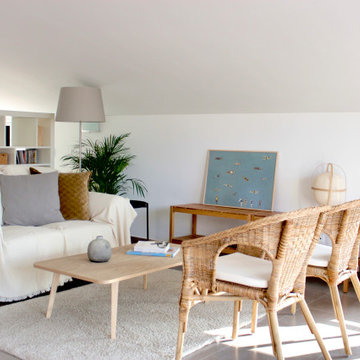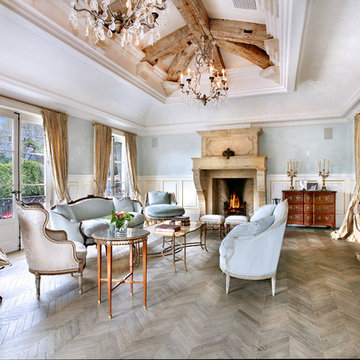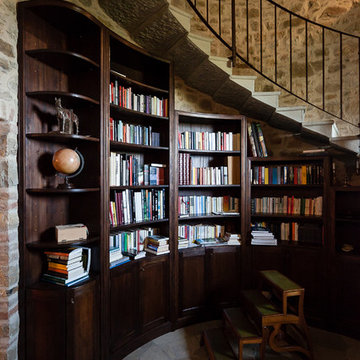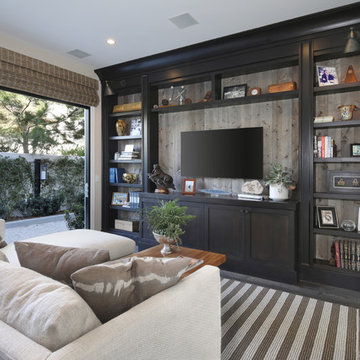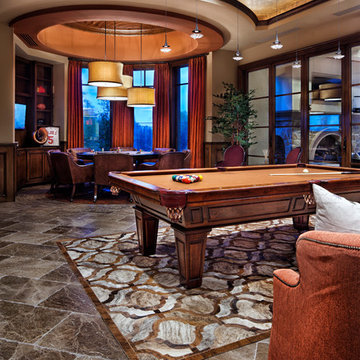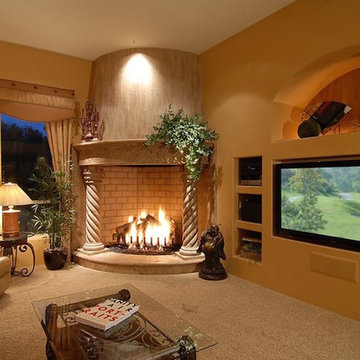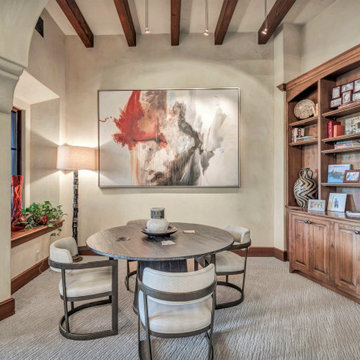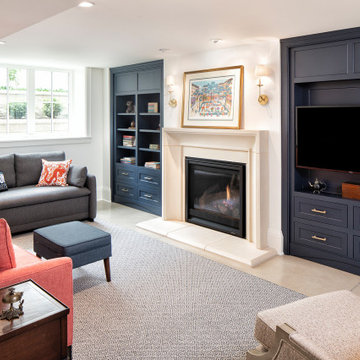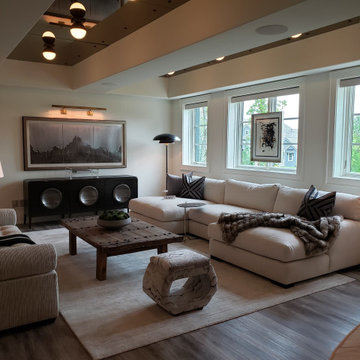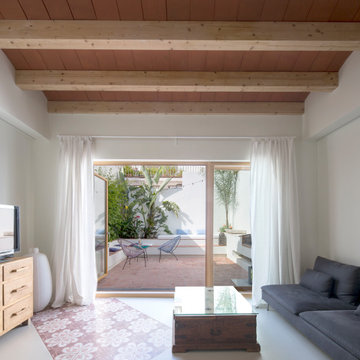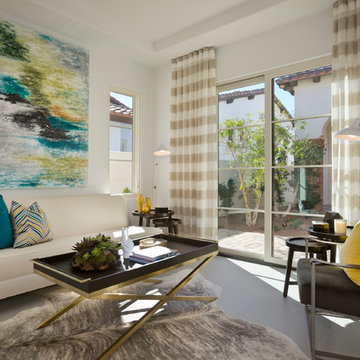Mediterranean Family Room Design Photos with Grey Floor
Refine by:
Budget
Sort by:Popular Today
1 - 20 of 65 photos
Item 1 of 3
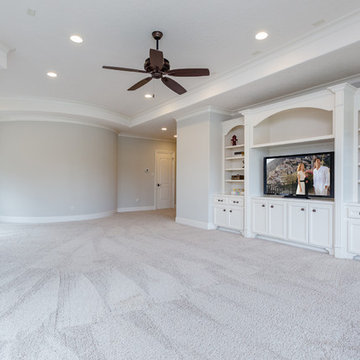
Gorgeously Built by Tommy Cashiola Construction Company in RIchmond, Texas. Designed by Purser Architectural, Inc.
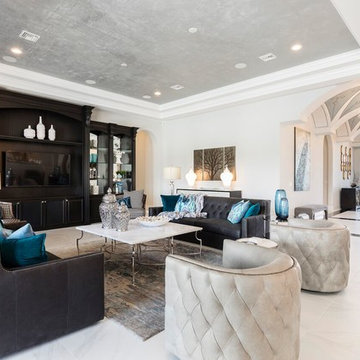
This grand living room off the magnificent foyer entrance is a sense of grandeur yet comfort. From the custom Venetian plaster ceilings to the polished 48" marble tiles on the floor, you feel invited to sit on one of the many seating options and watch a bit of TV in the wall to wall custom built in or take in the breathtaking pool and golf course view.
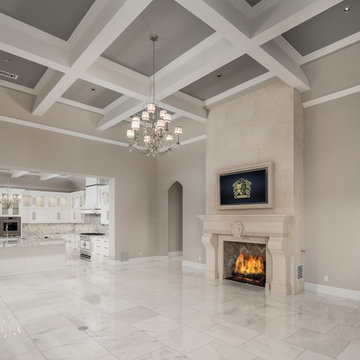
This family opted for white marble, beige walls, and a custom ceiling and we love how it came out!
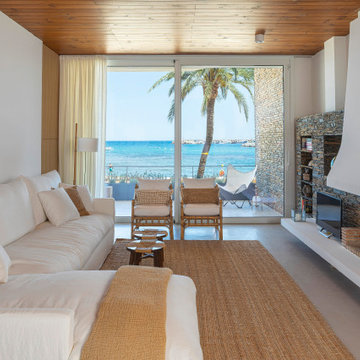
Sala de estar mezclando lo original de la casa y lo nuevo. Chimenea de piedra de Cadaqués, típica de la zona y bancada y campana de obra (pintado con pintura a la cal en color blanco) y techo de madera de pino barnizado. Contrastando con el pavimento contínuo de microcemento, grandes oberturas de aluminio blanco texturizado mate, mobiliario y cortinas con elementos naturales así como el hilo y el yute.

El proyecto se sitúa en un entorno inmejorable, orientado a Sur y con unas magníficas vistas al mar Mediterráneo. La parcela presenta una gran pendiente diagonal a la cual la vivienda se adapta perfectamente creciendo en altura al mismo ritmo que aumenta el desnivel topográfico. De esta forma la planta sótano de la vivienda es a todos los efectos exterior, iluminada y ventilada naturalmente.
Es un edificio que sobresale del entorno arquitectónico en el que se sitúa, con sus formas armoniosas y los materiales típicos de la tradición mediterránea. La vivienda, asimismo, devuelve a la naturaleza más del 50% del espacio que ocupa en la parcela a través de su cubierta ajardinada que, además, le proporciona aislamiento térmico y dota de vida y color a sus formas.
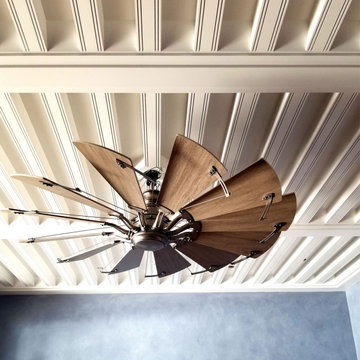
New Moroccan Villa on the Santa Barbara Riviera, overlooking the Pacific ocean and the city. In this terra cotta and deep blue home, we used natural stone mosaics and glass mosaics, along with custom carved stone columns. Every room is colorful with deep, rich colors. In the master bath we used blue stone mosaics on the groin vaulted ceiling of the shower. All the lighting was designed and made in Marrakesh, as were many furniture pieces. The entry black and white columns are also imported from Morocco. We also designed the carved doors and had them made in Marrakesh. Cabinetry doors we designed were carved in Canada. The carved plaster molding were made especially for us, and all was shipped in a large container (just before covid-19 hit the shipping world!) Thank you to our wonderful craftsman and enthusiastic vendors!
Project designed by Maraya Interior Design. From their beautiful resort town of Ojai, they serve clients in Montecito, Hope Ranch, Santa Ynez, Malibu and Calabasas, across the tri-county area of Santa Barbara, Ventura and Los Angeles, south to Hidden Hills and Calabasas.
Architecture by Thomas Ochsner in Santa Barbara, CA
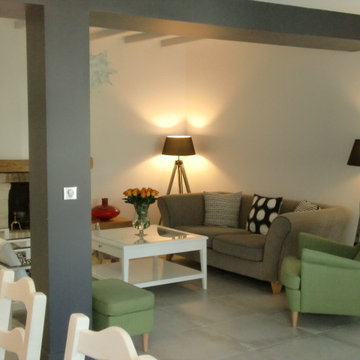
Changement des espaces.
Déplacement de la cuisine et des toilettes.
Renforcement de la structure existante (IPN + poteau).
Emplacement de la salle à manger dans l'ancienne cuisine.
Espace salon conservé côté cheminée.
Mediterranean Family Room Design Photos with Grey Floor
1
