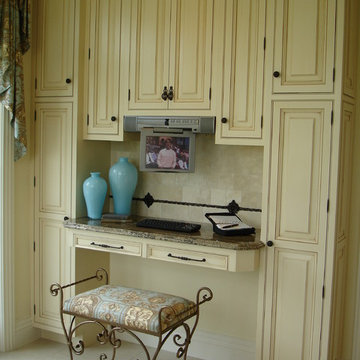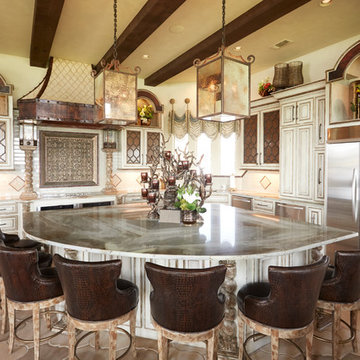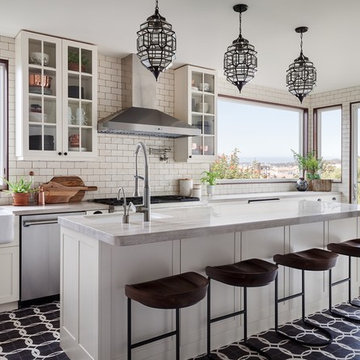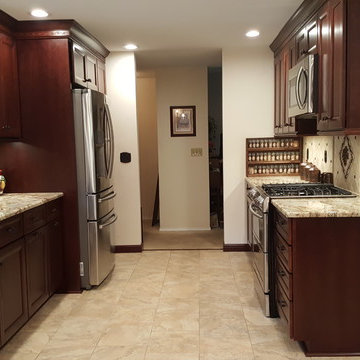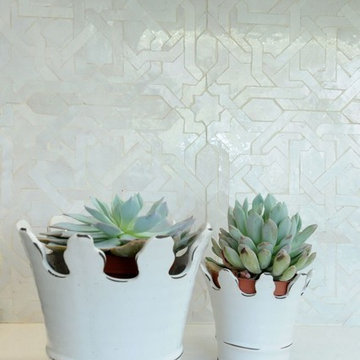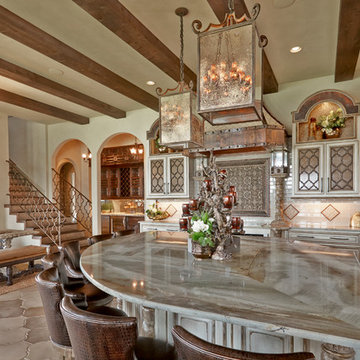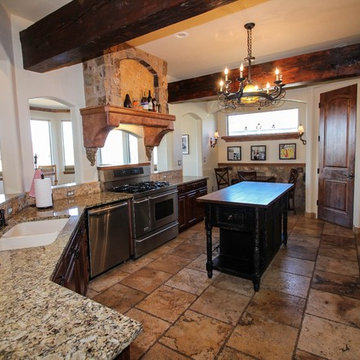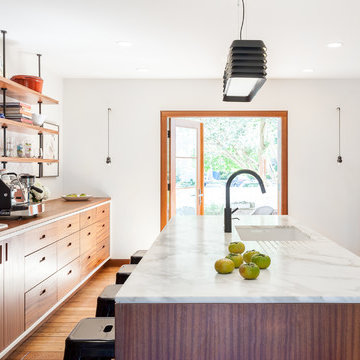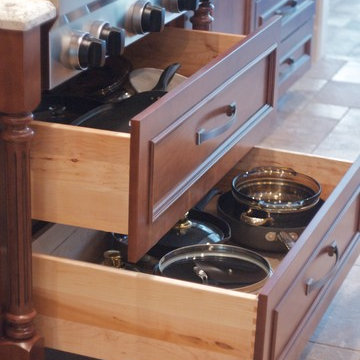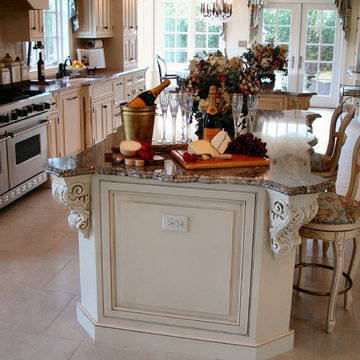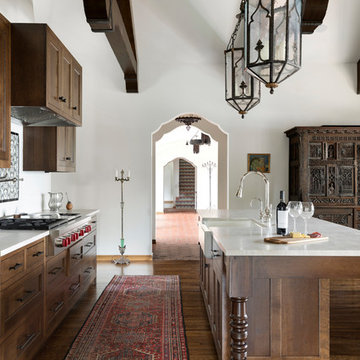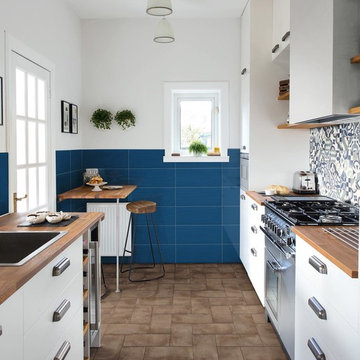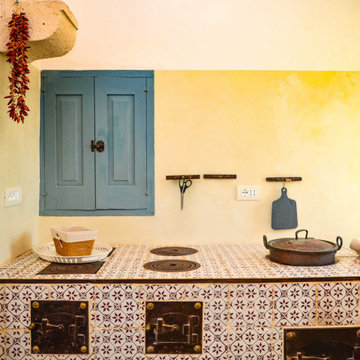Mediterranean Galley Kitchen Design Ideas
Refine by:
Budget
Sort by:Popular Today
101 - 120 of 1,375 photos
Item 1 of 3
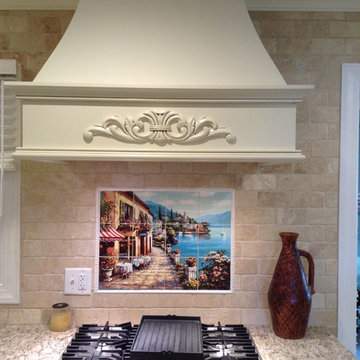
Dacor gas cooktp, decorative hood and wall tile mural. Natural stone backsplash and granite countertop complete the picture of every cook's dream.
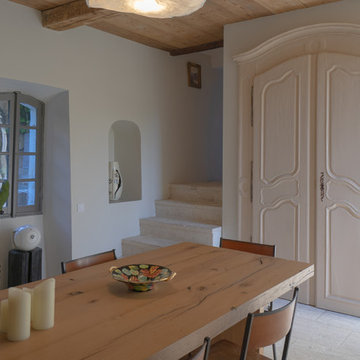
le salon au rdc qui est l'entrée de cette maison a été transformé en espace cuisine ,salle à manger . Un escalier a remplacé une ancienne douche derrière cette porte qui permet de relier la pièce sous sol (sous oeuvre ).
Une façade de placard Provençale XVIII em viens redonner l'esprit d'origine de cette maison . Plafond bois réalisé en planche à fromage et poutres anciennes
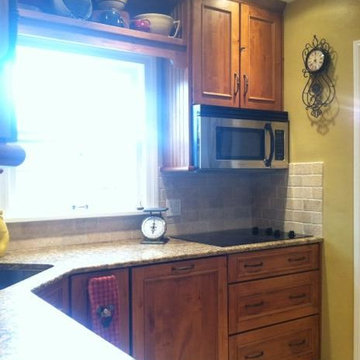
What do you do in a small 9 ft x 8 ft room with two doorways and a window? The homeowner of this cute bungalow turned to Kelly Zamonski of the The Kitchen Place for help. She wanted a dishwasher and more countertop work space. Kelly suggested removing a small 18" closet in the room and moving the refrigerator to that new location. In doing that, the refrigerator was further away from the basement stairs and created a more open feeling in the room. Kelly also recommended: a corner sink, angled cabinetry near the basement doorway, cooktop and under counter oven.
The integrated dishwasher is between the corner sink and cooktop, covered with a matching door panel.
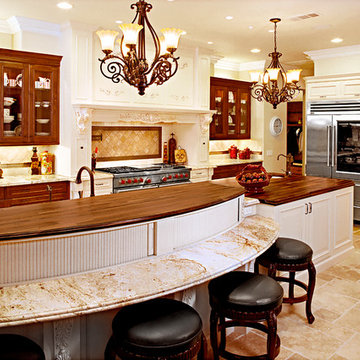
The clients engaged Le Gourmet Kitchen to design a kitchen that complemented their Mediterranean Styled home. The key was to provide a setting conducive to cooking along with ample countertops for entertaining. The kitchen was small in comparison to the rest of the home so opening the kitchen to the family room created a Great Room and increased visual space. The existing floor plan still lacked the room to incorporate everything the clients requested.
The original plan featured a walk in and Butler’s pantry adjacent to the kitchen. We integrated these areas to increase the square footage. This required removing a structural sheer wall and engineering a sizable steel beam with posts to carry the load. These were concealed inside the mantel hood and opposing pantry cabinets. The added space gave us the area needed to provide the family the kitchen they desired.
The featured S/S and glass fronted appliances balance the environment, whilst the wood counters softens the room and provides a great food preparation surface. The seating area incorporates tambour doors, when opened reveal everything necessary to pay bills, do homework or select a recipe for tomorrow’s dinner. The elevated counter is decorated regularly for holiday themes and also conceals the cleanup area.
Photos by Greg Seltzer
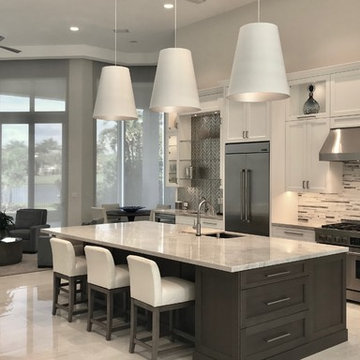
Remodel of this Palm Beach Gardens home involved restructuring the kitchen and nearby lounge area. New sliders off the back encourage outdoor living just off the golf course. Custom cabinetry, stunning pendant lights, and an overall soft contemporary feel create a whole new look for this home.
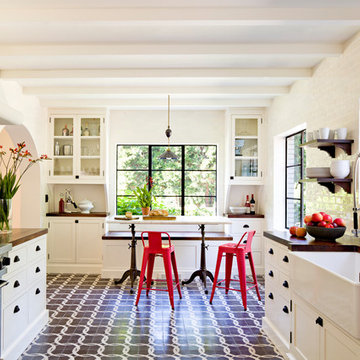
We chose a dynamic material palette of encaustic concrete tiles for the floor and locally hand-made ceramic tiles for the walls. Painted, rough-sawn beams create visual interest on the ceiling. The counters are solid, thick walnut slabs from locally felled trees.
Photo by Lincoln Barbour.

Kitchen with black cabinets, white marble countertops, and an island with a walnut butcher block countertop. This modern kitchen is completed with a white herringbone backsplash, farmhouse sink, cement tile island, and leather bar stools.
Mediterranean Galley Kitchen Design Ideas
6
