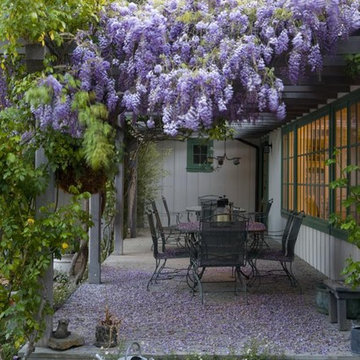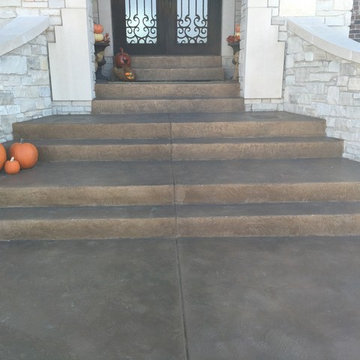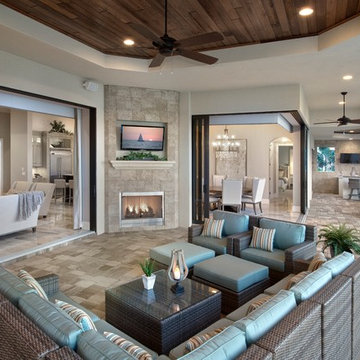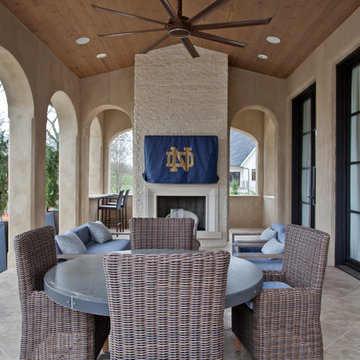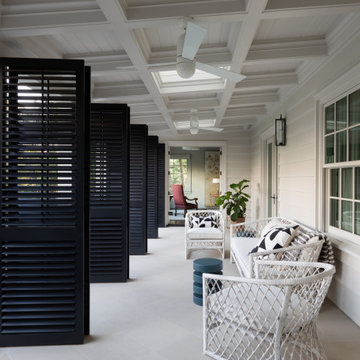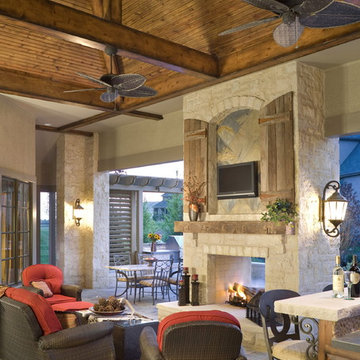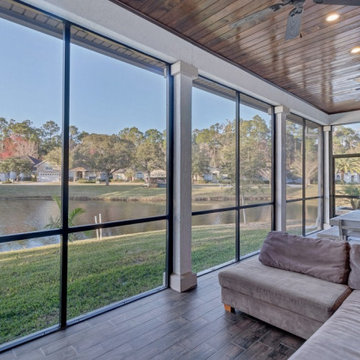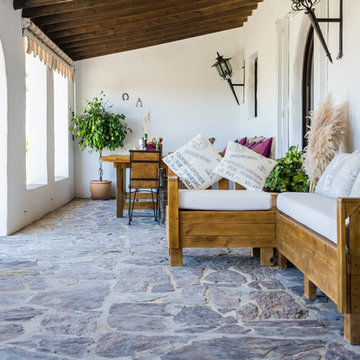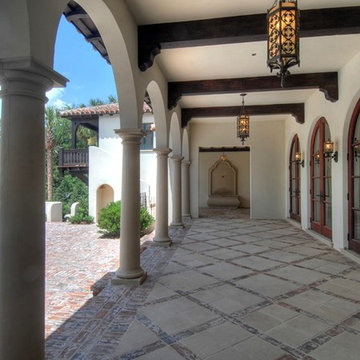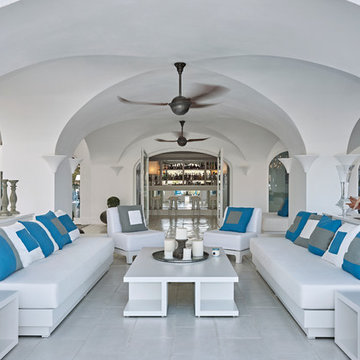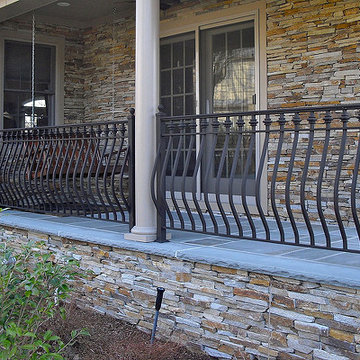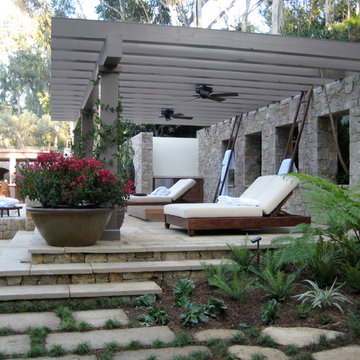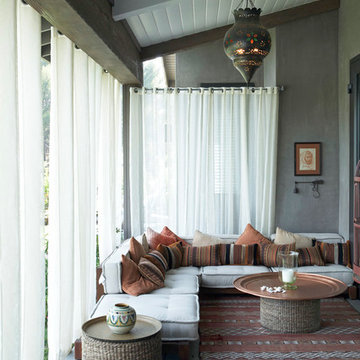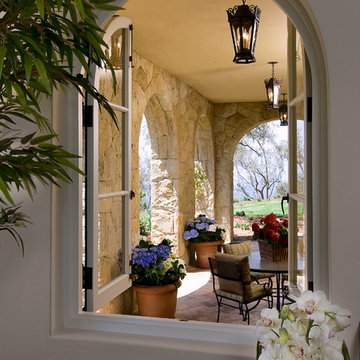Mediterranean Grey Verandah Design Ideas
Refine by:
Budget
Sort by:Popular Today
1 - 20 of 164 photos
Item 1 of 3
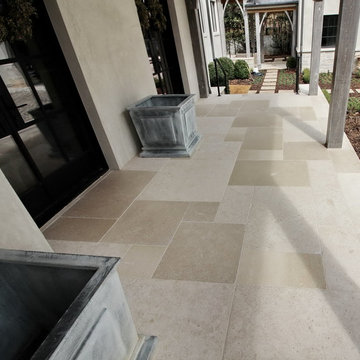
French Perigord brosse Limestone is anchoring this gorgeous front porch. Large rectangular slabs up to 36" create this comfortable space

The rear loggia looking towards bar and outdoor kitchen; prominently displayed are the aged wood beams, columns, and roof decking, integral color three-coat plaster wall finish, chicago common brick hardscape, and McDowell Mountain stone walls. The bar window is a single 12 foot wide by 5 foot high steel sash unit, which pivots up and out of the way, driven by a hand-turned reduction drive system. The generously scaled space has been designed with extra depth to allow large soft seating groups, to accommodate the owners penchant for entertaining family and friends.
Design Principal: Gene Kniaz, Spiral Architects; General Contractor: Eric Linthicum, Linthicum Custom Builders
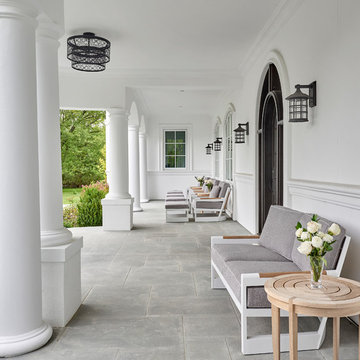
Large porches run the length of the front and rear of the home. Comfortable outdoor seating provides a great spot for arriving guests or children returning from school.
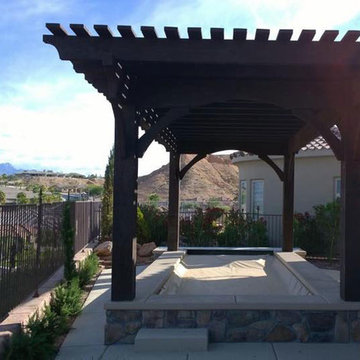
A 14′ x 24′ free-standing oversize DIY timber frame pergola kit installed for shade over the family swimming pool featuring two arched support beams on front and back, Crescent beam and rafter profiles and finished in Rich Cordoba timber stain.
Mediterranean Grey Verandah Design Ideas
1
