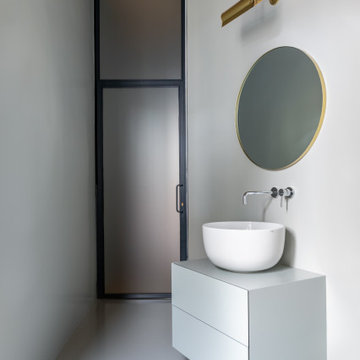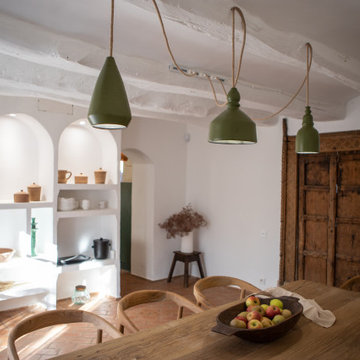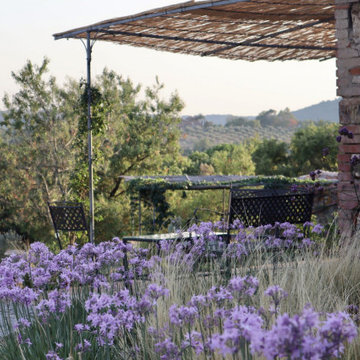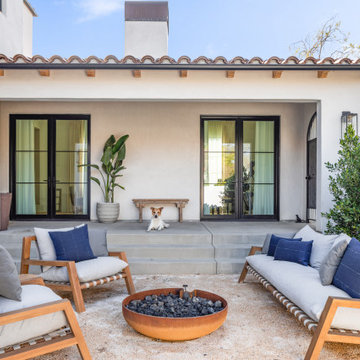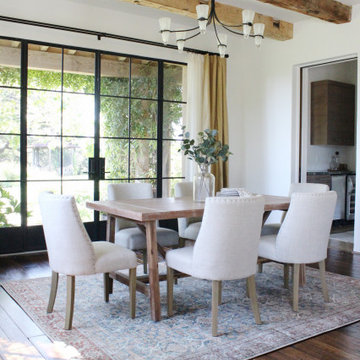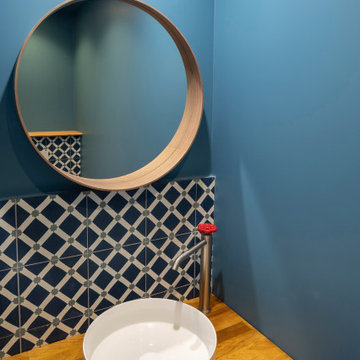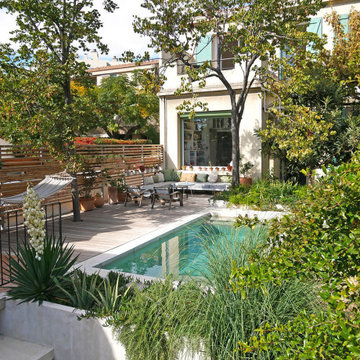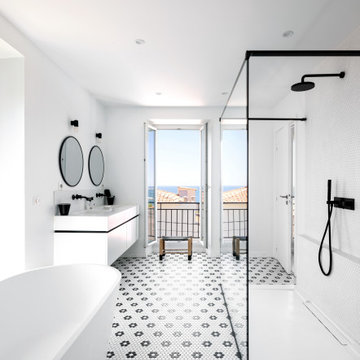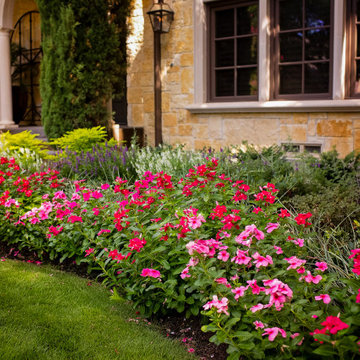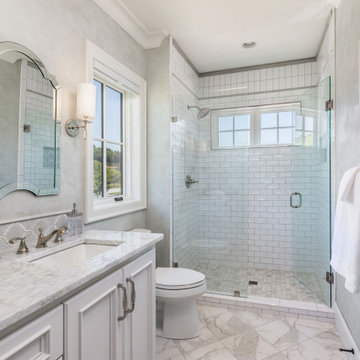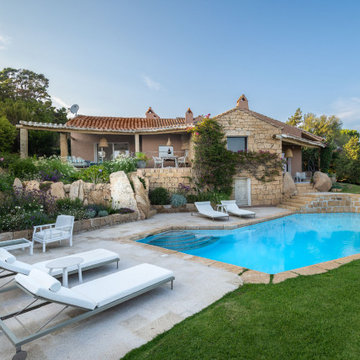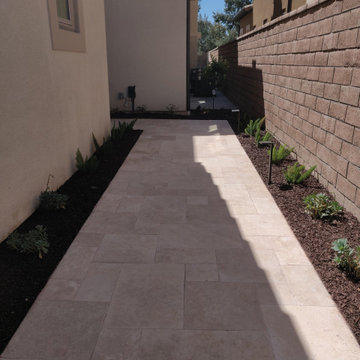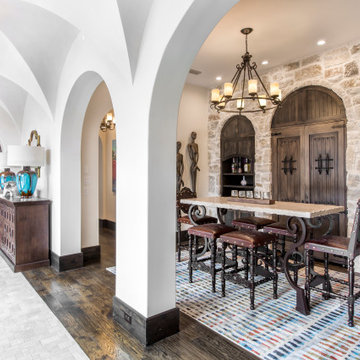473,936 Mediterranean Home Design Photos

Tastefully designed in warm hues, the light-filled great room is shaped in a perfect octagon. Decorative beams frame the angles of the ceiling. The two-tier iron chandeliers from Hinkley Lighting are open and airy.
Project Details // Sublime Sanctuary
Upper Canyon, Silverleaf Golf Club
Scottsdale, Arizona
Architecture: Drewett Works
Builder: American First Builders
Interior Designer: Michele Lundstedt
Landscape architecture: Greey | Pickett
Photography: Werner Segarra
Lights: Hinkley Lighting
https://www.drewettworks.com/sublime-sanctuary/

The original bathroom had a fiberglass tub insert, vinyl flooring, and no personality.
Find the right local pro for your project

Our St. Pete studio designed this stunning home in a Greek Mediterranean style to create the best of Florida waterfront living. We started with a neutral palette and added pops of bright blue to recreate the hues of the ocean in the interiors. Every room is carefully curated to ensure a smooth flow and feel, including the luxurious bathroom, which evokes a calm, soothing vibe. All the bedrooms are decorated to ensure they blend well with the rest of the home's decor. The large outdoor pool is another beautiful highlight which immediately puts one in a relaxing holiday mood!
---
Pamela Harvey Interiors offers interior design services in St. Petersburg and Tampa, and throughout Florida's Suncoast area, from Tarpon Springs to Naples, including Bradenton, Lakewood Ranch, and Sarasota.
For more about Pamela Harvey Interiors, see here: https://www.pamelaharveyinteriors.com/
To learn more about this project, see here: https://www.pamelaharveyinteriors.com/portfolio-galleries/waterfront-home-tampa-fl

A spa-like master bathroom retreat. Custom cement tile flooring, custom oak vanity with quartz countertop, Calacatta marble walk-in shower for two, complete with a ledge bench and brass shower fixtures. Brass mirrors and sconces. Attached master closet with custom closet cabinetry and a separate water closet for complete privacy.
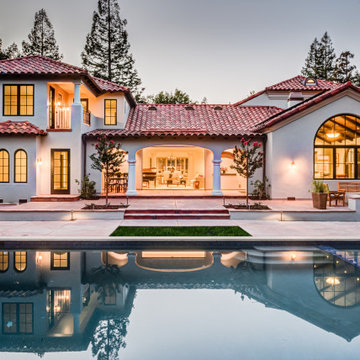
The project began with the owner’s vision to create on their Atherton property a new home, reminiscent of the Mediterranean villas and gardens they loved to visit on European holidays. They wanted to create an oasis, a home that would nurture their creativity and foster a feeling of calm.
The design creates this sense of transition right as you enter the property, through a long, tree-lined driveway, thru a custom gate and into a gracious entry court. Walking through a formal entry garden, you arrive at a round entry tower, completing the transition from street to home. Separated into three primary zones, the main bedroom wing is a two-story volume anchoring one side of the center Living / Dining spaces, while the 2-story Library and Kitchen / Family Room anchor the other. All of the primary public spaces in the home are oriented toward the rear garden.
The home features 5,500 square feet of living space, a 3-car garage, a separate guest suite and private master sauna pavilion. Solar power, battery back-up, integrated building controls and on-site water storage are a few of the technical systems installed.
473,936 Mediterranean Home Design Photos
7



















