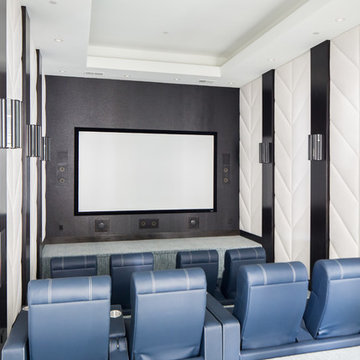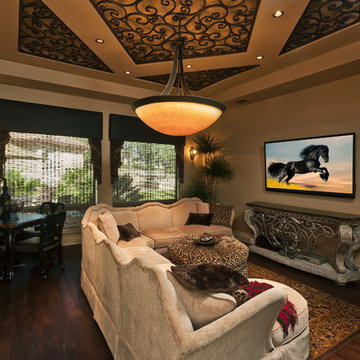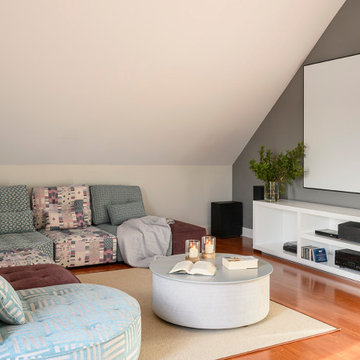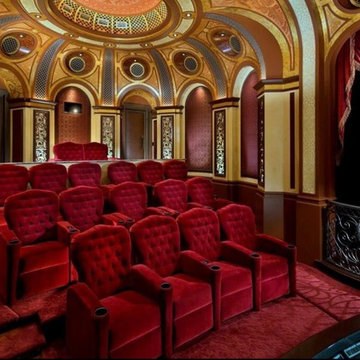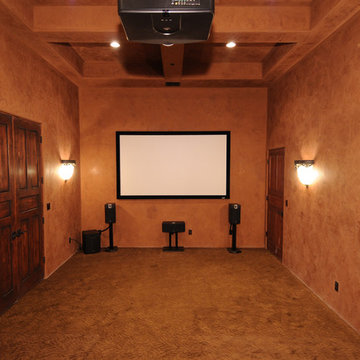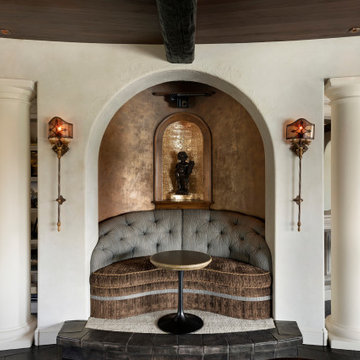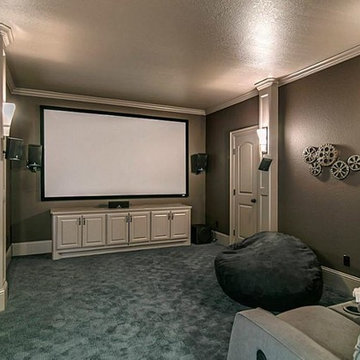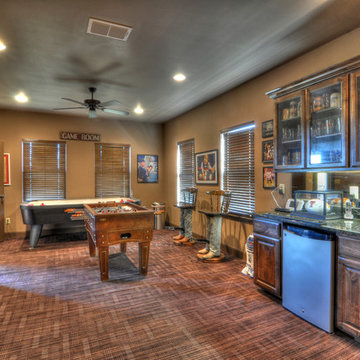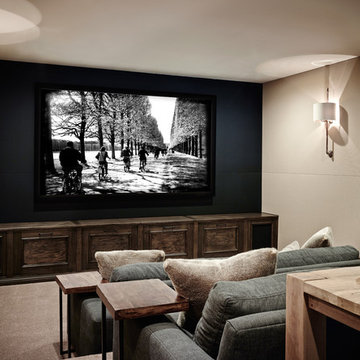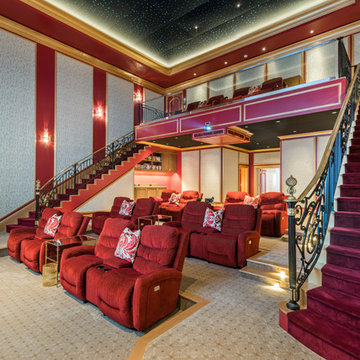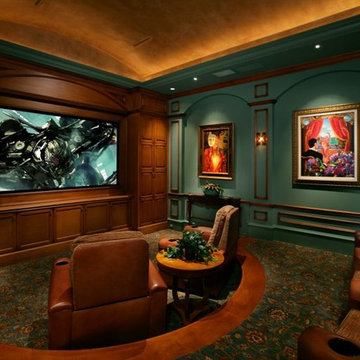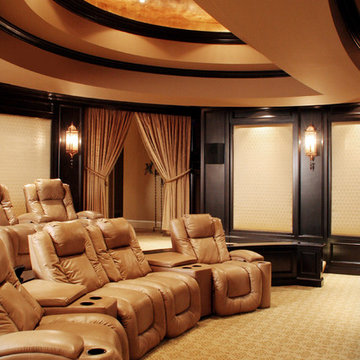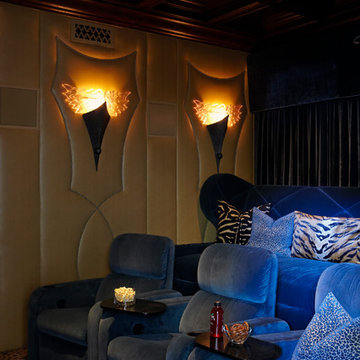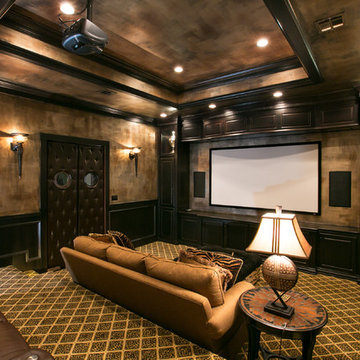Mediterranean Home Theatre Design Photos
Refine by:
Budget
Sort by:Popular Today
161 - 180 of 1,787 photos
Item 1 of 2
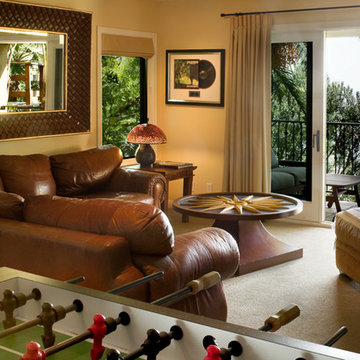
A bachelor's man cave media and game room with an ocean view complete with leather sectional.... Sorry no recliner chairs here!
Find the right local pro for your project
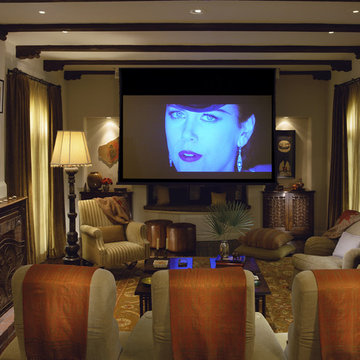
Photography by David Phelps Photography.
Hidden behind gates stands this 1935 Mediterranean home in the Hollywood Hills West. The multi-purpose grounds feature an outdoor loggia for entertaining, spa, pool and private terraced gardens with hillside city views. Completely modernized and renovated with special attention to architectural integrity. Carefully selected antiques and custom furnishings set the stage for tasteful casual California living.
Interior Designer Tommy Chambers
Architect Kevin Oreck
Landscape Designer Laurie Lewis
Contractor Jeff Vance of IDGroup
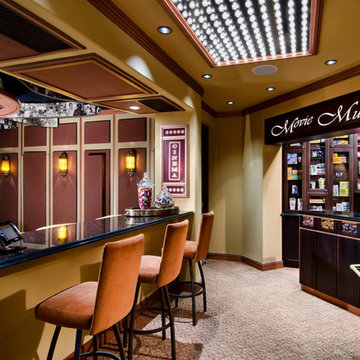
Ceiling element large movie reel, circles are speakers, candy area, seating for 15, reclining chairs, popcorn machine,
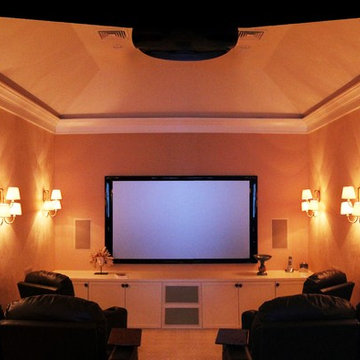
For this project we converted an old ranch house into a truly unique boat house overlooking the Lagoon. Our renovation consisted of adding a second story, complete with a roof deck and converting a three car garage into a game room, pool house and overall entertainment room. The concept was to modernize the existing home into a bright, inviting vacation home that the family would enjoy for generations to come. Both porches on the upper and lower level are spacious and have cable railing to enhance the stunning view of the Lagoon.
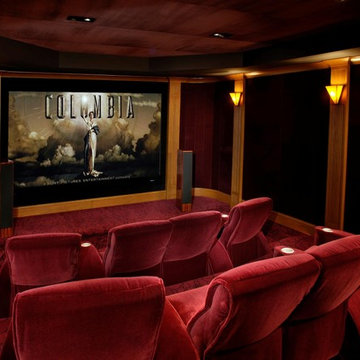
This Palo Alto home’s traditional Spanish styling incorporates multi-level roofing, with red terra cotta tiles and signature design elements, including a dramatic arched entryway and decorative grille work. Finely crafted materials take center stage in the two-story entrance salon, which features a cascading staircase rising over glowing hardwood flooring. The home’s period-appropriate architecture is punctuated by loft ceilings, plaster walls, and an open, flowing floor plan. The spacious basement recreation room is the ideal gathering spot, with a snack bar, billiards, and foosball tables. A customized home theater completes the picture, with plush recliners, ambient lighting, and a professional-quality digital movie projector.
Architect: Stoecker and Northway Architects
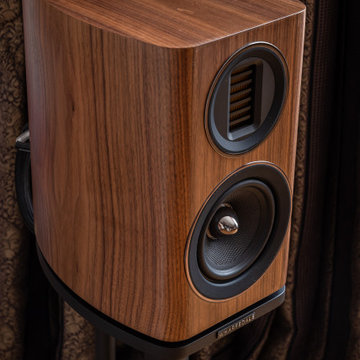
Система домашнего кинотеатра с акустикой от известного британского бренда – Wharfedale. Линейка EVO 4.4 обеспечивает плавное, шелковистое воспроизведение высоких частот и породистое звучание средних. За низкие частоты отвечает активный сабвуфер от компании REL.
В итоге, получается мультимедийная зона с высококлассным звуком, позволяющая с головой окунутся в мир кино и игр. Как написал в отзывах заказчик: "...Когда в плейку играю - в соседнем доме думают, наверное, что на улице либо гонки, либо война)). Все четко и профессионально..."
Mediterranean Home Theatre Design Photos
9
