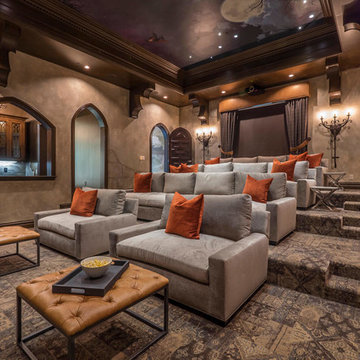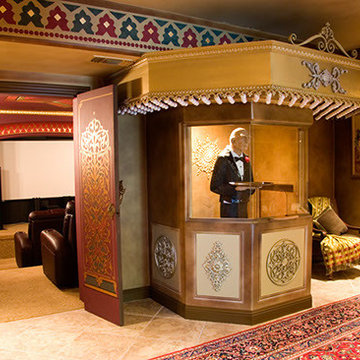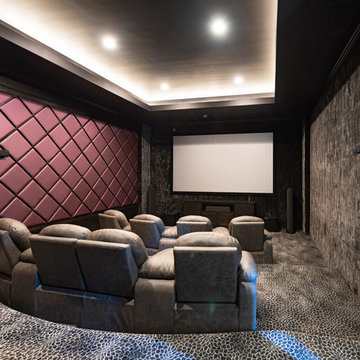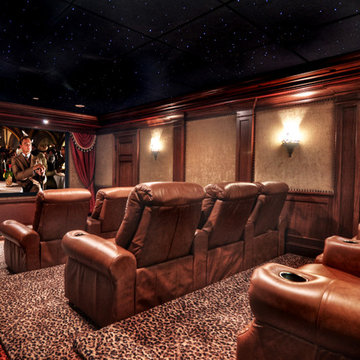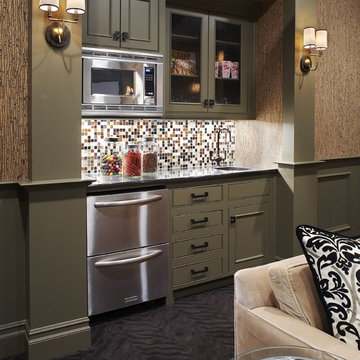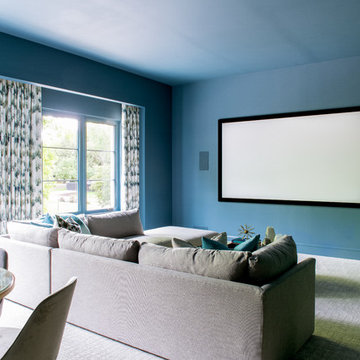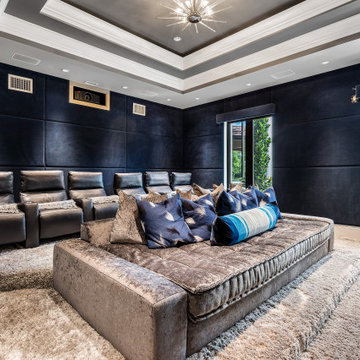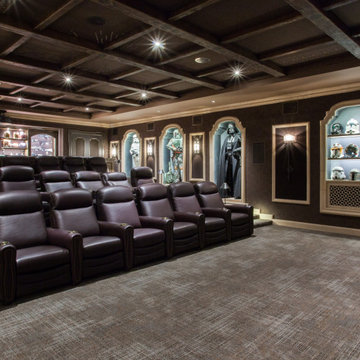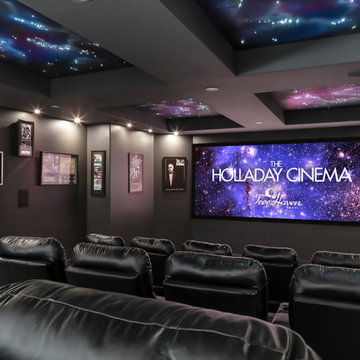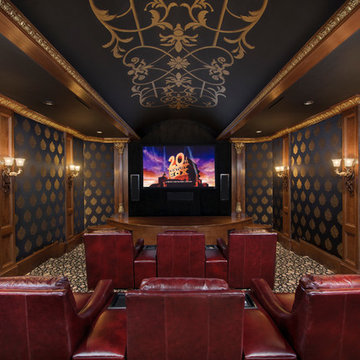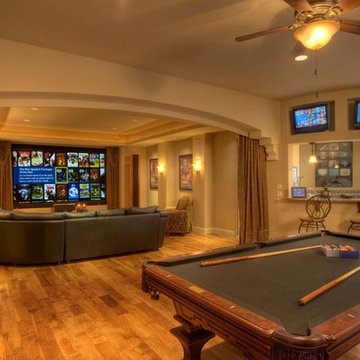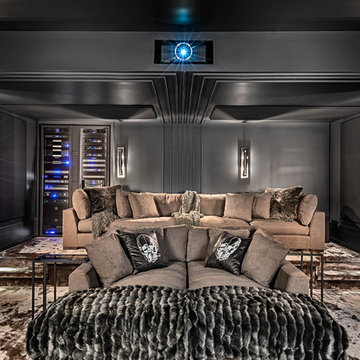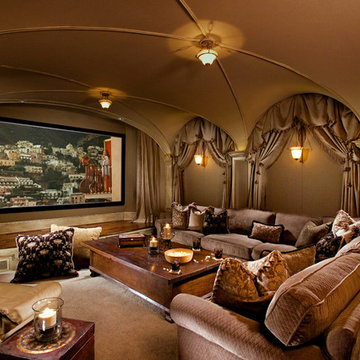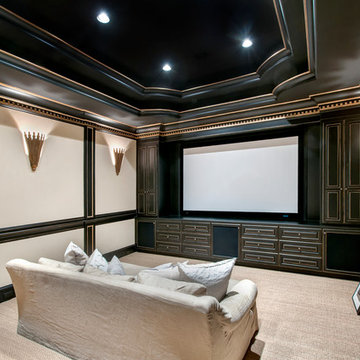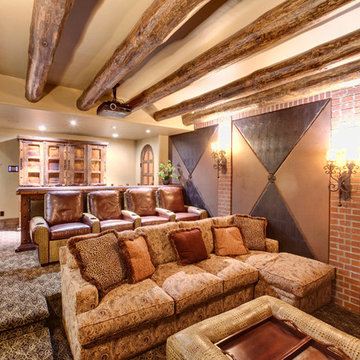Mediterranean Home Theatre Design Photos
Refine by:
Budget
Sort by:Popular Today
41 - 60 of 1,783 photos
Item 1 of 2
Find the right local pro for your project
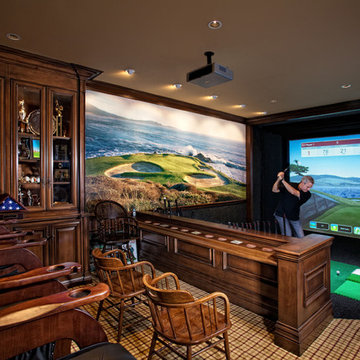
Game Room with Full Swing Golf Simulator and Media
Applied Photography
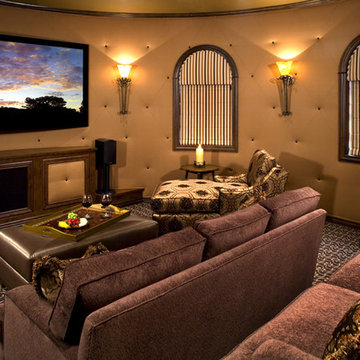
This warm and sophisticated theater room began as a design challenge. Round walls with their acoustical issues needed to be addressed as well as the dilemma of how to mount a 103 inch projection screen to these walls. A custom designed cabinet grounds the massive screen while concealing the components. The walls were upholstered and tufted to give a cozy feeling while absorbing sound from the surround system. A platform was added to allow for additional seating in this elegant theater. The result is a fabulous room to watch a movie with friends and family.
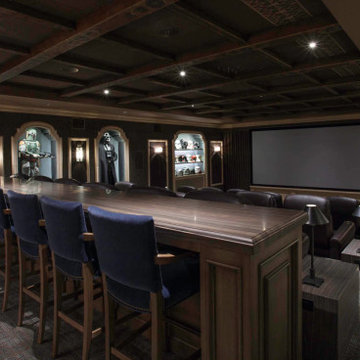
An historic Spanish Colonial residence built in 1925 being redesigned and furnished for a modern-day Southern California family was the challenge. The interiors of the main house needed the backgrounds set and then a timeless collection created for its furnishings. Lifestyle was always a consideration as well as the interiors relating to the strong architecture of the residence. Natural colors such as terra cotta, tans, blues, greens, old red and soft vintage shades were incorporated throughout. Our goal was to maintain the historic character of the residence combining design elements and materials considered classic in Southern California Spanish Colonial architecture. Natural fiber textiles, leathers and woven linens were the predominated upholstery choices. A 7000 square foot basement was added and furnished to provide a gym, Star Wars theater, game areas, spa area and a simulator for indoor golf and other sports.
Antiques were selected throughout the world, fine art from major galleries, custom reproductions fabricated in the old-world style. Collectible carpets were selected for the reclaimed hardwood flooring in all the areas. An estancia and garden over the basement were created and furnished with old world designs and materials as reclaimed woods, terra cotta and French limestone flooring.
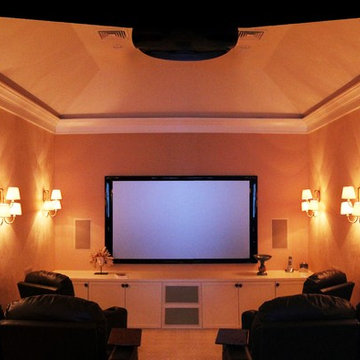
For this project we converted an old ranch house into a truly unique boat house overlooking the Lagoon. Our renovation consisted of adding a second story, complete with a roof deck and converting a three car garage into a game room, pool house and overall entertainment room. The concept was to modernize the existing home into a bright, inviting vacation home that the family would enjoy for generations to come. Both porches on the upper and lower level are spacious and have cable railing to enhance the stunning view of the Lagoon.
Mediterranean Home Theatre Design Photos
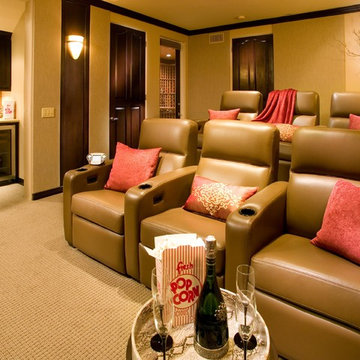
Fully motorized custom theater seats in a butter soft leather provide the ultimate in luxury seating for our client and his guests.
3
