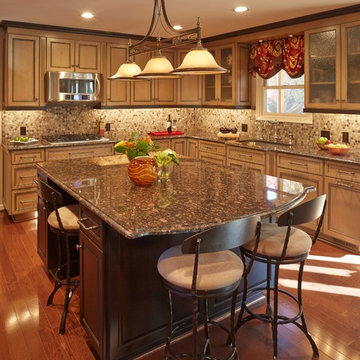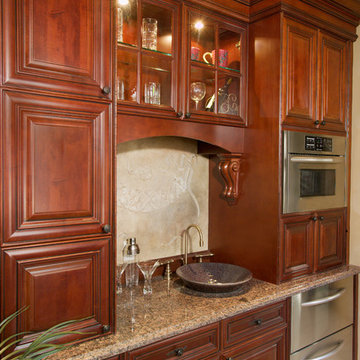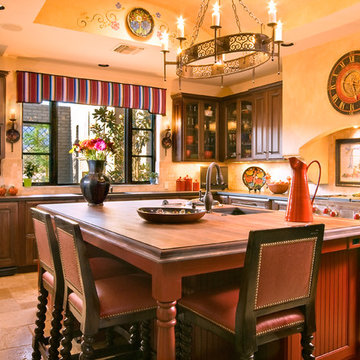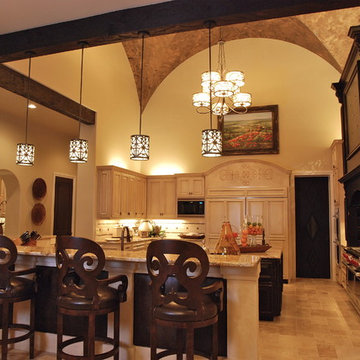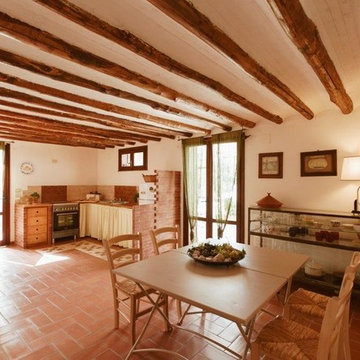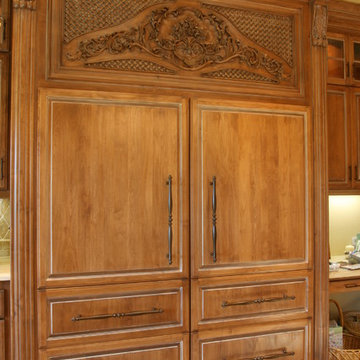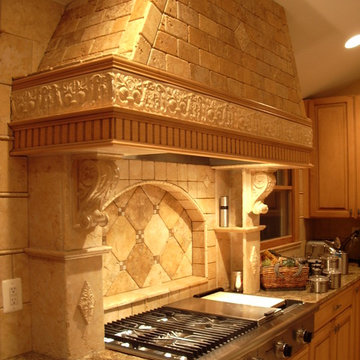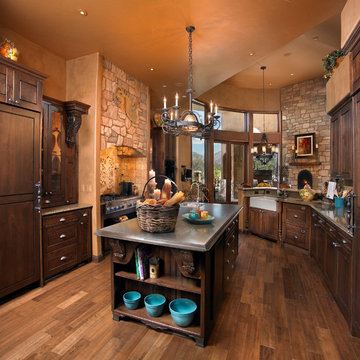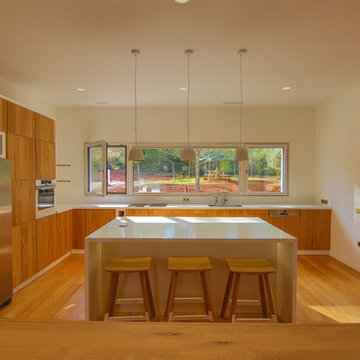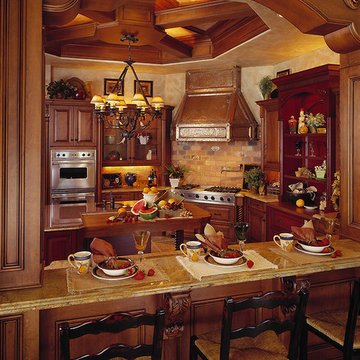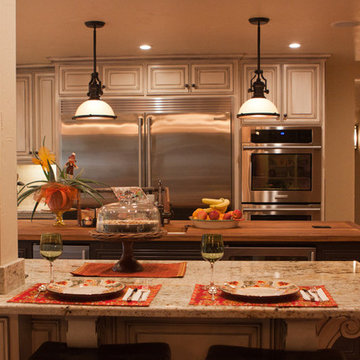Mediterranean Kitchen Design Ideas
Refine by:
Budget
Sort by:Popular Today
121 - 140 of 1,253 photos
Item 1 of 3
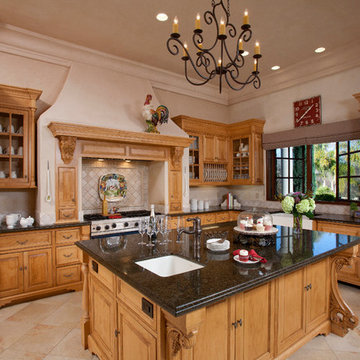
Martin King Photography -- Beautiful and functional kitchen, warm and inviting, and spacious enough to use for family meals and activities by a cozy fireplace.
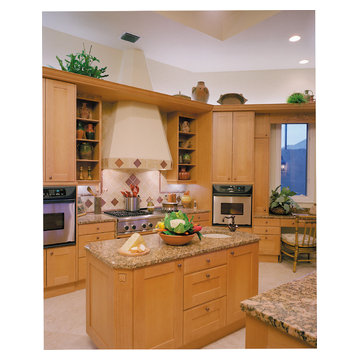
The Sater Design Collection's luxury, Mediterranean home plan "Starwood" (Plan #6911). http://saterdesign.com/product/starwood/
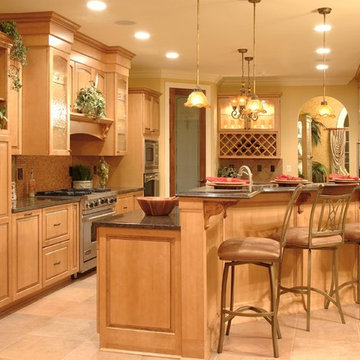
The Adriana is a beautiful 3900 square foot 5 bedroom 4 1/2 bath Mediterranean inspired single story estate. It features a luxurious 1st floor master suite with sitting area, large custom tile shower and romantic whirlpool tub with a see-thru fireplace. The custom kitchen overlooks a breakfast nook and cozy hearth room with stained wood custom coffered ceilings. The rear courtyard features a vaulted covered veranda and custom deck with exterior stainless steel fireplace. The finished full basement is 2700 square feet and boasts a theatre room, game room, family room with fireplace, full wet-bar with wine cellar, fitness room with sauna, oversized bedroom and full bath. This masterful design offers close to 7000 square feet of total living space.
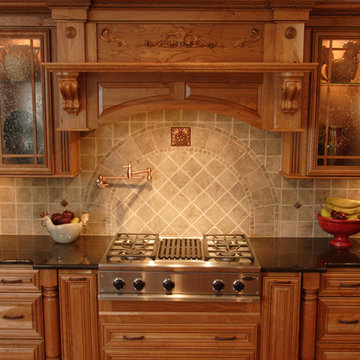
Specially designed for entertaining and family gatherings, this Tuscan inspired kitchen, features Natural Cherry Glazed Cabinets, Dark Brown Granite Countertops, Rust Color Glazed Porcelain Floor Tiles (in four sizes), and Neutral Porcelain Backsplash Tiles with Decorative Copper Inserts. Ornate design features including a customized Wood Hood with Corbel Details, Crown Moldings with Rope Inserts, Fluted Column Boxes, Furniture Valance Toe Kick Details, and Glass Mullion Display Cabinet Doors (that can be lit-up with interior lights), are beautifully appropriate finishings for a Kitchen of this stature.
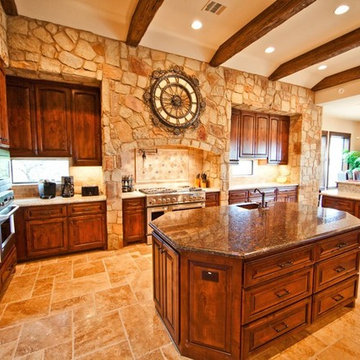
This fantastic Tuscan Home was designed by JMC Designs and built by Collinas Design and Construction
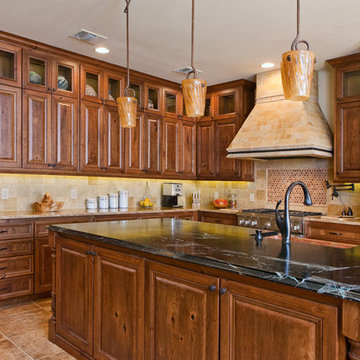
KM Builders/ Remodeling redesigned the kitchen in this luxury home built circa 1965. Upon project inception, and despite the fact that the home had already received many upgrades, the kitchen was still original construction. The owners wished to have a modern open concept design with a slight Tuscan feel. In addition, they wanted added space in the attached breakfast area.
KM redesigned the kitchen in its entirety. It was enlarged to include a spacious working island with soapstone counter and a travertine sink. The custom cabinets are a rustic cherry finish with a pillow edge raised panel accented by undercabinet lighting. They are also equipped with soft-close motion hardware and an array of hidden pull out drawers for kitchen gadgets.
The Breakfast area was enlarged by building an addition complete with a new standing seam metal roof. This was achieved by encompassing a portion of an adjacent, large, naturally landscaped area. The Kitchen and Breakfast are joined by a softly dramatic, beautiful boveda ceiling with a faux brick finish and concealed lighting.
Two unique features worth mention are a hidden safe inside one of the kitchen cabinets to fill a home security need and an unambiguous pull-out desk, cleverly hidden as part of one of the cabinet walls.
Photography Credit goes to Jason Roberts of jasonrobertsphotography.com.
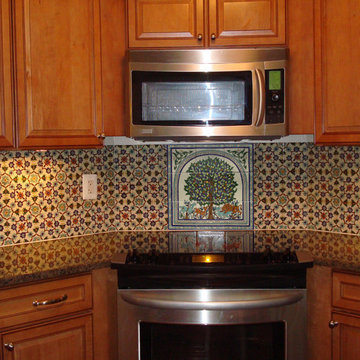
Unique look with 15x15cm hand painted tiles used as a kitchen tile backsplash. A beautiful Tree of Life mural in the center making the focal point of the kitchen.
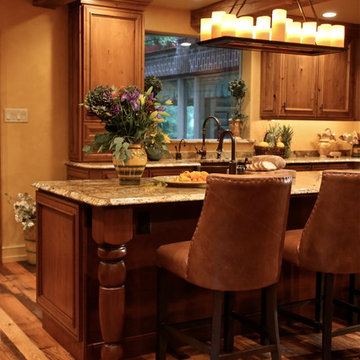
Voted best of Houzz 2014, 2015, 2016 & 2017!
Since 1974, Performance Kitchens & Home has been re-inventing spaces for every room in the home. Specializing in older homes for Kitchens, Bathrooms, Den, Family Rooms and any room in the home that needs creative storage solutions for cabinetry.
We offer color rendering services to help you see what your space will look like, so you can be comfortable with your choices! Our Design team is ready help you see your vision and guide you through the entire process!
Photography by: Juniper Wind Designs LLC
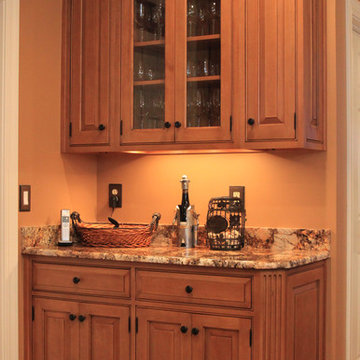
Project Features: Two Cabinet Colors; Varied Height Cabinetry; Island with Seating for Two; Custom Coventry Wood Hood with Art for Everyday Applique # APL-OL20; Enkeboll Corbels # CBL-TN2; Fluted Pilasters; Rosettes; Shelving Above Refrigerator with Beadboard and PRS-2 Edge Around Arched Opening; Plain Glass Doors
Kitchen Perimeter Cabinetry: Honey Brook Custom in Maple Wood with # CS-2149 Glazed Finish; Raised Panel Beaded Flush Inset Door Style
Island and Wood Hood Cabinetry: Honey Brook Custom in Maple Wood with Ebony Stain and Distressing (CS # 2376); Raised Panel Beaded Flush Inset Door Style
Countertops: 3cm Barbarella Gold Granite with Pencil Round Edge (Kitchen Perimeter) and Ogee Edge (Island)
Photos by Kelly Keul Duer
Mediterranean Kitchen Design Ideas
7
