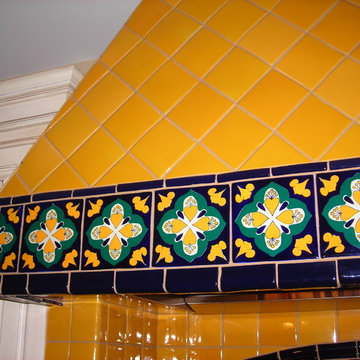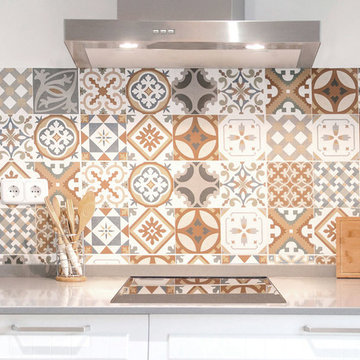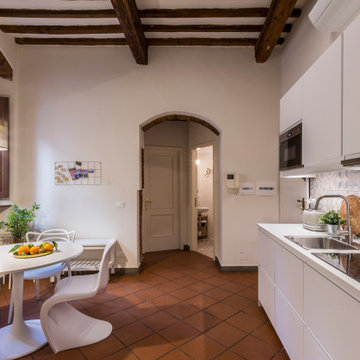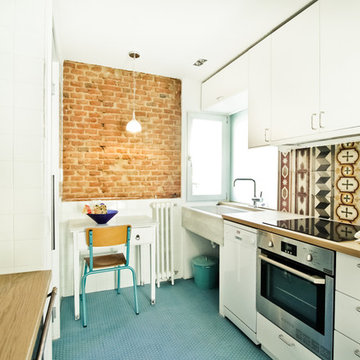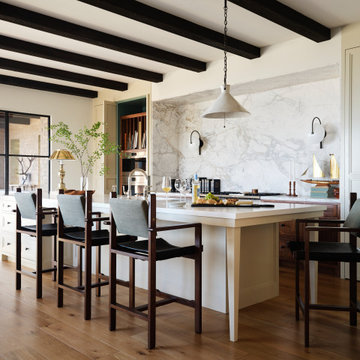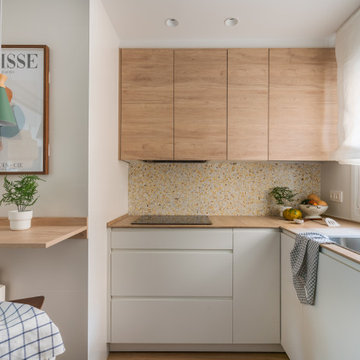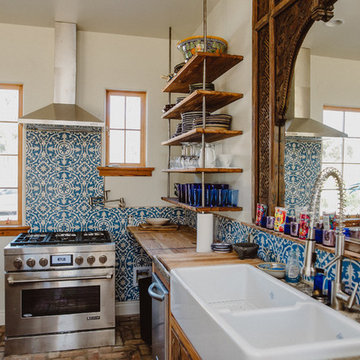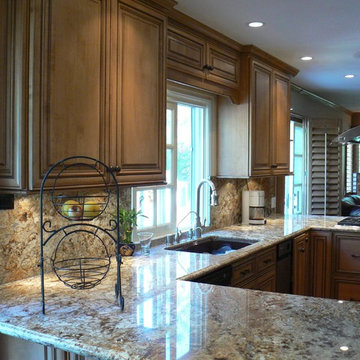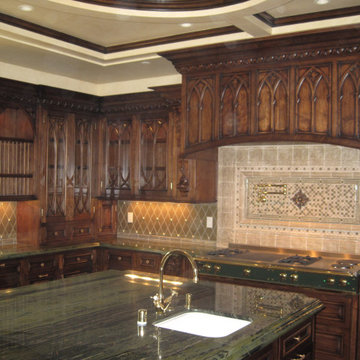Mediterranean Kitchen with Multi-Coloured Splashback Design Ideas
Refine by:
Budget
Sort by:Popular Today
141 - 160 of 1,989 photos
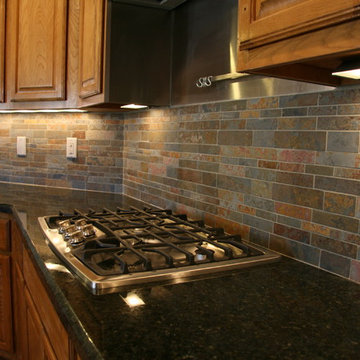
If you want to remodel your kitchen or bahtroom but don't have the money for it, then a Blacksplash Tile is the way to go. Tiles are mainly used as backsplashes, and they provide an easy to clean surface in case stains or splashes get on the wall. Backsplash Tiles can add great color to a kitchen. Backsplash Tile can also be added to any bathroom to protect from any water splashing. Our Services Area: College Station, Austin, Houston, Brenham, Navasota, Caldwell, Hearne, Bryan Texas
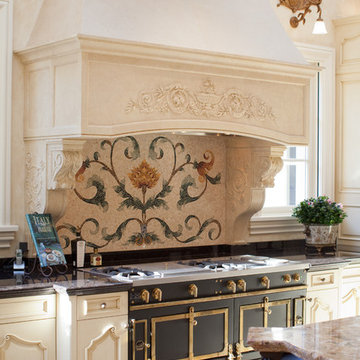
$55,000 La Cornue 24k gold plated black French oven stove. Custom hand carved stone hood.
Miller + Miller Architectural Photography
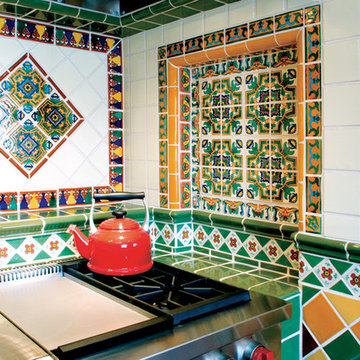
Playful talavera tile creates a colorful surround for a Santa Fe kitchen. The mix of patters and sizes compliments the owner's collection of Mexican pottery. Designed by Statements, Santa Fe, NM. Photo: Christopher Martinez Photography.
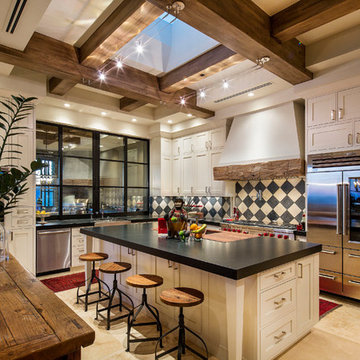
The breathtaking panoramic views from this Desert Mountain property inspired the owners and architect to take full advantage of indoor-outdoor living. Glass walls and retractable door systems allow you to enjoy the expansive desert and cityscape views from every room. The rustic blend of stone and organic materials seamlessly blend inside and out.
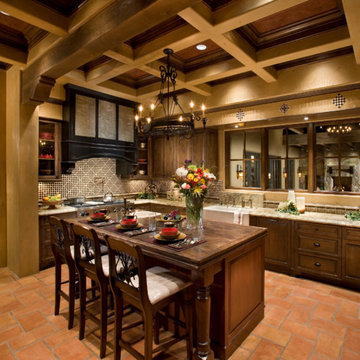
Rich textures and surfaces in this highly functional, naturally lighted kitchen layout.
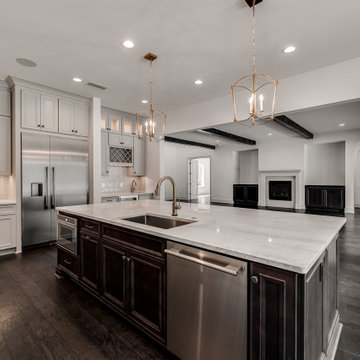
This 4150 SF waterfront home in Queen's Harbour Yacht & Country Club is built for entertaining. It features a large beamed great room with fireplace and built-ins, a gorgeous gourmet kitchen with wet bar and working pantry, and a private study for those work-at-home days. A large first floor master suite features water views and a beautiful marble tile bath. The home is an entertainer's dream with large lanai, outdoor kitchen, pool, boat dock, upstairs game room with another wet bar and a balcony to take in those views. Four additional bedrooms including a first floor guest suite round out the home.
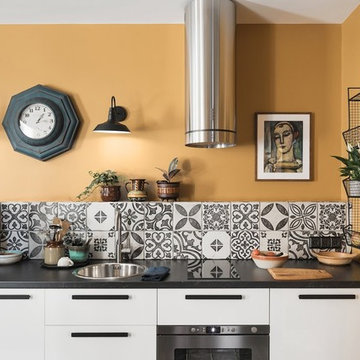
Дизайнер Марина Чернова
Фотограф Дмитрий Цыренщиков
Квартира 54 м в старом центре Петербурга - для временного проживания хозяев или их гостей.
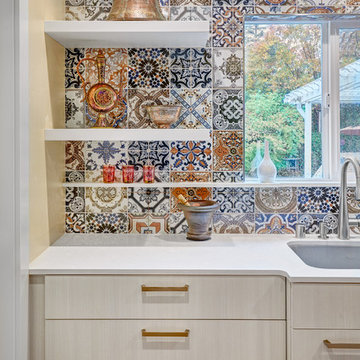
This petite kitchen was previously closed off from the dining and living room. The compact size of the kitchen made it difficult for the client to host their large family gatherings. With the new design, the spaces were joined by removing the wall between the kitchen and dining room. The space of the kitchen was optimized by recessing items into adjacent walls. The refrigerator was recessed into the wall of the adjacent garage. The ovens, pantry, and appliance garage were recessed into the wall, borrowing a few square feet from the bedroom closet and living room. The finishes throughout the kitchen celebrate the clients love of travel and collection of keepsakes from around the world. The mosaic printed tiles on the backsplash and refrigerator wrap bring an eclectic mix of encaustic tile designs from around the world.
Contractor: Bradley Builders
Photo Credit: Fred Donham of PhotographerLink
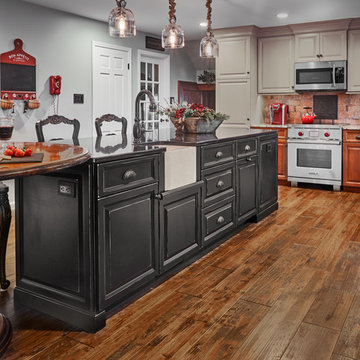
By removing the wall between the kitchen & dining room, as well as the walls of the dining room, which created a hallway, provided the large space to expand the kitchen into. Also, by taking the soffits out, allowed us to take the cabinetry to the ceiling, which provided additional cabinet storage, as well as "visual height" to the space. The homeowner brought incredibly unique and special elements that she wanted incorporated into the overall design of the space, such as two antique French carved wood panels, an antique "Arms of France" fireback, as well as the 60" Round dining table, which was custom modified to the exact height needed for the top to rest on the island countertop. This warm and inviting space can comfortably seat 8, in addition to their formal dining room. Another focal point of the kitchen space came in the form of the custom hutch that was created from matching the island cabinetry, as well as the cherry base cabinets, with the wood countertop. The "X" mullion doors flanking the open cookbook storage space and plate rack, show off its contents with interior LED tape lights. The base of the hutch also conceals two Thermador refrigerator drawers, which are easily accessed as family and friends come in from the pool, though the new sliding glass doors that were installed where a large window was previously. All of the unique, existing, new, and custom elements came together better than we had even hoped; creating a warm and inviting space that feels like it has always been a part of this beautiful home.

Design Consultant Jeff Doubét is the author of Creating Spanish Style Homes: Before & After – Techniques – Designs – Insights. The 240 page “Design Consultation in a Book” is now available. Please visit SantaBarbaraHomeDesigner.com for more info.
Jeff Doubét specializes in Santa Barbara style home and landscape designs. To learn more info about the variety of custom design services I offer, please visit SantaBarbaraHomeDesigner.com
Jeff Doubét is the Founder of Santa Barbara Home Design - a design studio based in Santa Barbara, California USA.
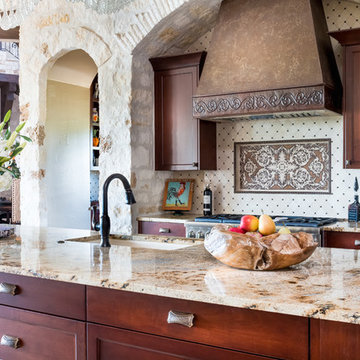
Kitchen Island Waterfront Texas Tuscan Villa by Zbranek and Holt Custom Homes, Austin and Horseshoe Bay Custom Home Builders
Mediterranean Kitchen with Multi-Coloured Splashback Design Ideas
8
