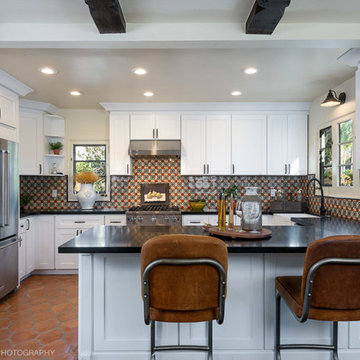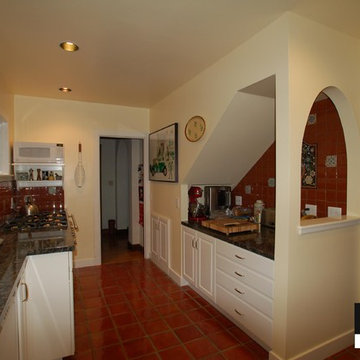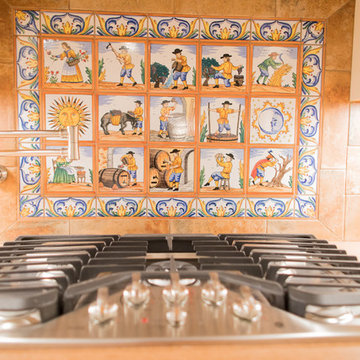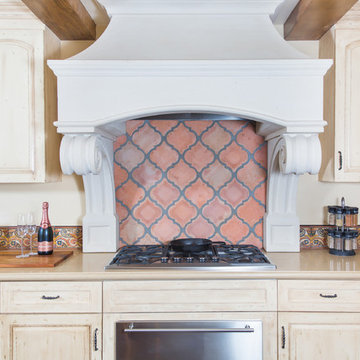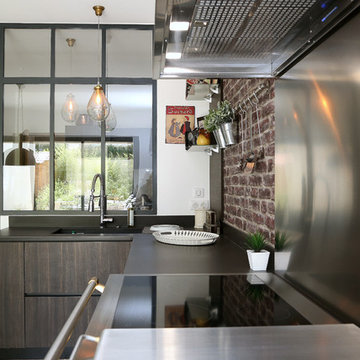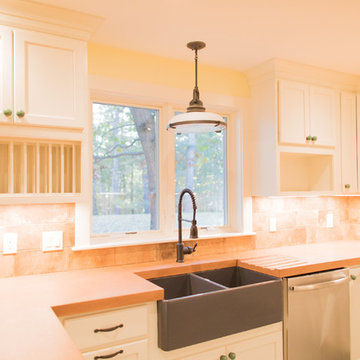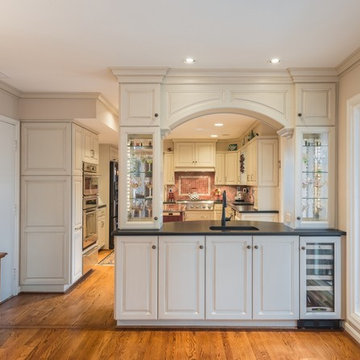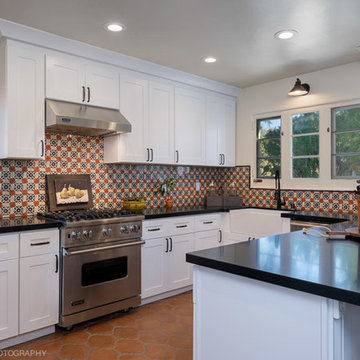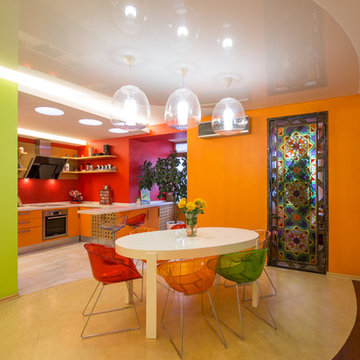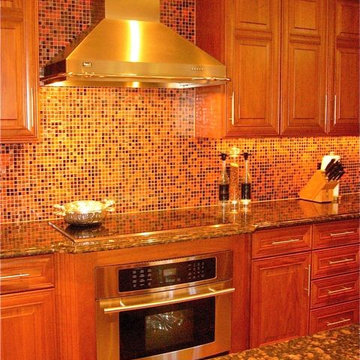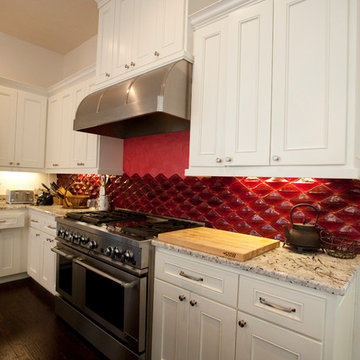Mediterranean Kitchen with Red Splashback Design Ideas
Refine by:
Budget
Sort by:Popular Today
21 - 40 of 85 photos
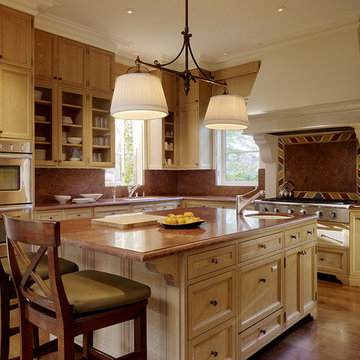
Architect: Charlie Barnett Associates
Interior Design: Tucker and Marks Design
Landscape Design: Suzman & Cole Design Associates
Photography: Mathew Millman Photography
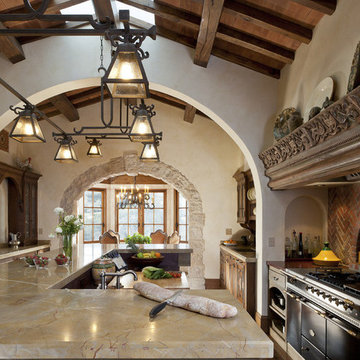
Custom Laura Lee Designs pendant lighting. Russell Abraham, photographer. John Malick & Associates, architect.
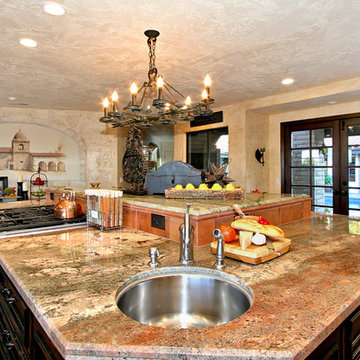
This beautiful granite is Crema Bordeaux, adding a 2nd sink to the island makes prepping vegetables a breeze while enjoying the swimming pool courtyard view. The French door you see behind the island were once a window, changing it out to double doors makes it super easy to access the swimming pool courtyard and have interactive parties. Guest love hanging out in this kitchen.
Photography by: PreveiwFirst.com
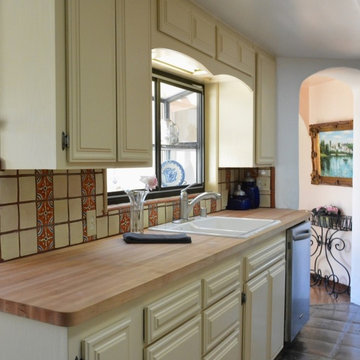
New butcher block, sink and faucet, hardware and refinished cabinets brightened the sink and prep area, along with highlighting the vintage tile back splash.
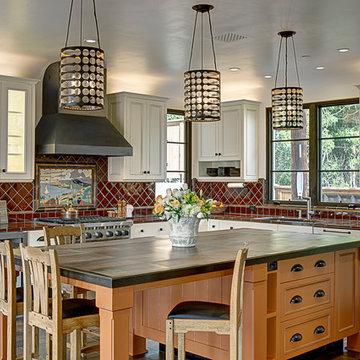
This one-acre property now features a trio of homes on three lots where previously there was only a single home on one lot. Surrounded by other single family homes in a neighborhood where vacant parcels are virtually unheard of, this project created the rare opportunity of constructing not one, but two new homes. The owners purchased the property as a retirement investment with the goal of relocating from the East Coast to live in one of the new homes and sell the other two.
The original home - designed by the distinguished architectural firm of Edwards & Plunkett in the 1930's - underwent a complete remodel both inside and out. While respecting the original architecture, this 2,089 sq. ft., two bedroom, two bath home features new interior and exterior finishes, reclaimed wood ceilings, custom light fixtures, stained glass windows, and a new three-car garage.
The two new homes on the lot reflect the style of the original home, only grander. Neighborhood design standards required Spanish Colonial details – classic red tile roofs and stucco exteriors. Both new three-bedroom homes with additional study were designed with aging in place in mind and equipped with elevator systems, fireplaces, balconies, and other custom amenities including open beam ceilings, hand-painted tiles, and dark hardwood floors.
Photographer: Santa Barbara Real Estate Photography
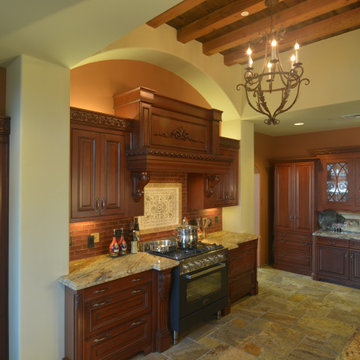
This display was inspired by Wood-Mode's British Classics theme. A grand kitchen display ready to lend design ideas to your grand home - no matter the scale! Come see it in person at 3598 Broad St, San Luis Obispo.
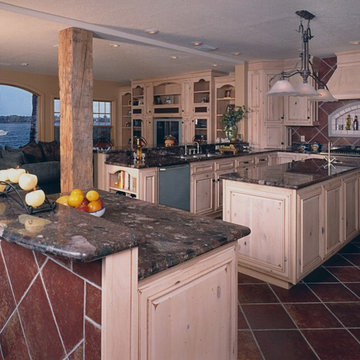
Winner of a NARI Contractor of the Year award, this house was completely remodeled inside and out. The rustic interior blends into nature while overlooking the water.
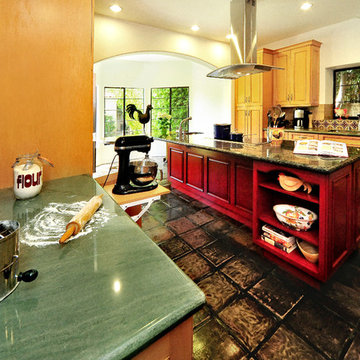
This kitchen is anything but fowl, although chickens are prominent! Large spanish kitchen gets a modern makeover in Santa Monica, featuring a large island with induction cooktop. The space includes a baking area, pull out spice racks and contrasting cabinets/countertops. All the modern conveniences with old world charm - Malibu tile pulls it all together.
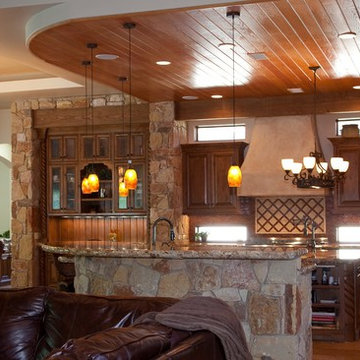
This 6,100 sq. ft. modern escape from city living was designed with family in mind! An elegant Mediterranean-inspired Hill Country design with a welcoming front courtyard using local stone mixed with earth-toned stucco. The front motor court is hidden away behind rock wing walls leaving the emphasis on the turreted area enclosing the grand staircase.
Rear porches, both upstairs and down, reflect the inspiration of a Mediterranean villa, with carefully crafted staggered stone arches. Large expanses of glass not only help to create the feeling of bringing the outside in, but also maximize the views of the lake from nearly every room in the home.
Interior thickened stone arches invite you to the family living areas and emphasize the timber box beams and wooden ceiling details in these areas.
Mediterranean Kitchen with Red Splashback Design Ideas
2
