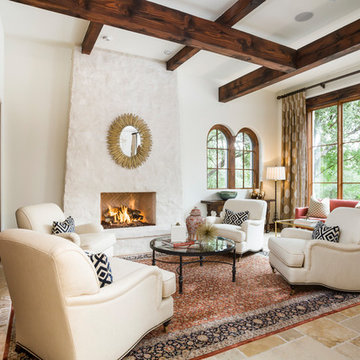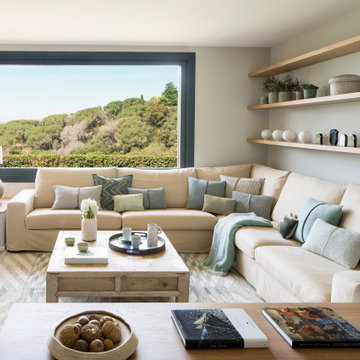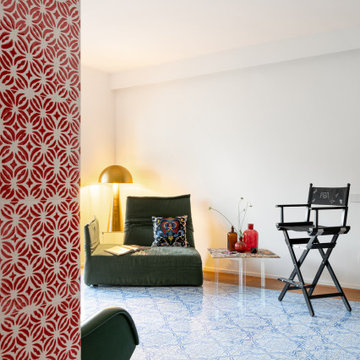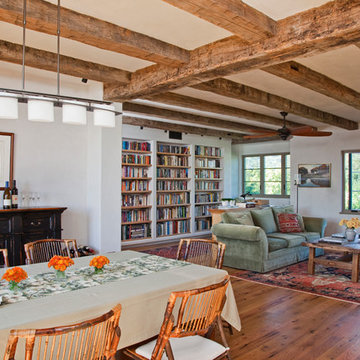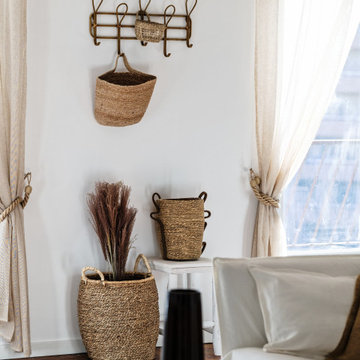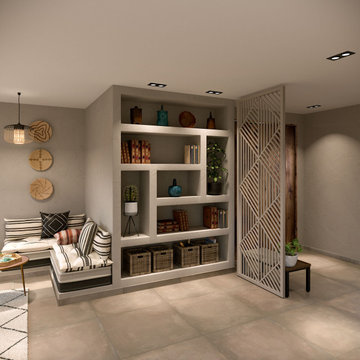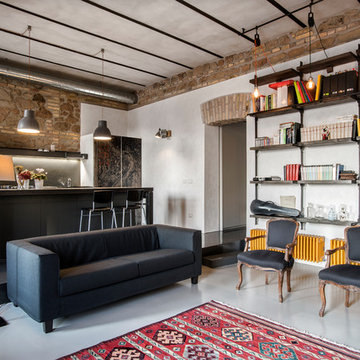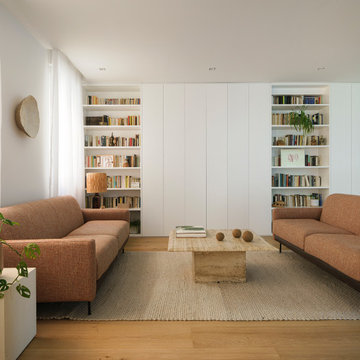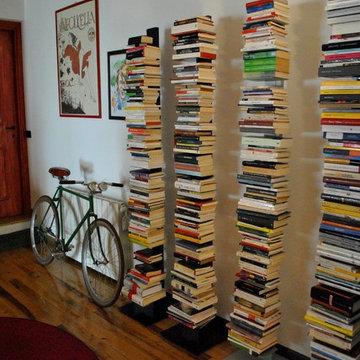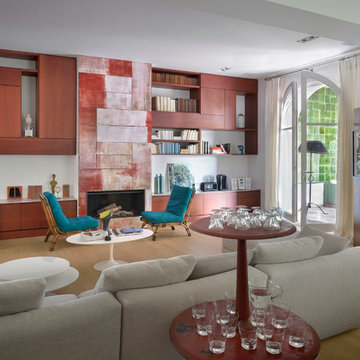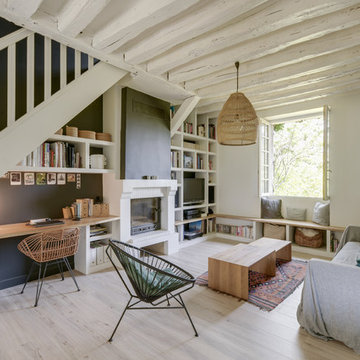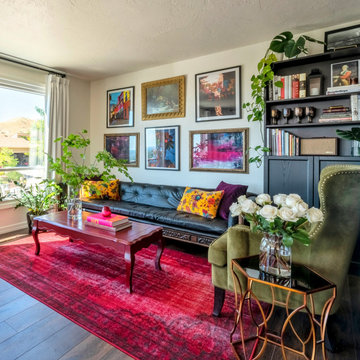Mediterranean Living Room Design Photos with a Library
Refine by:
Budget
Sort by:Popular Today
1 - 20 of 329 photos
Item 1 of 3
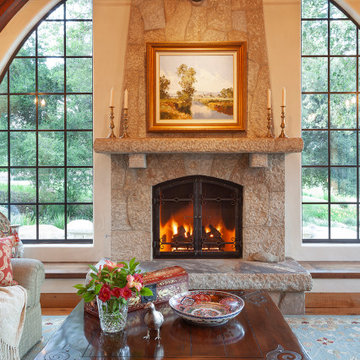
Old World European, Country Cottage. Three separate cottages make up this secluded village over looking a private lake in an old German, English, and French stone villa style. Hand scraped arched trusses, wide width random walnut plank flooring, distressed dark stained raised panel cabinetry, and hand carved moldings make these traditional farmhouse cottage buildings look like they have been here for 100s of years. Newly built of old materials, and old traditional building methods, including arched planked doors, leathered stone counter tops, stone entry, wrought iron straps, and metal beam straps. The Lake House is the first, a Tudor style cottage with a slate roof, 2 bedrooms, view filled living room open to the dining area, all overlooking the lake. The Carriage Home fills in when the kids come home to visit, and holds the garage for the whole idyllic village. This cottage features 2 bedrooms with on suite baths, a large open kitchen, and an warm, comfortable and inviting great room. All overlooking the lake. The third structure is the Wheel House, running a real wonderful old water wheel, and features a private suite upstairs, and a work space downstairs. All homes are slightly different in materials and color, including a few with old terra cotta roofing. Project Location: Ojai, California. Project designed by Maraya Interior Design. From their beautiful resort town of Ojai, they serve clients in Montecito, Hope Ranch, Malibu and Calabasas, across the tri-county area of Santa Barbara, Ventura and Los Angeles, south to Hidden Hills.
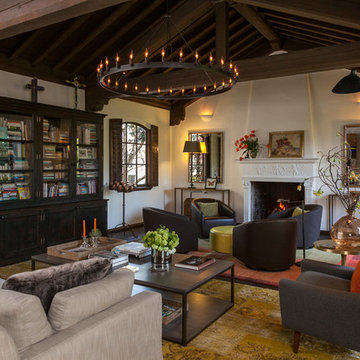
Gutterson Craftsman architecural gem in Berkeley, CA by interior designer Kathy Farley of ArtDecor. Photos: Kathryn MacDonald Photography | Web Marketing www.macdonaldphoto.com

The magnificent Villa de Martini is a Mediterranean style villa built in 1929 by the de Martini Family. Located on Telegraph Hill San Francisco, the villa enjoys sweeping views of the Golden Gate Bridge, San Francisco Bay, Alcatraz Island, Pier 39, the yachting marina, the Bay Bridge, and the Richmond-San Rafael Bridge.
This exquisite villa is on a triple wide lot with beautiful European-style gardens filled with olive trees, lemon trees, roses, Travertine stone patios, walkways, and the motor court, which is designed to be tented for parties. It is reminiscent of the charming villas of Positano in far away Italy and yet it is walking distance to San Francisco Financial District, Ferry Building, the Embarcadero, North Beach, and Aquatic Park.
The current owners painstakingly remodeled the home in recent years with all new systems and added new rooms. They meticulously preserved and enhanced the original architectural details including Italian mosaics, hand painted palazzo ceilings, the stone columns, the arched windows and doorways, vaulted living room silver leaf ceiling, exquisite inlaid hardwood floors, and Venetian hand-plastered walls.
This is one of the finest homes in San Francisco CA for both relaxing with family and graciously entertaining friends. There are 4 bedrooms, 3 full and 2 half baths, a library, an office, a family room, formal dining and living rooms, a gourmet kitchen featuring top of the line appliances including a built-in espresso machine, caterer’s kitchen, and a wine cellar. There is also a guest suite with a kitchenette, laundry facility and a 2 car detached garage off the motor court, equipped with a Tesla charging station.
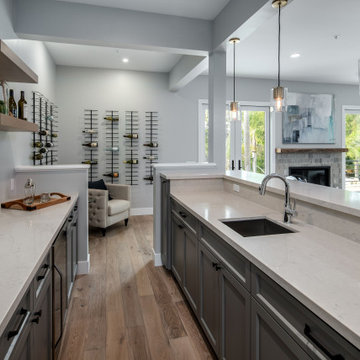
By removing a major wall, we were able to completely open up the kitchen and dining nook to the large family room and built in bar and wine area. The family room has a great gas fireplace with marble accent tile and rustic wood mantel. The matching dual French doors lead out to the pool and outdoor living areas, as well as bring in lots of natural light. The bar area has a sink and faucet, undercounter refrigeration, tons of counter space and storage, and connects to the attached wine display area. The pendants are black, brass and clear glass which bring in an on trend, refined look.
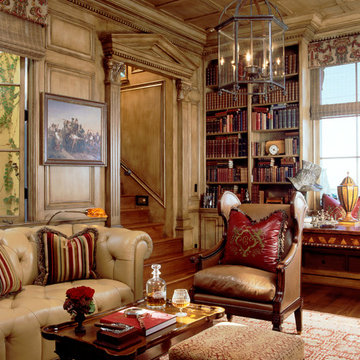
The Library features custom wood panels and classical architectural details throughout. The doorway is marked by a carved, wood, classical temple font. There are built-in bookshelves and cornice molding along the perimeter of the ceiling. The sofa is leather, and button tufted and is accompanied by a leather armchair. The chandelier is iron and glass.
Mark Lohman Photography
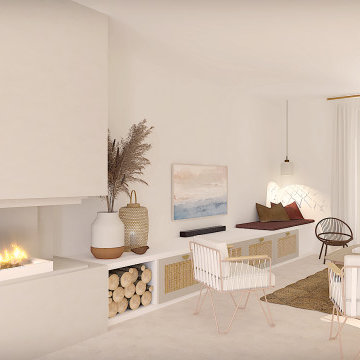
Un linéaire sur mesure fait office de meuble télé et de coin lecture. Un rangement pour les bûches y ait intégré. L'espace est agréable, lumineux et épuré.
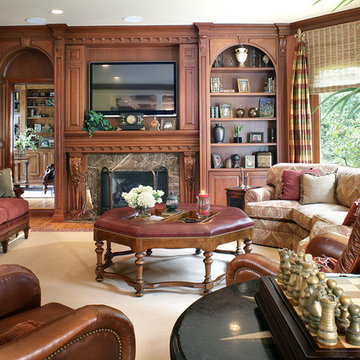
Renovation of this family room involved removing an existing window next to the fireplace to create an arched bookcase and arched entry to the library adjacent. Better seating arrangement allowed more seating and tv is not viewed from kitchen dining as well. photo b Peter Rymwid

By removing a major wall, we were able to completely open up the kitchen and dining nook to the large family room and built in bar and wine area. The family room has a great gas fireplace with marble accent tile and rustic wood mantel. The matching dual French doors lead out to the pool and outdoor living areas, as well as bring in lots of natural light. The bar area has a sink and faucet, undercounter refrigeration, tons of counter space and storage, and connects to the attached wine display area. The pendants are black, brass and clear glass which bring in an on trend, refined look.
Mediterranean Living Room Design Photos with a Library
1
