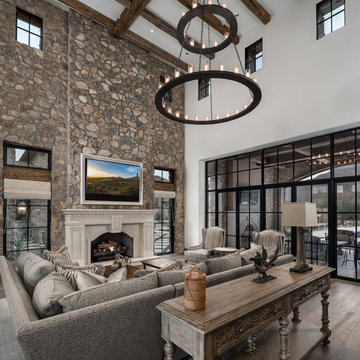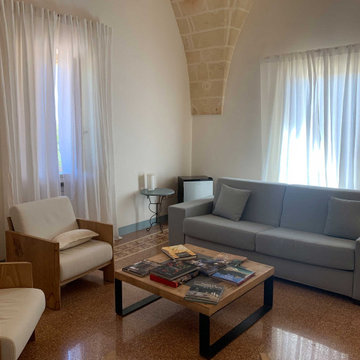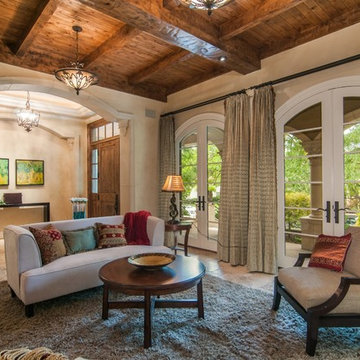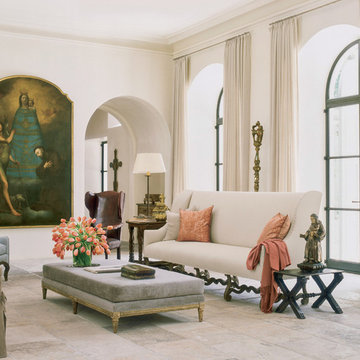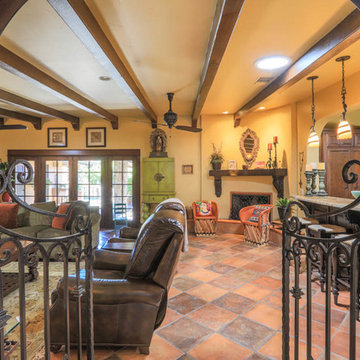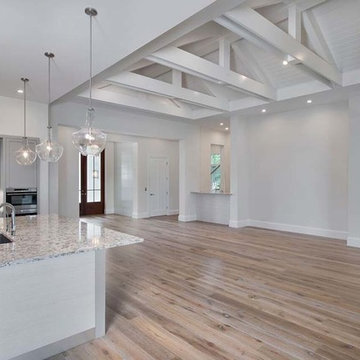Mediterranean Living Room Design Photos with Multi-Coloured Floor
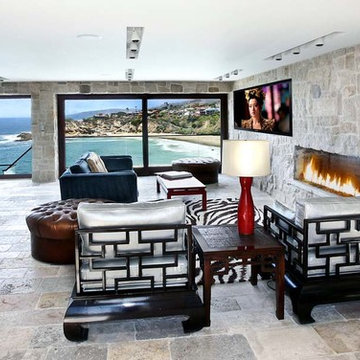
A Coastal Mediterranean style living room with reclaimed natural stone 'Dalle de bourgogne' flooring tiles and built in cozy fireplace. The floor to ceiling large windows and kitchen/living room open space are typical of a coastal style.
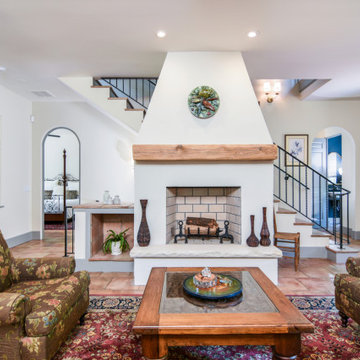
Windows flood the living room, dining room and kitchen with natural light. All of the custom blown glass chandeliers and wall sconces have been imported from Moreno, Italy to keep with the home's Italian pedigree. The fireplace can be used for burning real wood or gas logs.
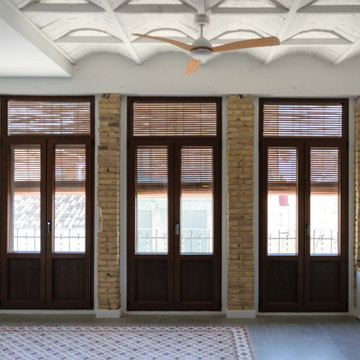
Salón abierto, con ventanales de aluminio imitación madera y persianas alicantinas. Ladrillo visto en columnas y alfombra de baldosa hidráulica recuperada. Techo de bovedilla restaurado.
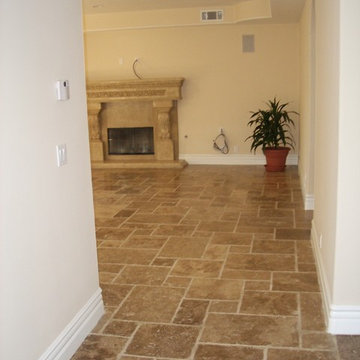
Fireplace of the new house construction in Sherman Oaks which included installation of fireplace with concrete surround on a travertine tile flooring and beige wall painting.
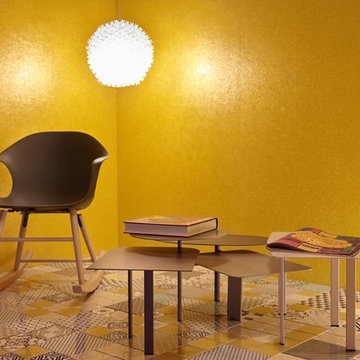
"Cromie Mediterranee". L'ambientazione, improntata sulle tonalità del giallo, mette in risalto le lampade in metacrilato Timeo design grazie al caldo riverbero della luce sulle pareti, rivestite con una carta da parati materica con tessitura a mosaico. La pavimentazione, in cotto siciliano smaltato dipinto a mano, rende la camera calda e ricca di decorazioni che ben si sposano col colore omogeneo del rivestimento a parete.
Foto by Daniele Cattaneo
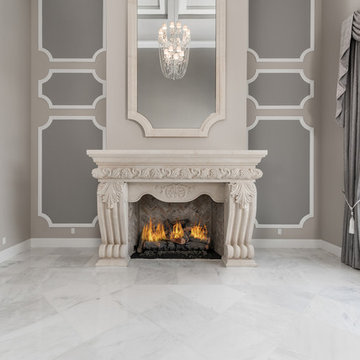
Vaulted ceiling living room with a cast stone fireplace surround, mantel, millwork, and marble floor.
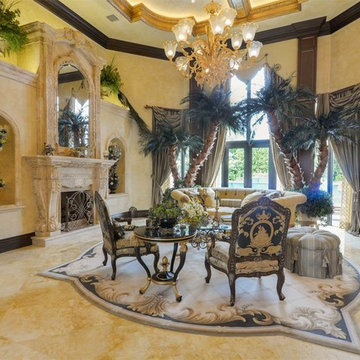
The formal living room, located just off the foyer, offers a stunning first glimpse into this exquisite home.
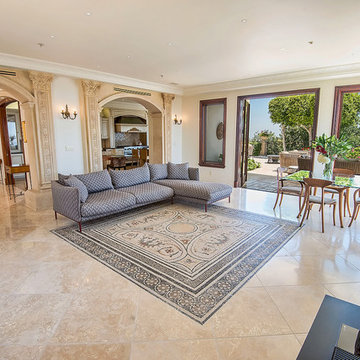
Design Concept, Walls and Surfaces Decoration on 22 Ft. High Ceiling. Furniture Custom Design. Gold Leaves Application, Inlaid Marble Inset and Custom Mosaic Tables and Custom Iron Bases. Mosaic Floor Installation and Treatment.
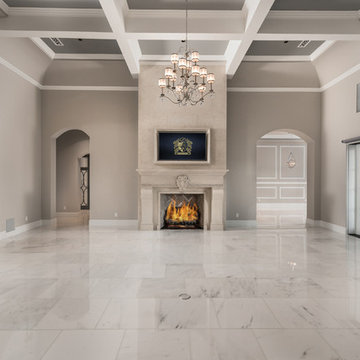
World Renowned Architecture Firm Fratantoni Design created this beautiful home! They design home plans for families all over the world in any size and style. They also have in-house Interior Designer Firm Fratantoni Interior Designers and world class Luxury Home Building Firm Fratantoni Luxury Estates! Hire one or all three companies to design and build and or remodel your home!
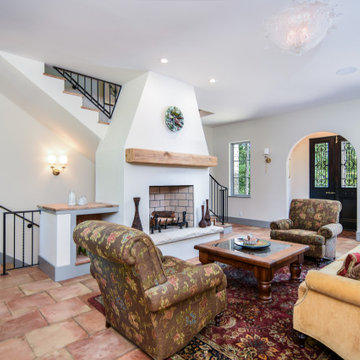
Windows flood the living room, dining room and kitchen with natural light. All of the custom blown glass chandeliers and wall sconces have been imported from Moreno, Italy to keep with the home's Italian pedigree. The fireplace can be used for burning real wood or gas logs.
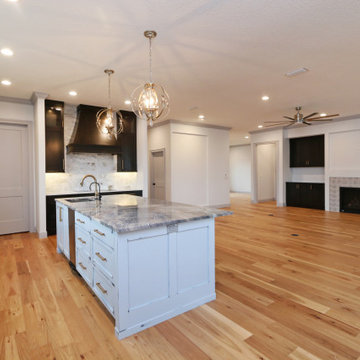
Stunning contrasted flooring, cabinets, and paint really make this space pop. Elegant light fixtures add another level of class.
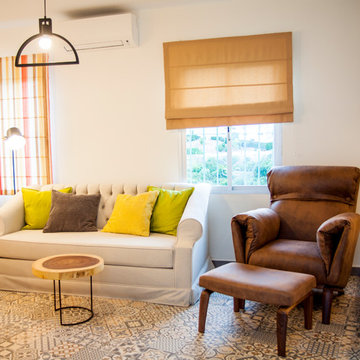
Con sus 60 m2 la vivienda cuenta con un amplio salón.
Gracias a eliminar el tabique que dividía la cocina del salón comedor las tres grandes ventanas se unen creando un espacio luminoso.
No hemos diseñado un espacio con muchos estampados y texturas en este espacio para que el suelo fuera el total protagonista del movimiento, a pesar de ser muy intenso no resta amplitud al espacio.
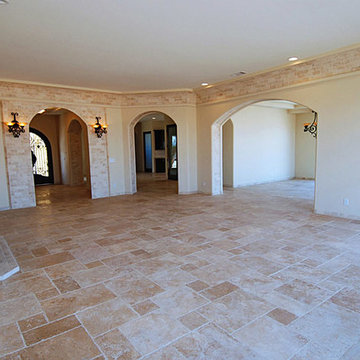
This living room included installation of fireplace with concrete surround, wall mounted lighting, travertine tiles for wall and floors and recessed lighting.
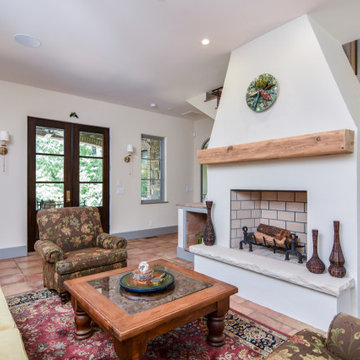
Windows flood the living room, dining room and kitchen with natural light. All of the custom blown glass chandeliers and wall sconces have been imported from Moreno, Italy to keep with the home's Italian pedigree. The fireplace can be used for burning real wood or gas logs.
Mediterranean Living Room Design Photos with Multi-Coloured Floor
3
