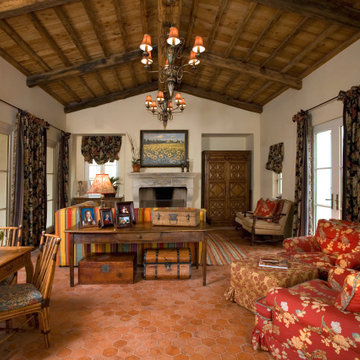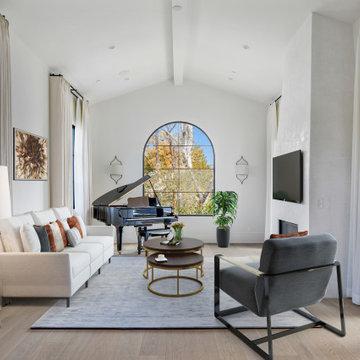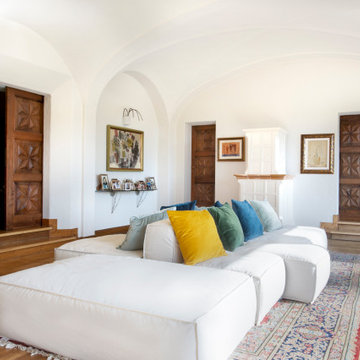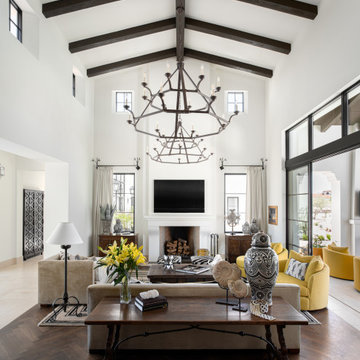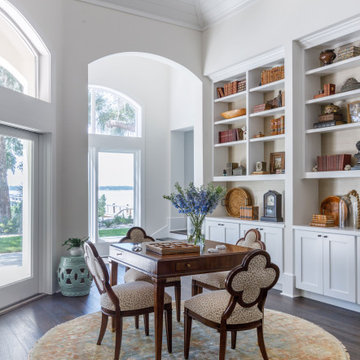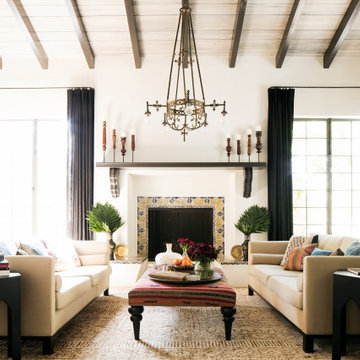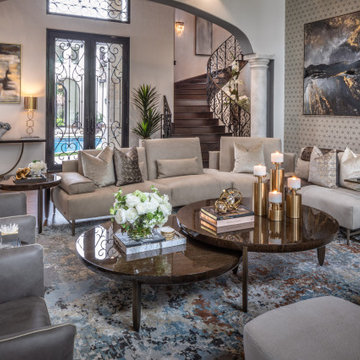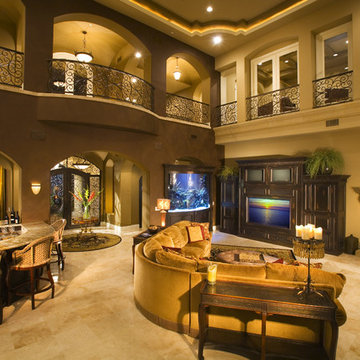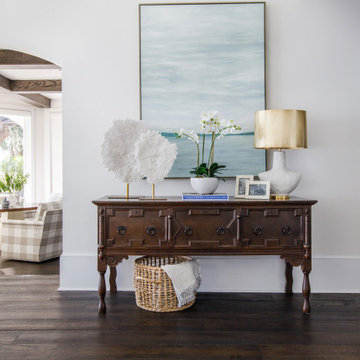Mediterranean Living Room Design Photos with Vaulted
Refine by:
Budget
Sort by:Popular Today
1 - 20 of 205 photos
Item 1 of 3
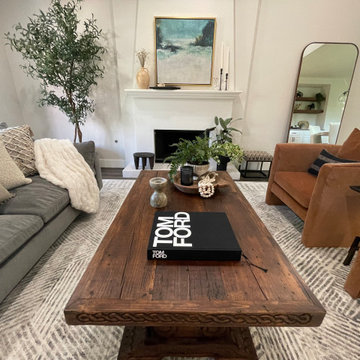
A mixture of California coastal and modern Spanish style in this fireplace mantel setting. Hand painted ocean scene mixed with pottery and wrought iron candle sticks. Dried floral adds a touch of nature from the coast. House plants give a touch of modern design yet adding a natural living element.
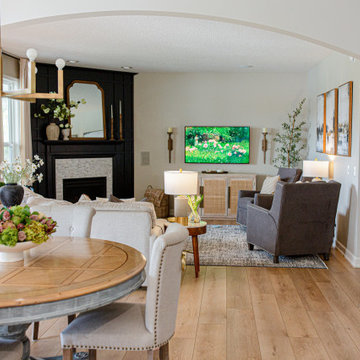
Inspired by sandy shorelines on the California coast, this beachy blonde vinyl floor brings just the right amount of variation to each room. With the Modin Collection, we have raised the bar on luxury vinyl plank. The result is a new standard in resilient flooring. Modin offers true embossed in register texture, a low sheen level, a rigid SPC core, an industry-leading wear layer, and so much more.
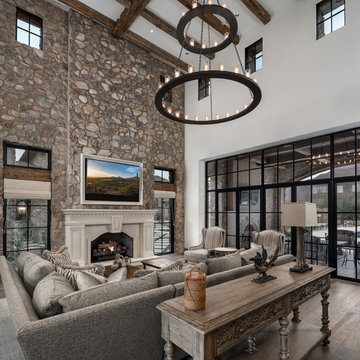
The French Chateau home features a stone accent wall, a custom fireplace mantel, 20-foot ceilings with exposed beams, and double entry doors. The room opens up to the outdoor space and the kitchen.

Conception architecturale d’un domaine agricole éco-responsable à Grosseto. Au coeur d’une oliveraie de 12,5 hectares composée de 2400 oliviers, ce projet jouit à travers ses larges ouvertures en arcs d'une vue imprenable sur la campagne toscane alentours. Ce projet respecte une approche écologique de la construction, du choix de matériaux, ainsi les archétypes de l‘architecture locale.

The 1,750-square foot Manhattan Beach bungalow is home to two humans and three dogs. Originally built in 1929, the bungalow had undergone various renovations that convoluted its original Moorish style. We gutted the home and completely updated both the interior and exterior. We opened the floor plan, rebuilt the ceiling with reclaimed hand-hewn oak beams and created hand-troweled plaster walls that mimicked the construction and look of the original walls. We also rebuilt the living room fireplace by hand, brick-by-brick, and replaced the generic roof tiles with antique handmade clay tiles.
We returned much of this 3-bed, 2-bath home to a more authentic aesthetic, while adding modern touches of luxury, like radiant-heated floors, bi-fold doors that open from the kitchen/dining area to a large deck, and a custom steam shower, with Moroccan-inspired tile and an antique mirror. The end result is evocative luxury in a compact space.
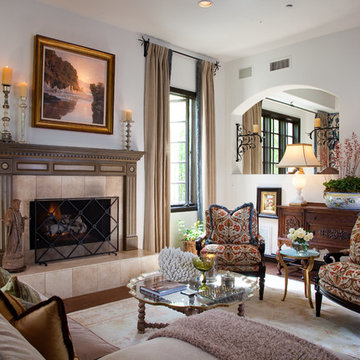
This room now feels so luxurious but yet still inviting enough to curl up on the sofa. The sofa and chairs were both great resale finds that were restored and reupholstered. The rug is an antique oushak that was found for a huge savings off its true value; truly stunning in person. The Italian floor lamp and pair alabaster lamps were a magical find in San Diego through one of my most favorite Antique stores' all they needed was new shades and wiring. We designed the iron sconces and FP screen and had them custom made. The original painting above the FP is called "September Moon" painted by listed artist Jordan Pope of Montecito; shes amazing! Everything in this room is "vintage" for the exception of the little round gold table between the chairs. It all makes for a well collected luxurious room.
Interior Design by Leanne Michael
Custom Wall & Mantel Finish by Peter Bolton
Photography by Gail Owens
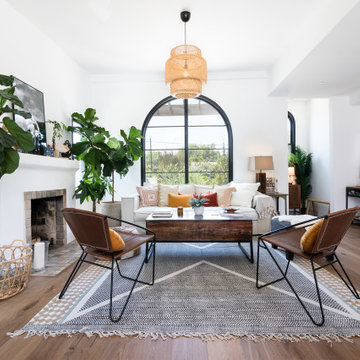
This was an old Spanish house in a close to teardown state. Part of the house was rebuilt, 1000 square feet added and the whole house remodeled.

We love this stone accent wall, the exposed beams, vaulted ceilings, and custom lighting fixtures.
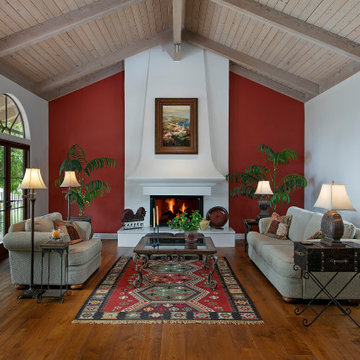
The formal living room, with its medium hardwood floors, French doors to the rear yard, vaulted, open beam wood ceiling, and red accent wall is perfect for entertaining.
Architect: Becker Henson Niksto
Photographer: Jim Bartsch
Mediterranean Living Room Design Photos with Vaulted
1
