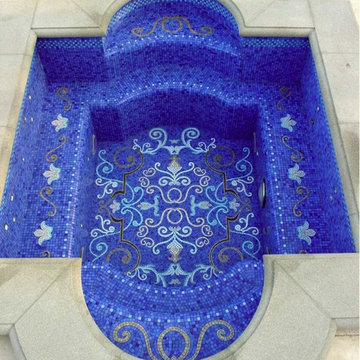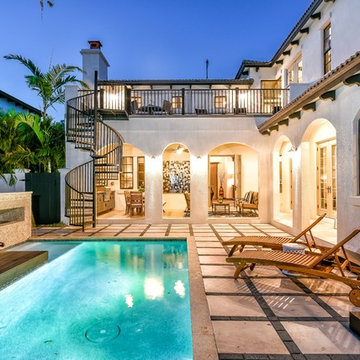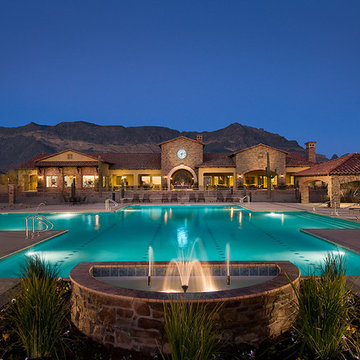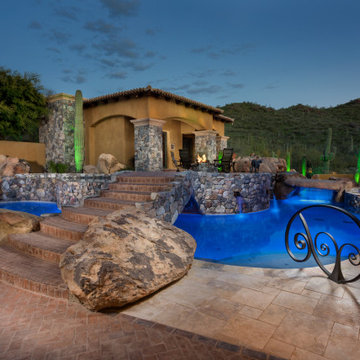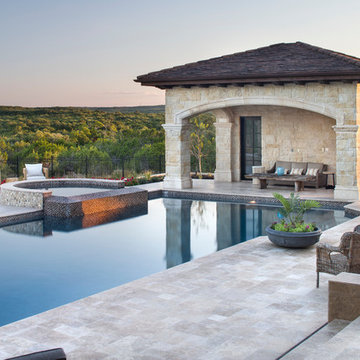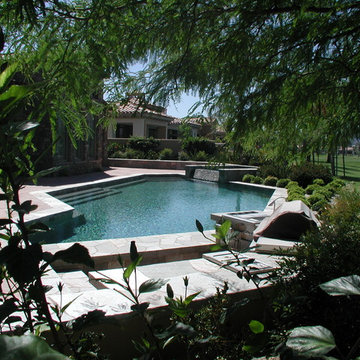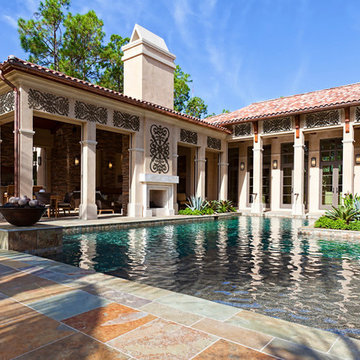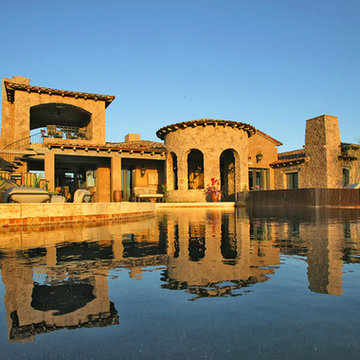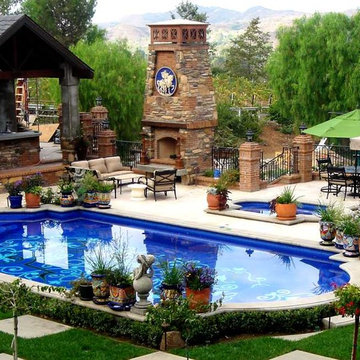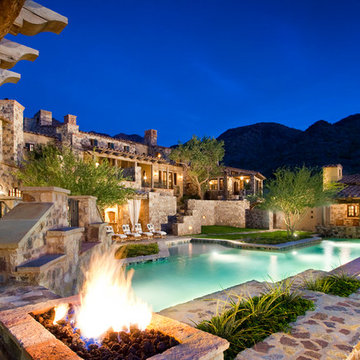Mediterranean Pool Design Ideas
Refine by:
Budget
Sort by:Popular Today
141 - 160 of 2,027 photos
Item 1 of 3
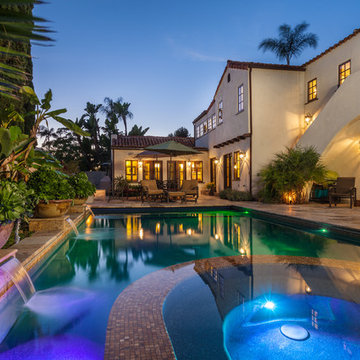
Historic home in Kensington provides an intimate backdrop to this beautiful design. Photo by Darren Edwards
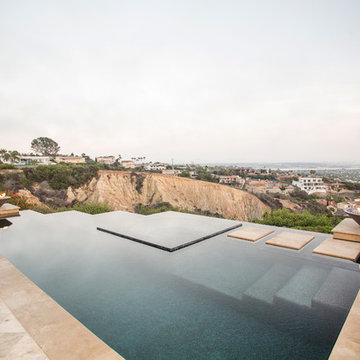
Designed by Skip Phillips, Questar Pools;
Built by Justin Salbato, Masterworks Construction Co.;
Photography by Stuido Carré Photographie
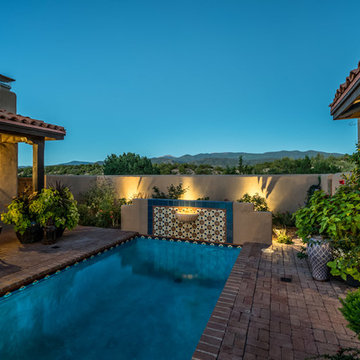
A rectangular leisure pools sits in the middle of a Mediterranean-style hacienda courtyard. The pool is paved in a deep teal-blue pool plaster and lined with custom hand-painted tiles, giving the look of an exotic oasis. Hand-painted tiles surrounding a hand-carved Italian marble basin fountain at the head of pool provides a stunning focal point against the backdrop of the mountains. Lushly planted blue-glazed ceramic pots flank the carved wood columns that support the Spanish tiled portal. Deep plush lounge chairs allow the space to be fully enjoyed by the residents any time of the day.
Photo Credit: Kirk Gittings
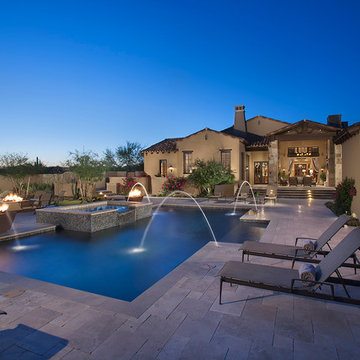
The genesis of design for this desert retreat was the informal dining area in which the clients, along with family and friends, would gather.
Located in north Scottsdale’s prestigious Silverleaf, this ranch hacienda offers 6,500 square feet of gracious hospitality for family and friends. Focused around the informal dining area, the home’s living spaces, both indoor and outdoor, offer warmth of materials and proximity for expansion of the casual dining space that the owners envisioned for hosting gatherings to include their two grown children, parents, and many friends.
The kitchen, adjacent to the informal dining, serves as the functioning heart of the home and is open to the great room, informal dining room, and office, and is mere steps away from the outdoor patio lounge and poolside guest casita. Additionally, the main house master suite enjoys spectacular vistas of the adjacent McDowell mountains and distant Phoenix city lights.
The clients, who desired ample guest quarters for their visiting adult children, decided on a detached guest casita featuring two bedroom suites, a living area, and a small kitchen. The guest casita’s spectacular bedroom mountain views are surpassed only by the living area views of distant mountains seen beyond the spectacular pool and outdoor living spaces.
Project Details | Desert Retreat, Silverleaf – Scottsdale, AZ
Architect: C.P. Drewett, AIA, NCARB; Drewett Works, Scottsdale, AZ
Builder: Sonora West Development, Scottsdale, AZ
Photographer: Dino Tonn
Featured in Phoenix Home and Garden, May 2015, “Sporting Style: Golf Enthusiast Christie Austin Earns Top Scores on the Home Front”
See more of this project here: http://drewettworks.com/desert-retreat-at-silverleaf/
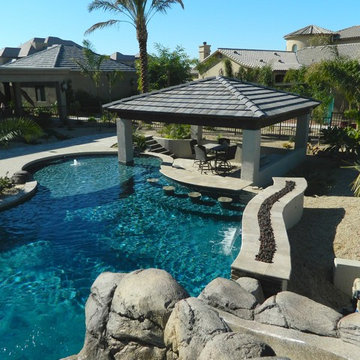
The Ramada is the perfect place to escape the sun and also join others at the swim up bar in the pool. Near the Ramada is the large baja shelf which is perfect for relaxing in the sun while enjoying the refreshing water.
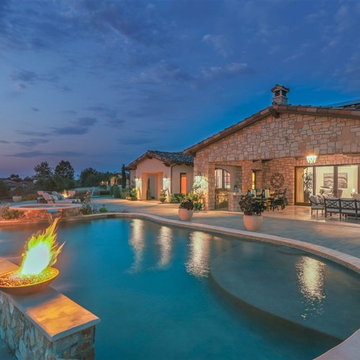
Mediterranean Style New Construction, Shay Realtors,
Scott M Grunst - Architect -
Veranda - We designed the custom bar and tile & selected and purchased lighting and out door furniture.
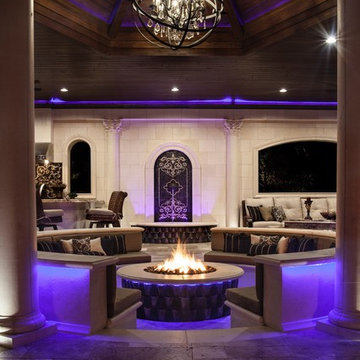
The circular fire feature glows inside and out. The lighting plan provides a blue glow to seating below and ceiling above in this columned pavilion. Outdoor seating and dining as well as a wall water feature are highlighted in this multi-use outdoor space.
Photos by Joe Traina.
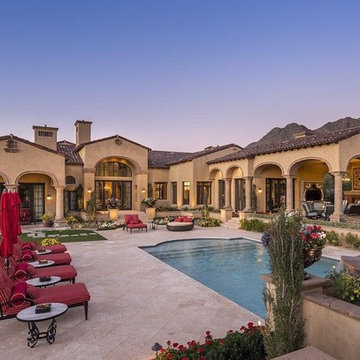
We definitely approve of this backyards covered patio, the outdoor kitchen, exterior fireplace, and built-in spa.
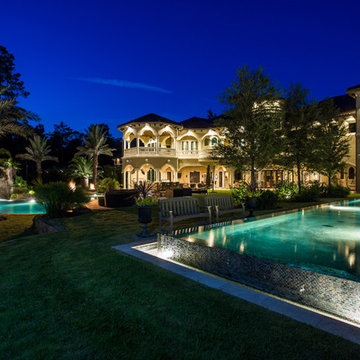
With 26,000 sf of house, it takes 4500 square feet of pools to be in scale and proportion to the huge verticality of the architecture- Architect is Patrick Barrios of course
Photography by Paul Ladd
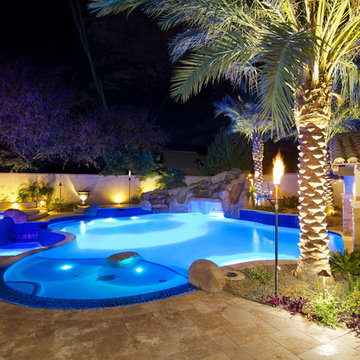
The baja shelf is the perfect place to relax and tan or to play with small children. The inlaid tile turtle and fish add to the feeling of your own private paradise.
Mediterranean Pool Design Ideas
8
