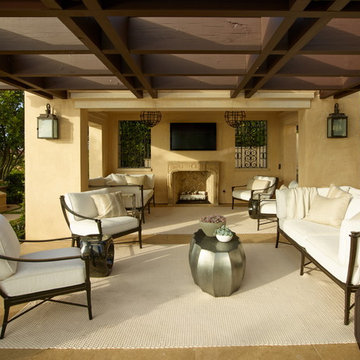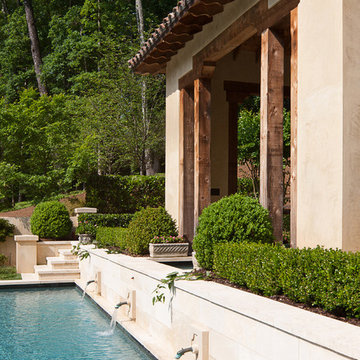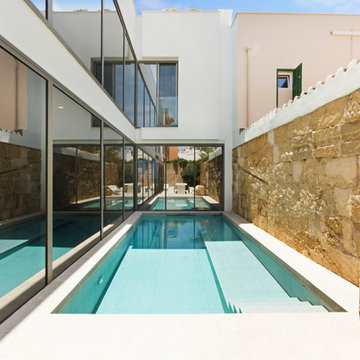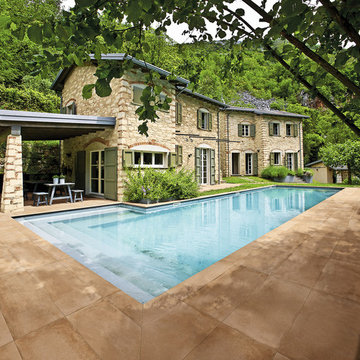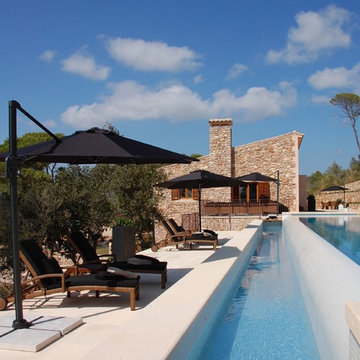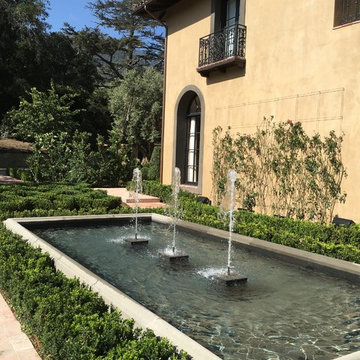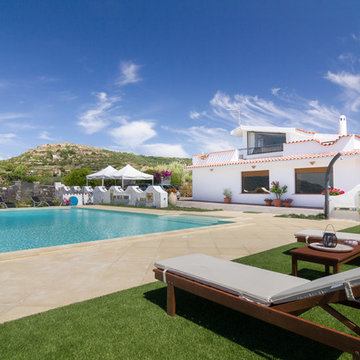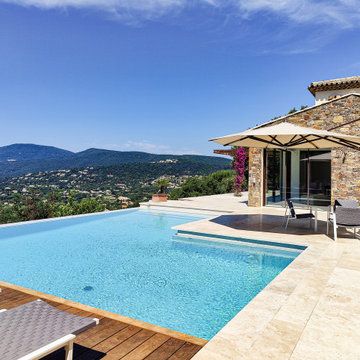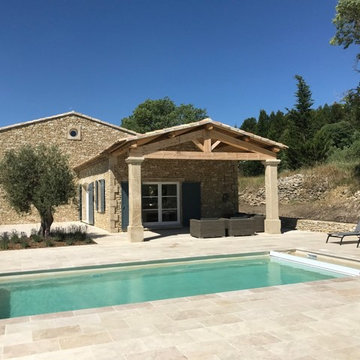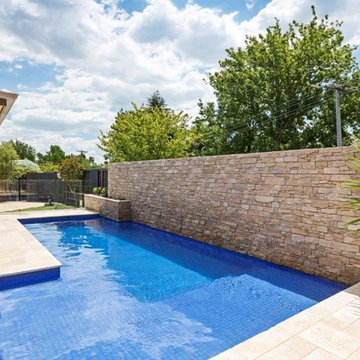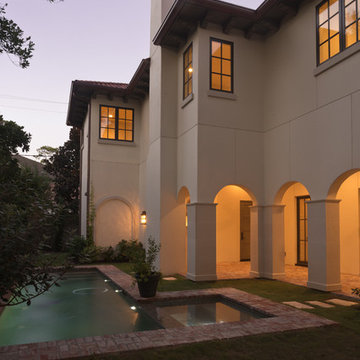Mediterranean Side Yard Pool Design Ideas
Refine by:
Budget
Sort by:Popular Today
21 - 40 of 304 photos
Item 1 of 3
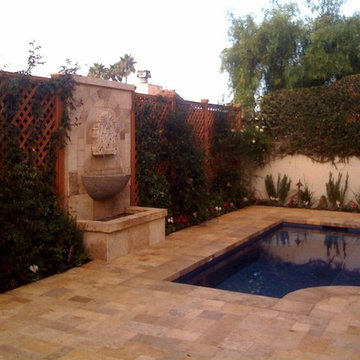
Product: Authentic Thick Limestone Pool Coping elements for pool edge
Ancient Surfaces
Contacts: (212) 461-0245
Email: Sales@ancientsurfaces.com
Website: www.AncientSurfaces.com
The design of external living spaces is known as the 'Al Fresco' space design as it is called in Italian. 'Al Fresco' translates in 'the open' or 'the cool/fresh exterior'. Customizing a contemporary swimming pool or spa into a traditional Italian Mediterranean pool can be easily achieved by selecting one of our most prized surfaces, 'The Foundation Slabs' pool coping Oolitic planks.
The ease and cosines of this outdoor Mediterranean pool and spa experience will evoke in most a feeling of euphoria and exultation that on only gets while being surrounded with the pristine beauty of nature. This powerful feeling of unison with all has been known in our early recorded human history thought many primitive civilizations as a way to get people closer to the ultimate truth. A very basic but undisputed truth and that's that we are all connected to the great mother earth and to it's powerful life force that we are all a part of...
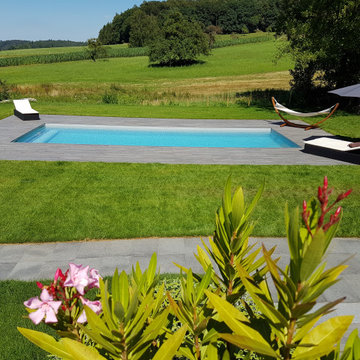
Beton- Folienbecken 10,00 x 4,00 x 1,50 m in hellgrau mit Unterflur- Rollladenabdeckung in hellgrau, Einbauteile in Edelstahl, Beckenneinfassung Ceramica- Fliesen.
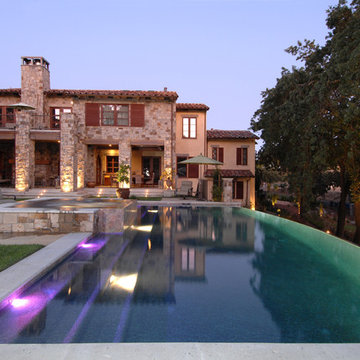
Hillside custom swimming pool and spa with a vanishing edge. This pool is sitting on 31 piers 20' deep. We had a very willing client with a great vision that we both shared....
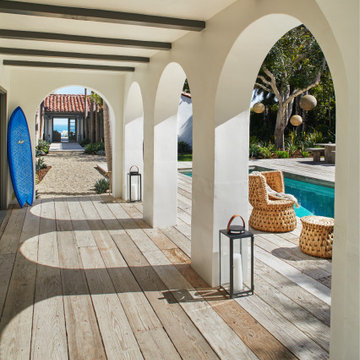
A Burdge Architects Mediterranean styled residence in Malibu, California. Large, open floor plan with sweeping ocean views. Pool and poolhouse
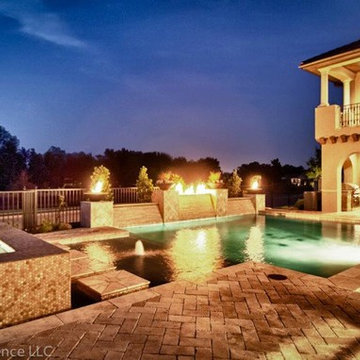
Pool with overlooking Balcony. Outdoor Living walks out to the Terrace, and separate Outdoor Kitchen at the end of pool.
Venetian Custom Homes, Imagery Intelligence
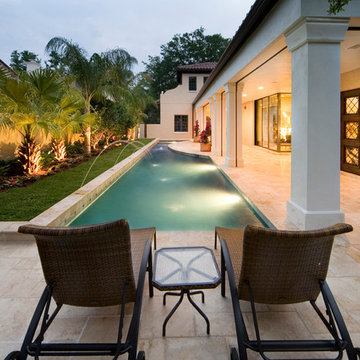
Lavender makes a statement in every aspect of design and functionality. As you enter the front door of the home you are immediately engulfed by the covered lanai which runs the entire length of the home. It’s bordered by a uniquely shaped swimming pool and connecting pool deck. A casita with en-suite bathroom is separated from the main residence but is connected to the home through the lanai. The great room spans 31’-8” in length and is bordered by the uniquely designed arched kitchen and arched island. The great room has two sets of 90 degree floor to ceiling, fully retractable and hidden glass doors which open completely allowing for the seamless interaction between the interior and the exterior lanai. The master suite is located on the first floor and comprises the full width of the home. It features two independent vanities and sinks, two separate water closets, and two dressing room/closets that are situated around a free-standing tub and double entry shower. A porte-cochere driveway leads you into a driveway court where a two car garage is on one side of the residence and a single car garage on the opposite side of the driveway court. Lavender has 4,709 square feet of air conditioned area with 7,034 of total under roof square footage.
Awards:
2006 Parade of Homes – “Grand Award Winner”, Home Builders Association of Metro Orlando
2006 Orlando Home & Leisure’s:
– Second Place Bath of the Year
– Third Place Living Room of the Year
– Honorable Mention Dining Room
– Honorable Mention Kitchen
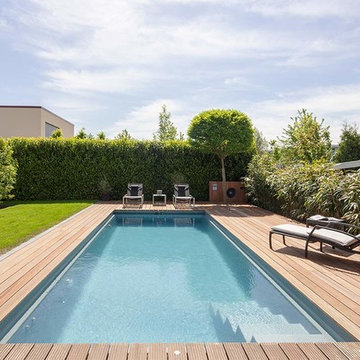
Das moderne GFK-Becken mit seitlicher Einstiegstreppe bietet viel Platz zum Schwimmen und Toben. Eine integrierte Gegenstromanlage sorgt für die sportliche Herausforderung.
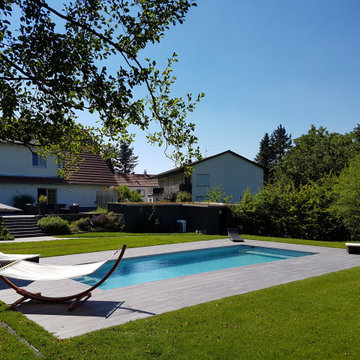
Beton- Folienbecken 10,00 x 4,00 x 1,50 m in hellgrau mit Unterflur- Rollladenabdeckung in hellgrau, Einbauteile in Edelstahl, Beckenneinfassung Ceramica- Fliesen.
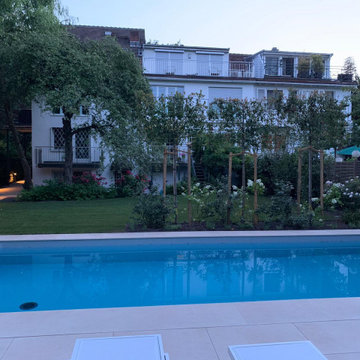
Der parallel zum Haus ausgerichtete Pool wird zum Zentrum eines eigenen "Gartenraums". Sowohl der Essbereich, als auch die Liegeflächen liegen unmittelbar am Wasser. Das Beet hinter der Liegefläche trennt die Rasenfläche und diesen Teil deutlich. Die Spalierbäume steigern noch diese Raumwirkung.
Mediterranean Side Yard Pool Design Ideas
2
