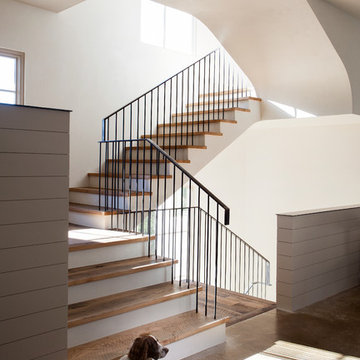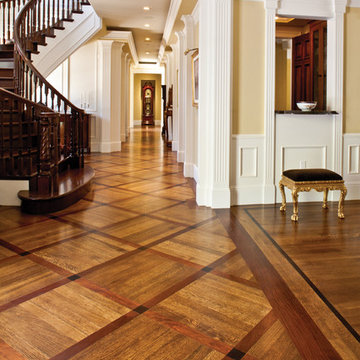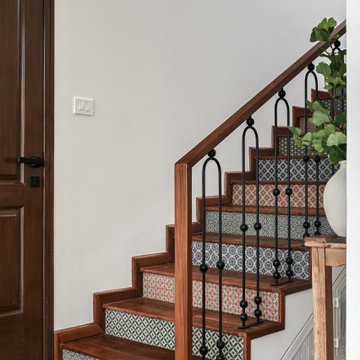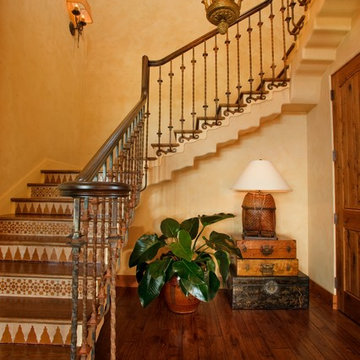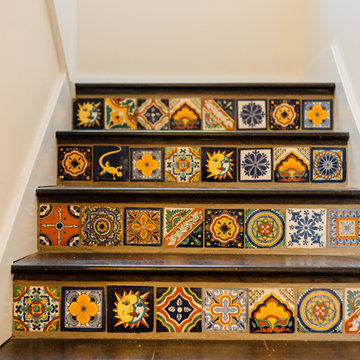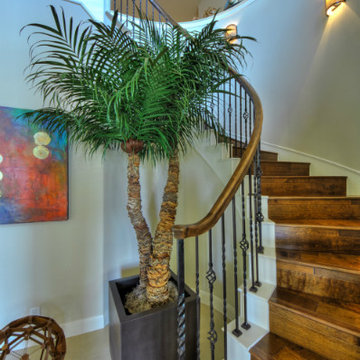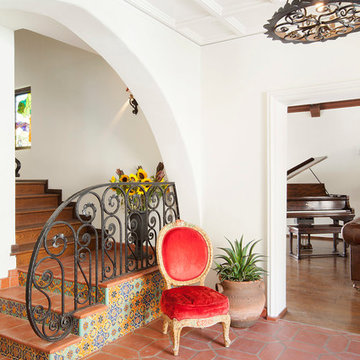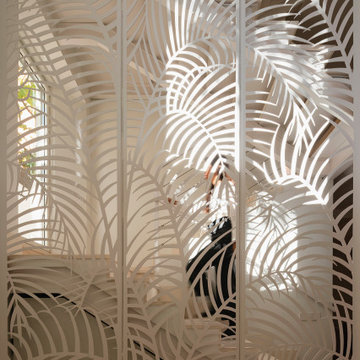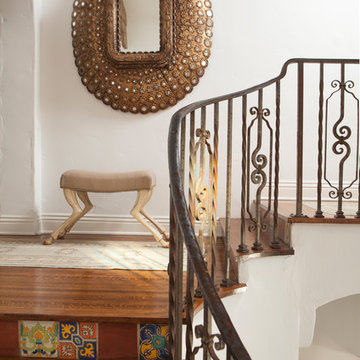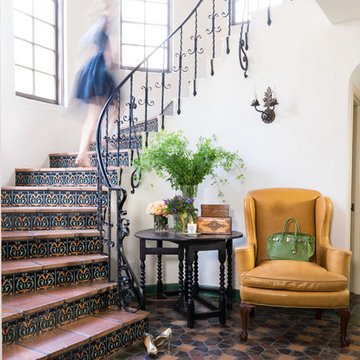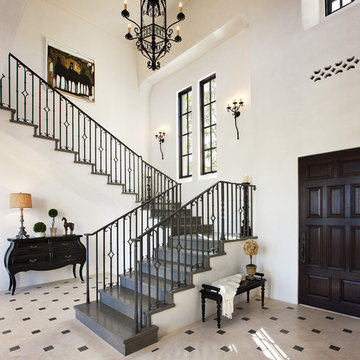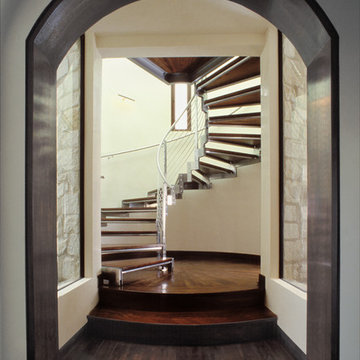Mediterranean Staircase Design Ideas
Refine by:
Budget
Sort by:Popular Today
141 - 160 of 11,496 photos
Item 1 of 2
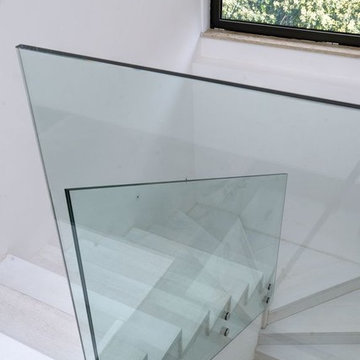
MEDITERRANEAN VILLA IN ANCIENT CROATIAN TOWN
In architecture, combination of traditional and modern can result in gorgeous living spaces, if done right. Take a look how Croatian architect designed beautiful Mediterranean villa located in one of the most romantic towns in Croatia.
Croatia-based architecture studio TOBIS Engineering recently finished Villa Martinuzzi, a gorgeous Mediterranean villa located in Pula, Croatia. Pula is a seafront city on the tip of Croatia’s Istrian Peninsula, known for its protected harbor, long, beach-lined coast and Roman ruins. Location with architecture dating back to the 10th century B.C.E. makes nothing but a perfect opportunity for a contemporary touch.
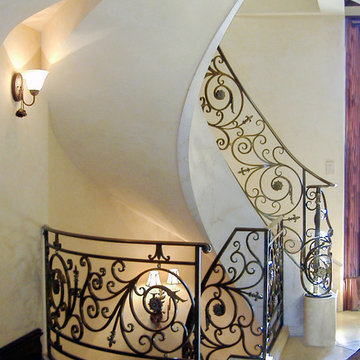
This staircase showcases a custom heavy-forged-iron balustrade system with a magnificent bronze finish, a smooth and curved mahogany hand rail system, solid mahogany treads and curbed stringers adorned with beautiful descending volutes; its stylish design and location make these stairs one of the main focal points in this elegant home, inviting everyone to enjoy its individualistic artistic statement and to visit the home's lower and upper levels. CSC 1976-2020 © Century Stair Company ® All rights reserved.
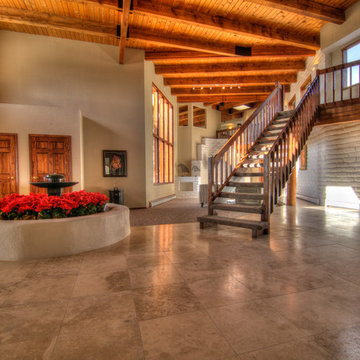
Home Staging, home for sale, Staging provided by MAP Consultants, llc dba Advantage Home Staging, llc, photos by Antonio Esquibel, staff photographer for Keller Williams, Furnishings provided by CORT Furniture Rental
Find the right local pro for your project
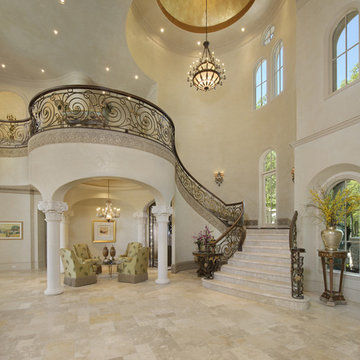
Diamond Plaster on the Walls and Ceiling with Gold Leaf in Both Domes .
Photo: Bruce Glass, Design: Peggy Baker
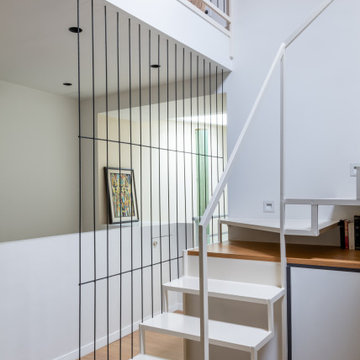
Rénovation partielle d’une maison du XIXè siècle, dont les combles existants n’étaient initialement accessibles que par une échelle escamotable.
Afin de créer un espace nuit et bureau supplémentaire dans cette bâtisse familiale, l’ensemble du niveau R+2 a été démoli afin d’être reconstruit sur des bases structurelles saines, intégrant un escalier central esthétique et fonctionnel, véritable pièce maitresse de la maison dotée de nombreux rangements sur mesure.
La salle d’eau et les sanitaires du premier étage ont été entièrement repensés et rénovés, alliant zelliges traditionnels colorés et naturels.
Entre inspirations méditerranéennes et contemporaines, le projet Cavaré est le fruit de plusieurs mois de travail afin de conserver le charme existant de la demeure, tout en y apportant confort et modernité.
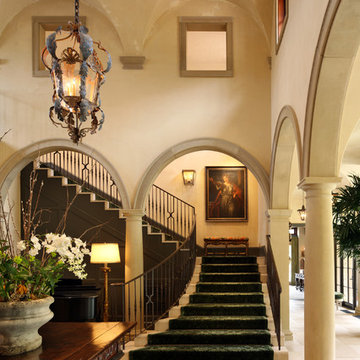
Rural Italian Estate in Carmel Valley, by Evens Architects - Entry Foyer and Main Stair
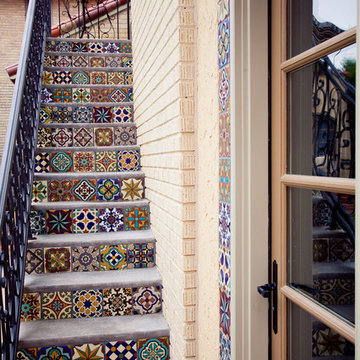
The exterior staircase and banister matches the ironwork used in the rest of the home.
The tile risers were hand painted to match the style of a neighboring Hutsell home.
The tile around the downstairs door matches the tile used in the staircase.
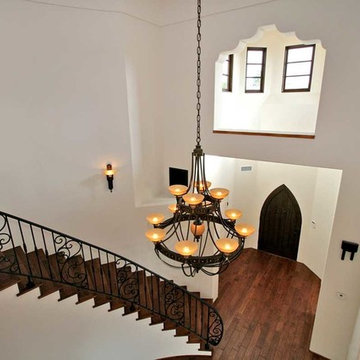
The volume and warmth of the foyer is inviting yet intimate. the period lighting enhances the affect.
Mediterranean Staircase Design Ideas
8
