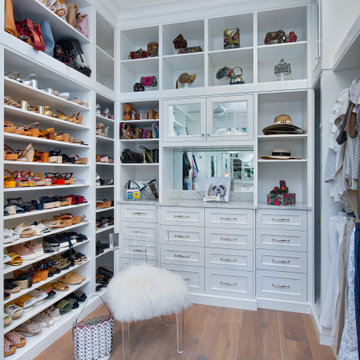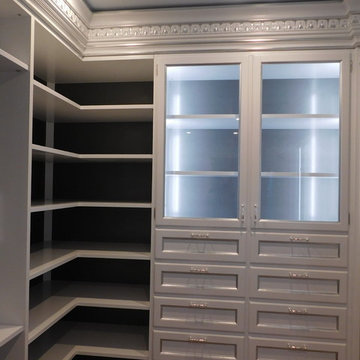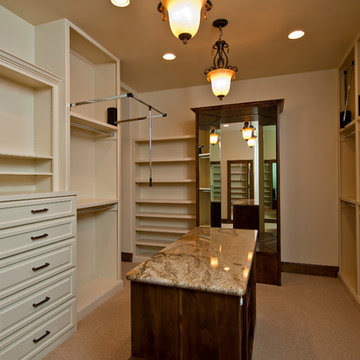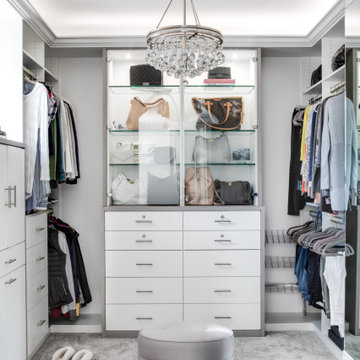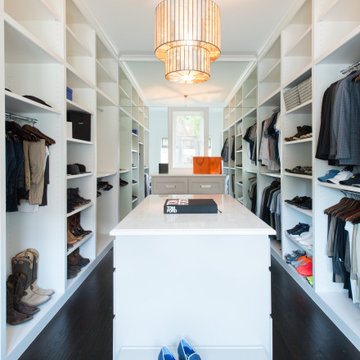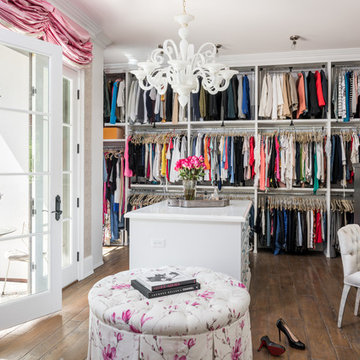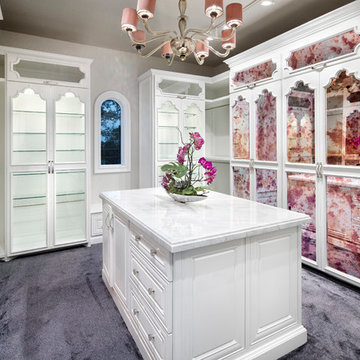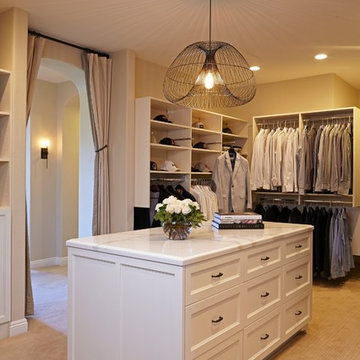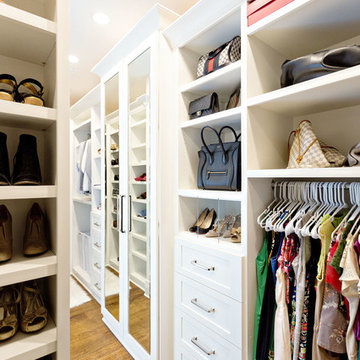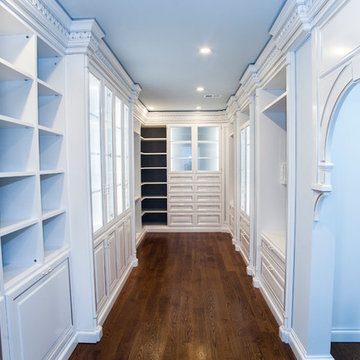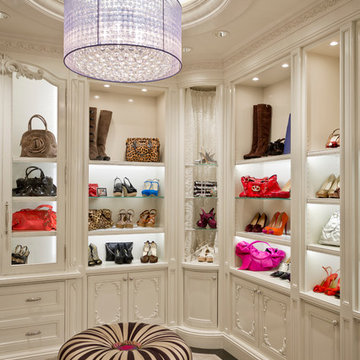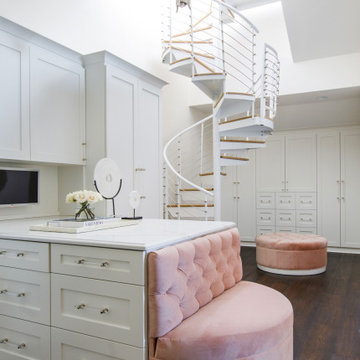Storage & Wardrobe
Refine by:
Budget
Sort by:Popular Today
1 - 20 of 187 photos
Item 1 of 3

Architect: Tom Ochsner
General Contractor: Allen Construction
Photographer: Jim Bartsch Photography
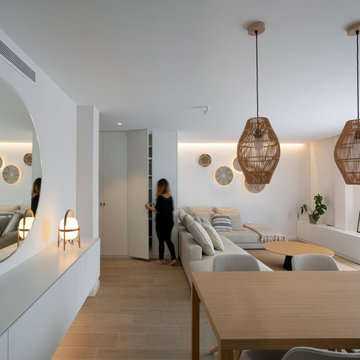
Armario gabanero a la entrada de la vivienda. Salón y cocina abiertas. Espacio diáfano y limpio.
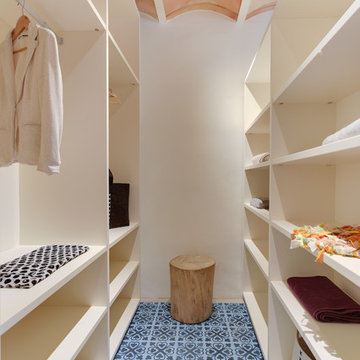
INTERIORISMO: Lara Pujol | Interiorisme & Projectes de Disseny (www.larapujol.com)
FOTOGRAFIA: Joan Altés
MOBILIARIO Y ESTILISMO: Tocat Pel Vent
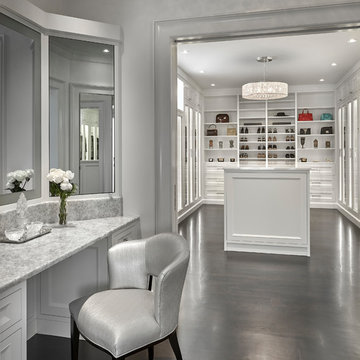
The dressing/vanity area at the entry to the luxurious primary closet. The 3-view vanity mirror is adjustable to allow you to view those hard to see spots. The mirror also has an integral TV viewed through the mirror so you can keep up with the latest weather as you get ready.
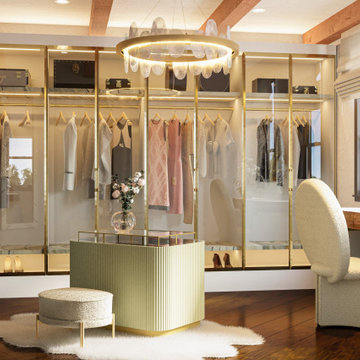
A spare bedroom is transformed into a luxurious dressing room. A fantastical space dedicated to preparing for special events and the display of treasured fashion items.
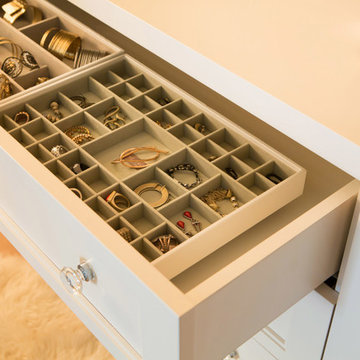
Lori Dennis Interior Design
SoCal Contractor Construction
Erika Bierman Photography
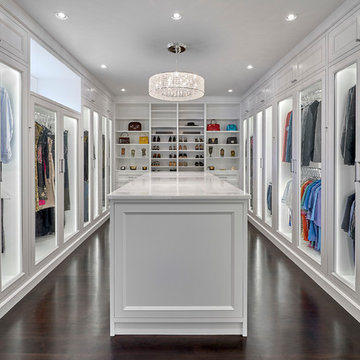
A fashionista's dream closet! The center island includes felt lined drawers for delicate accessories, built-in his and her hampers and an abundance of storage. The perimeter meticulously accommodates hanging garments behind glass front doors. Floor to ceiling shelves display shoes, boots and handbags and is the focal point in this coveted closet.
1
