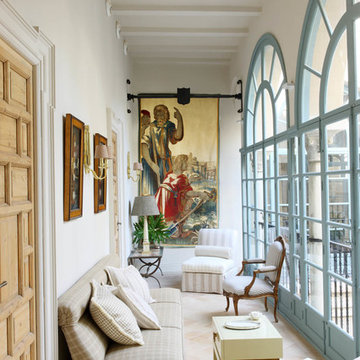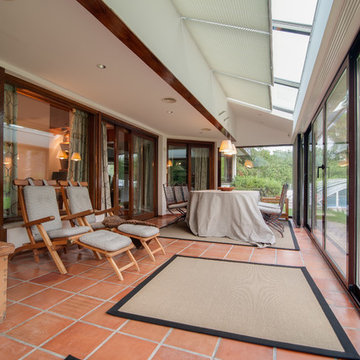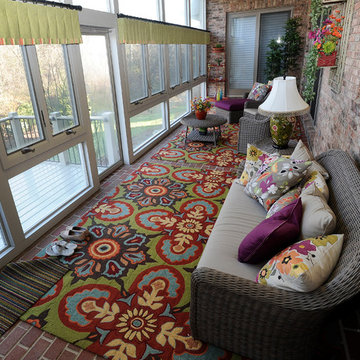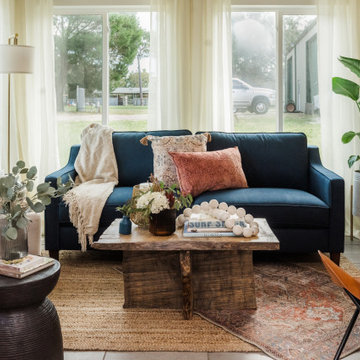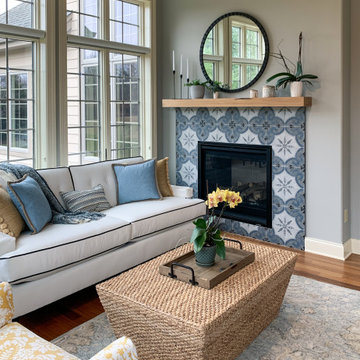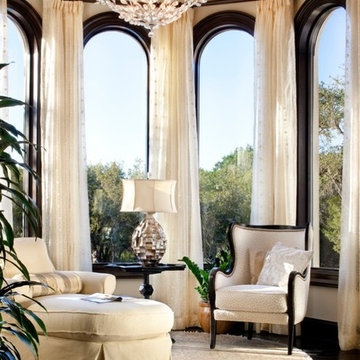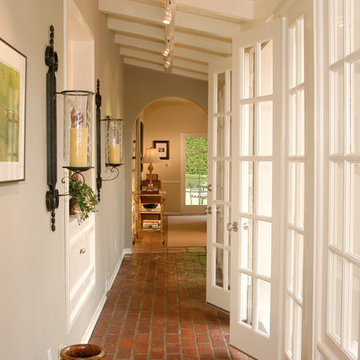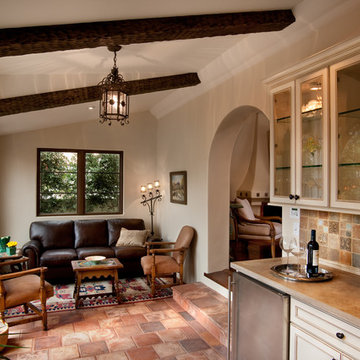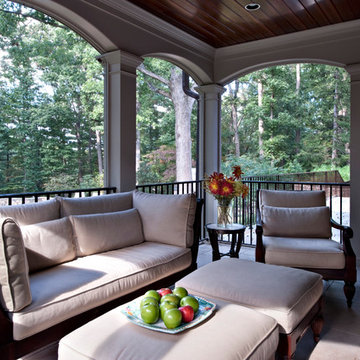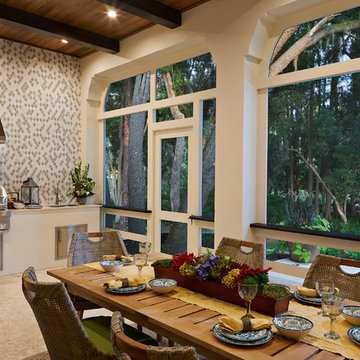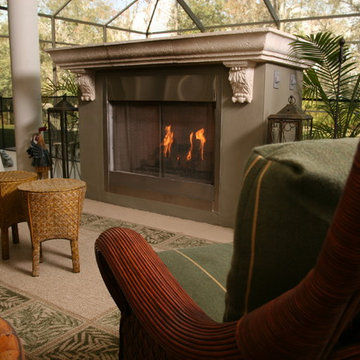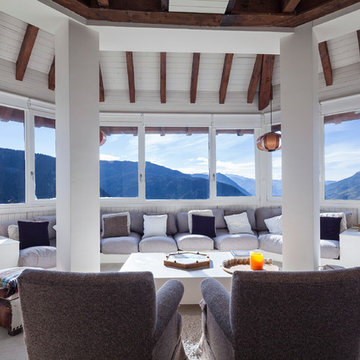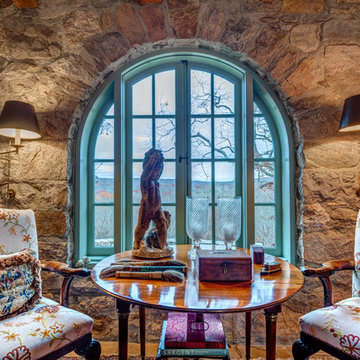Mediterranean Sunroom Design Photos
Refine by:
Budget
Sort by:Popular Today
1 - 20 of 48 photos
Item 1 of 3
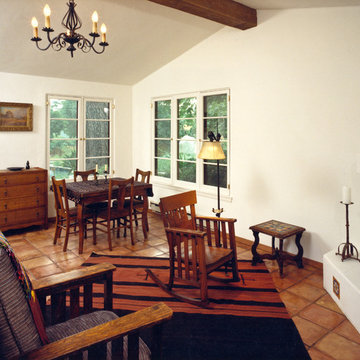
Corner windows open to gardens and pool. A wall bed can be lowered into this space for overnight guests.
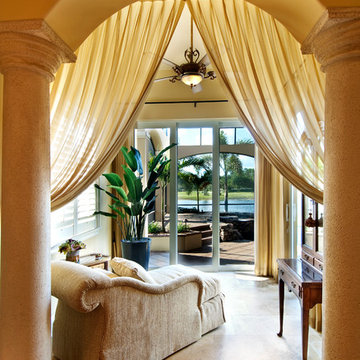
The Sater Design Collection's luxury, Mediterranean home plan "Gabriella" (Plan #6961). saterdesign.com
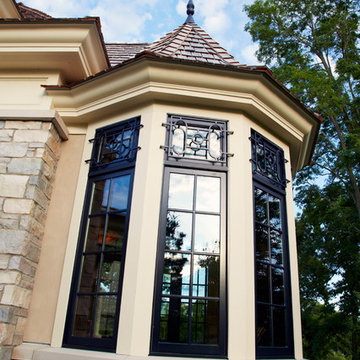
Minnetonka, MN - Italian Style Home - JMAD - James McNeal Architecture & Design - Black Window Trim - Window Detail - Wrought Iron Detail - Stone Siding - Mixed Siding -
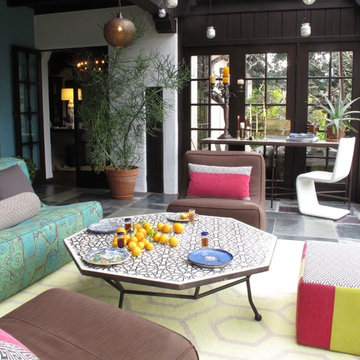
A Modern Moroccan Sunroom is a vibrant counterpoint to this historical Northern California home.
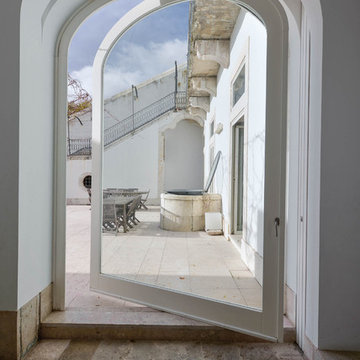
•Architects: Aires Mateus
•Location: Lisbon, Portugal
•Architect: Manuel Aires Mateus
•Years: 2006-20011
•Photos by: Ricardo Oliveira Alves
•Stone floor: Ancient Surface
A succession of everyday spaces occupied the lower floor of this restored 18th century castle on the hillside.
The existing estate illustrating a period clouded by historic neglect.
The restoration plan for this castle house focused on increasing its spatial value, its open space architecture and re-positioning of its windows. The garden made it possible to enhance the depth of the view over the rooftops and the Baixa river. An existing addition was rebuilt to house to conduct more private and entertainment functions.
The unexpected discovery of an old and buried wellhead and cistern in the center of the house was a pleasant surprise to the architect and owners.
Mediterranean Sunroom Design Photos
1
