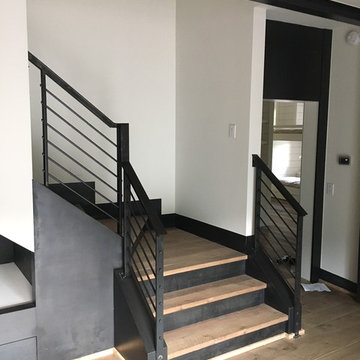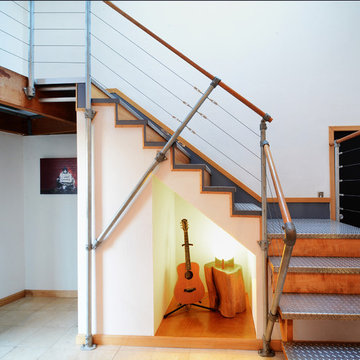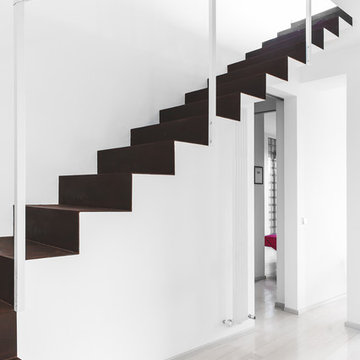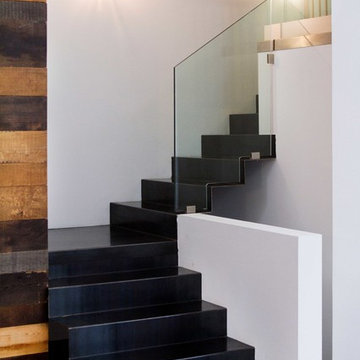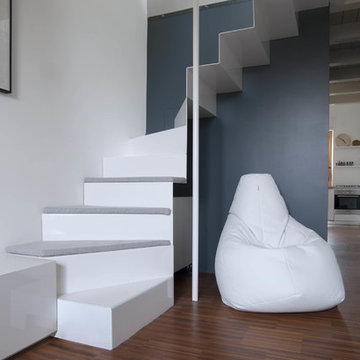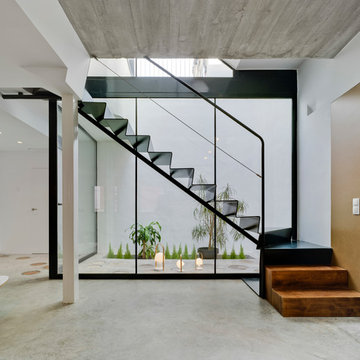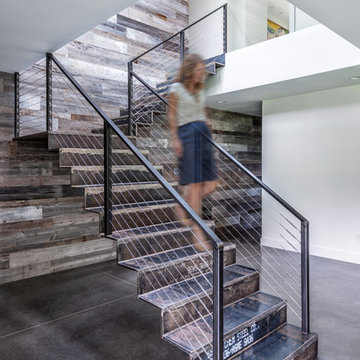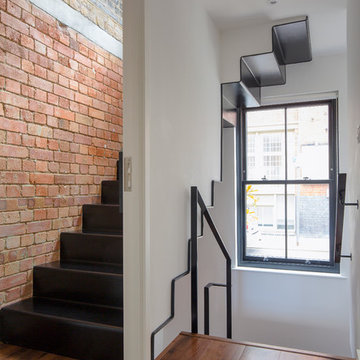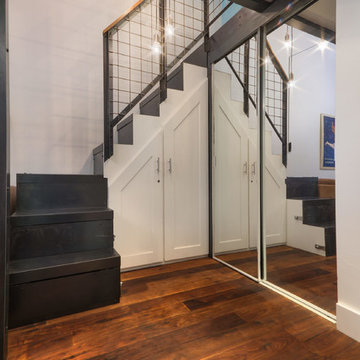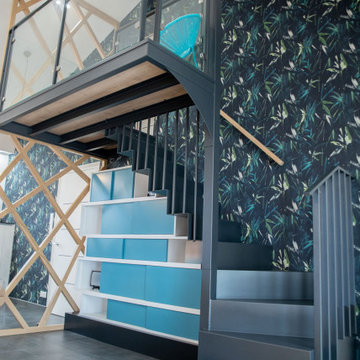Metal L-shaped Staircase Design Ideas
Refine by:
Budget
Sort by:Popular Today
1 - 20 of 386 photos
Item 1 of 3

A modern form that plays on the space and features within this Coppin Street residence. Black steel treads and balustrade are complimented with a handmade European Oak handrail. Complete with a bold European Oak feature steps.
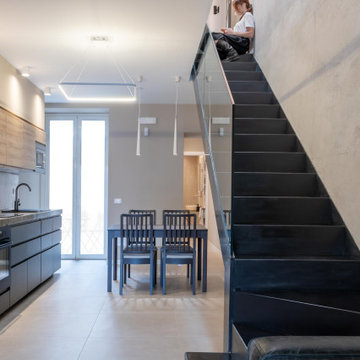
Scala realizzata sul posto , in ferro e vetro, congiunge il piano terra al piano notte
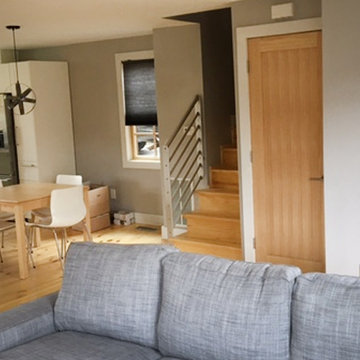
The Epulum Railing System by Green Oxen is an elegant design made primarily for stair, deck, and balcony railing. Its features makes it easy to install, but its aluminum core creates a muscular, sturdy railing. The lustrous finish of the railing compliments the ornamental design to bring a modern and sophisticated aesthetic to any project.
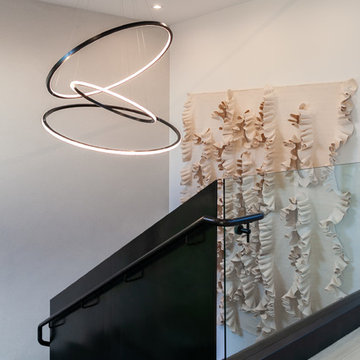
This warm contemporary residence embodies the comfort and allure of the coastal lifestyle.
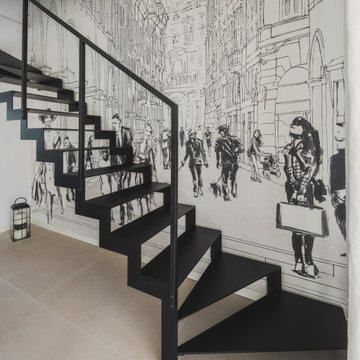
Saliamo al piano superiore percorrendo la bellissima scala in ferro resa ancora più importante dallo splendido soggetto in prospettiva in bianco e nero della carta da parati di Tecnografica
Foto di Simone Marulli .
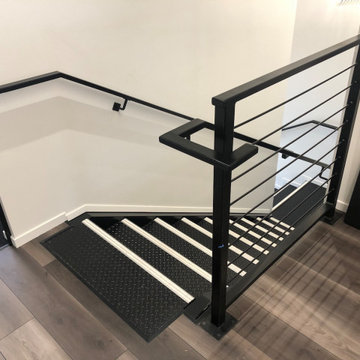
This project was a commercial law office that needed staircases to service the two floors. We designed these stairs with a lot of influence from the client as they liked the industrial look with exposed steel. We stuck with a minimalistic design which included grip tread at the top and a solid looking balustrade. One of the staircases is U-shaped, two of the stairs are L-shaped and one is a straight staircase. One of the biggest obstacles was accessing the space, so we had to roll everything around on flat ground and lift up with a spider crane. This meant we worked closely alongside the builders onsite to tackle any hurdles.
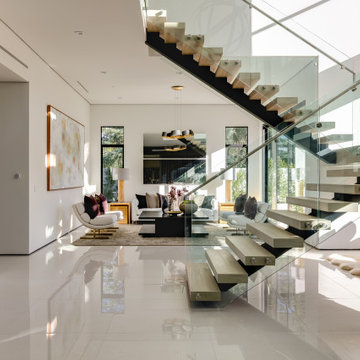
Modern Wood and Metal Floating Staircase in an Open Concept Floor Plan overlooking the Formal Living Area.
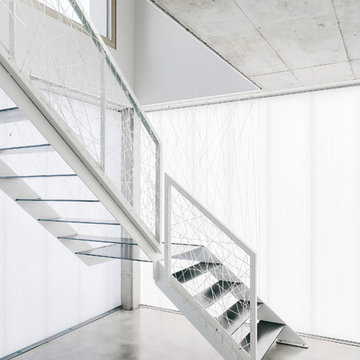
minimaoistische Stahltreppe mit natur belassenen Stufen und Seilfüllung im Geländer.
Boden: flügelgeglättete Bodenplatte ohne zusätzlichem Belag
Foto Markus Vogt
Metal L-shaped Staircase Design Ideas
1
