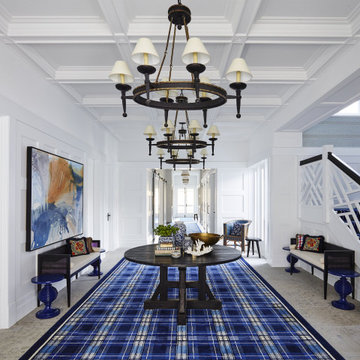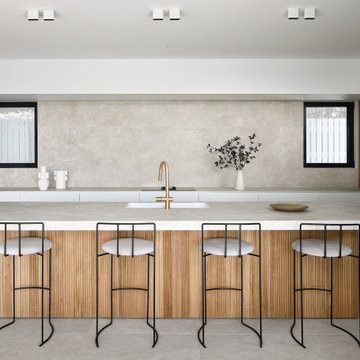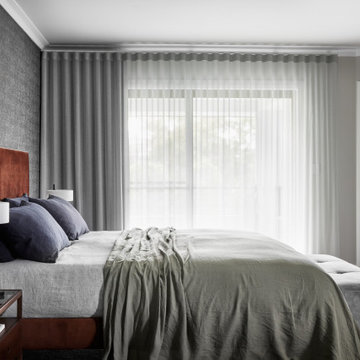2,662,839 Mid-sized and Expansive Home Design Photos

A secret door leads to a laundry and powder room under the stair

CAMERON PROJECT: Warm natural walnut tones offset by crisp white gives this project a welcoming and homely feel. Including products from Polytec and Caesarstone.

Transferred this space from dated crème colors and not enough storage to modern high-tech with designated storage for every item in the kitchen
2,662,839 Mid-sized and Expansive Home Design Photos
2



































