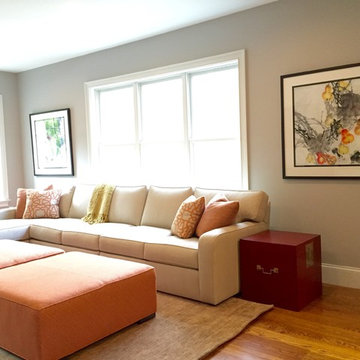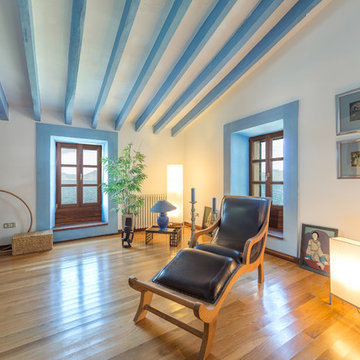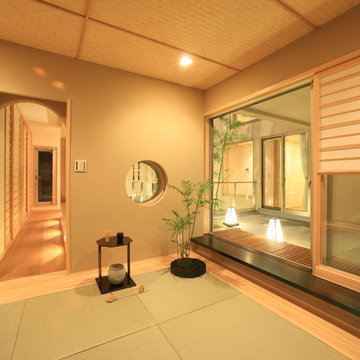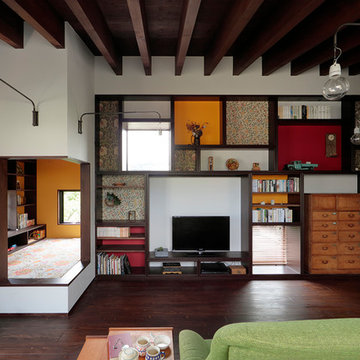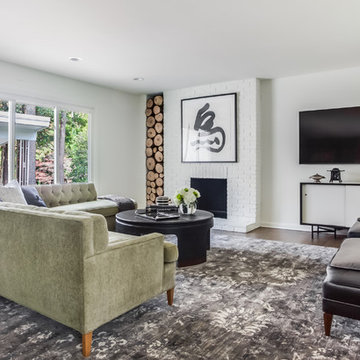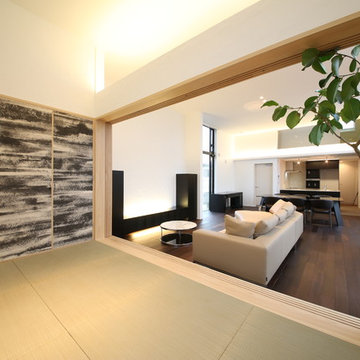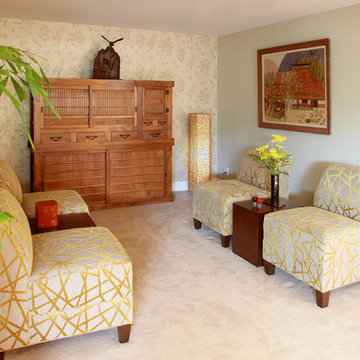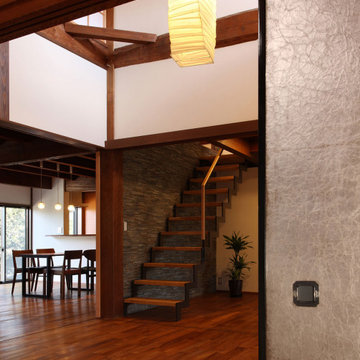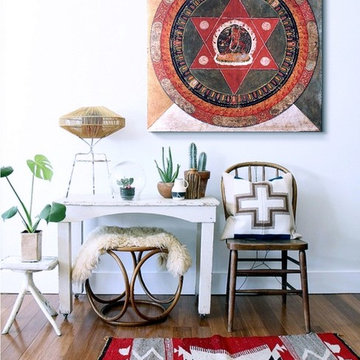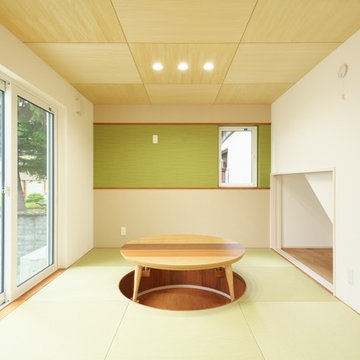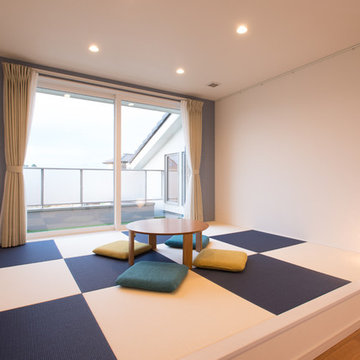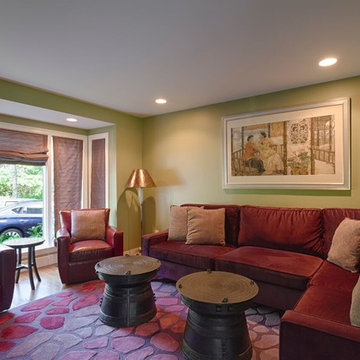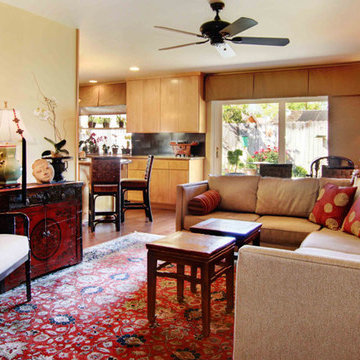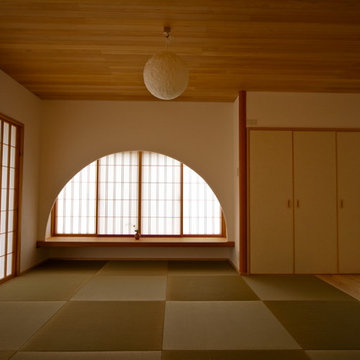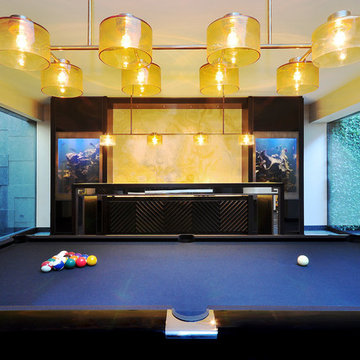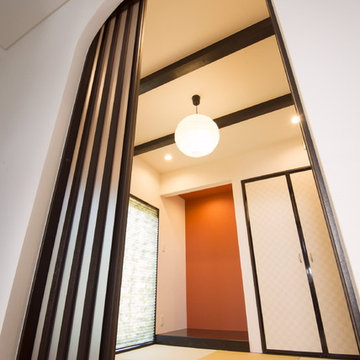Mid-sized Asian Family Room Design Photos
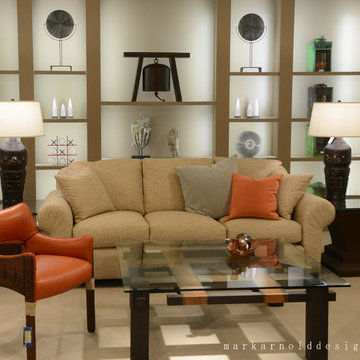
In the background you can see the fantastically sculptural Kyoto Bell. Make this bell the statement piece for your interior or garden project. Custom sizes and finishing available by request.
Coffee table in front is the No Visible Means of Support and the side table to the right and left of the couch are the 2 Step Table, also by Mark Arnold Design.
On the wall:
To the right and left of the Kyoto Bell are a pair of steel Aton Disks by Elemental Artifacts.
Below the Kyoto Bell are alabaster sculptures by Daina Ferguson.
Photo By Mark Arnold Design
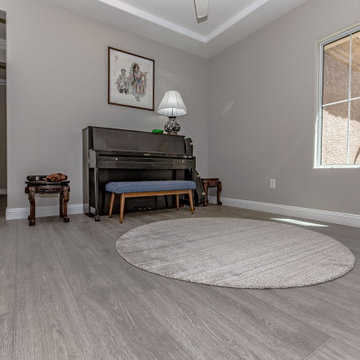
Arlo Signature from the Modin Rigid LVP Collection - Modern and spacious. A light grey wire-brush serves as the perfect canvass for almost any contemporary space.
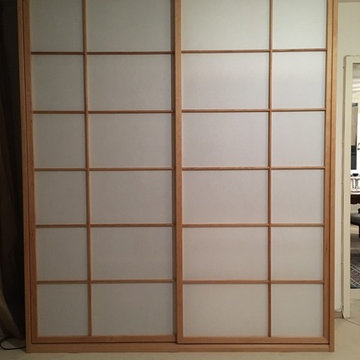
Schrank im Wohnzimmer für Akten, Kleidung und dies und das; hier z. B. für einen kleinen Altar. Korpus Buchenvollholz, Front Hemlock, natur. - Japanese style closet for anything needing storage, from clothing to folders. In this sample even with a small shrine. Closet corpus beechwood, Shoji sliding doors hemlock and washi (Japanese paper lining) -
(c) Saroshi - Design of Japan, Matthias Sinios, Gertigstr. 35, 22303 Hamburg, Deutschland
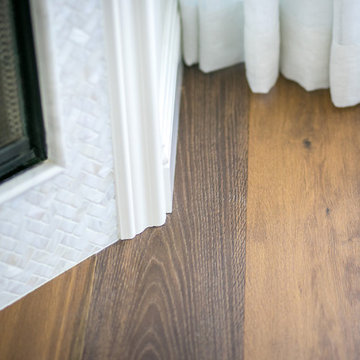
Fireplace updated by taking off the mantle and adding mother of pearl tile in a herringbone pattern and trimmed with wood moulding. Interior Design by Stephani Clough of Bennison Interiors, Photography by Studio 512 Spaces, Remodel by Chad of All Trades.
Mid-sized Asian Family Room Design Photos
5
