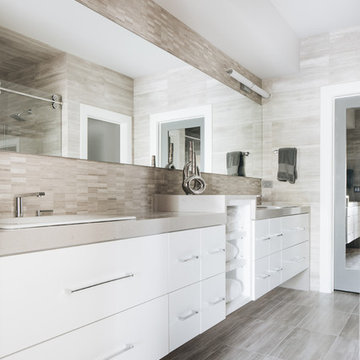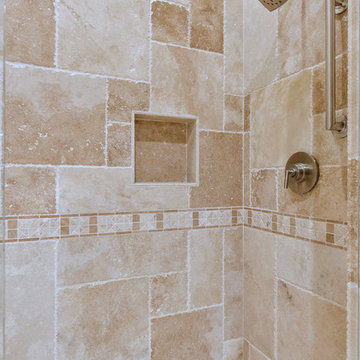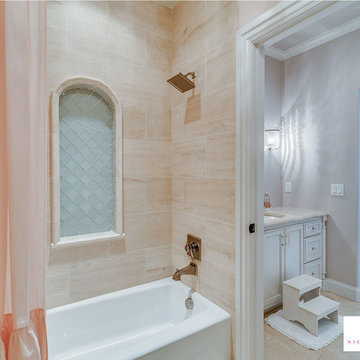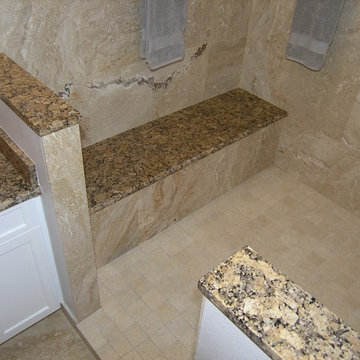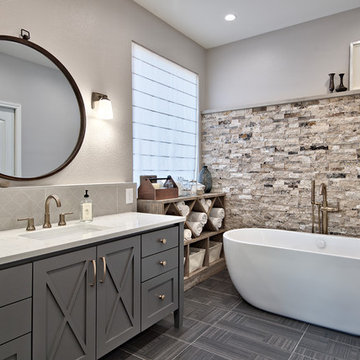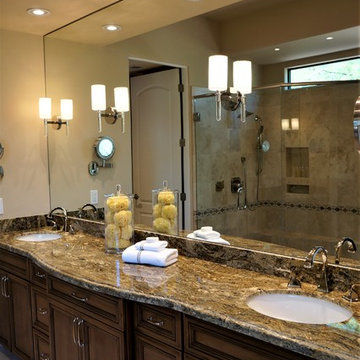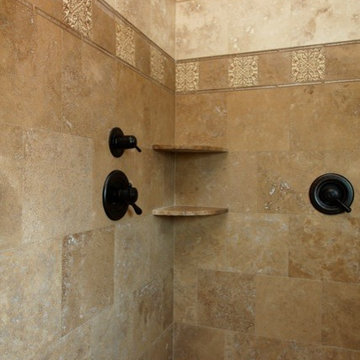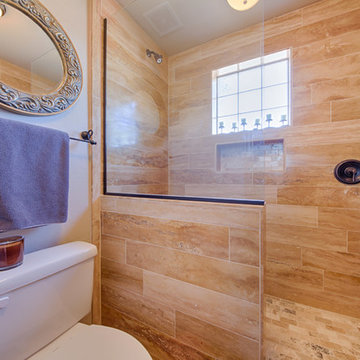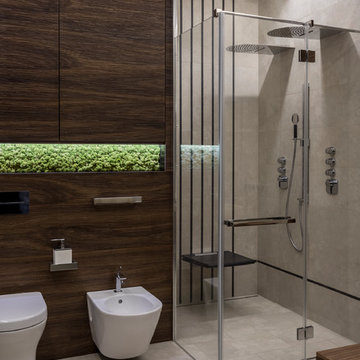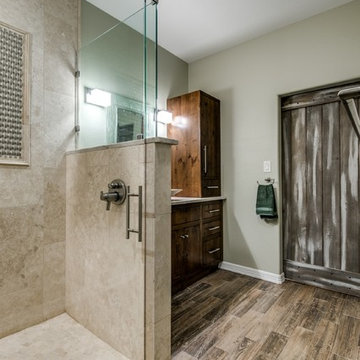Mid-sized Bathroom Design Ideas with Travertine
Refine by:
Budget
Sort by:Popular Today
1 - 20 of 1,473 photos
Item 1 of 3

This client requested to design with aging in place details Note walk-in curbless shower,, shower benches to sit and place toiletries. Hand held showers in two locations, one at bench and standing shower options. Grab bars are placed vertically to grab onto in shower. Blue Marble shower accentuates the vanity counter top marble. Under-mount sinks allow for easy counter top cleanup. Glass block incorporated rather than clear glass. AS aging occurs clear glass is hard to detect. Also water spray is not as noticeable. Travertine walls and floors.

Beautiful free standing tub is the centerpiece of this space. Heated flooring under the wood tile keeps toes warm in the winter months. Travertine subway tiles are used on the alcove wall to give a backdrop to the the tub.
photo by Brian Walters

This modern bathroom has walling adhered with Travertine Concrete on a Roll, giving a subtle backing to the simplistic layout of the sinks and bath.
Easyfit Concrete is supplied in rolls of 3000x1000mm and is only 2mm. Lightweight and easy to install.

The homeowners had just purchased this home in El Segundo and they had remodeled the kitchen and one of the bathrooms on their own. However, they had more work to do. They felt that the rest of the project was too big and complex to tackle on their own and so they retained us to take over where they left off. The main focus of the project was to create a master suite and take advantage of the rather large backyard as an extension of their home. They were looking to create a more fluid indoor outdoor space.
When adding the new master suite leaving the ceilings vaulted along with French doors give the space a feeling of openness. The window seat was originally designed as an architectural feature for the exterior but turned out to be a benefit to the interior! They wanted a spa feel for their master bathroom utilizing organic finishes. Since the plan is that this will be their forever home a curbless shower was an important feature to them. The glass barn door on the shower makes the space feel larger and allows for the travertine shower tile to show through. Floating shelves and vanity allow the space to feel larger while the natural tones of the porcelain tile floor are calming. The his and hers vessel sinks make the space functional for two people to use it at once. The walk-in closet is open while the master bathroom has a white pocket door for privacy.
Since a new master suite was added to the home we converted the existing master bedroom into a family room. Adding French Doors to the family room opened up the floorplan to the outdoors while increasing the amount of natural light in this room. The closet that was previously in the bedroom was converted to built in cabinetry and floating shelves in the family room. The French doors in the master suite and family room now both open to the same deck space.
The homes new open floor plan called for a kitchen island to bring the kitchen and dining / great room together. The island is a 3” countertop vs the standard inch and a half. This design feature gives the island a chunky look. It was important that the island look like it was always a part of the kitchen. Lastly, we added a skylight in the corner of the kitchen as it felt dark once we closed off the side door that was there previously.
Repurposing rooms and opening the floor plan led to creating a laundry closet out of an old coat closet (and borrowing a small space from the new family room).
The floors become an integral part of tying together an open floor plan like this. The home still had original oak floors and the homeowners wanted to maintain that character. We laced in new planks and refinished it all to bring the project together.
To add curb appeal we removed the carport which was blocking a lot of natural light from the outside of the house. We also re-stuccoed the home and added exterior trim.
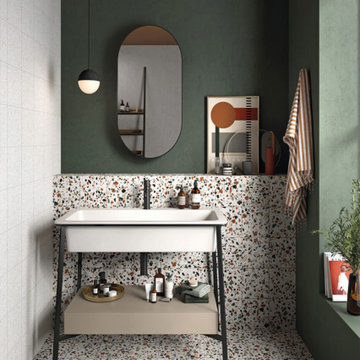
The cutting-edge technology and versatility we have developed over the years have resulted in four main line of Agglotech terrazzo — Unico. Small chips and contrasting background for a harmonious interplay of perspectives that lends this material vibrancy and depth.

The expansive vanity in this master bathroom includes a double sink, storage, and a make-up area. The wet room at the end of the bathroom is designed with a soaking tub and shower overlooking Lake Washington.
Photo: Image Arts Photography
Design: H2D Architecture + Design
www.h2darchitects.com
Construction: Thomas Jacobson Construction
Interior Design: Gary Henderson Interiors
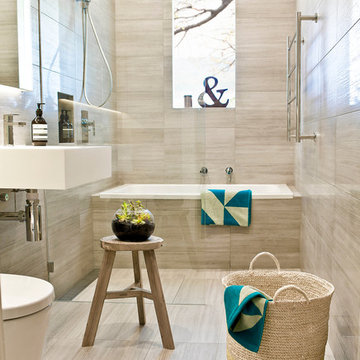
Complete Bathroom & Kitchen Renovations
Design Build Manage
www.giabathrooms.com.au
www.giarenovations.com.au
1300 442 736
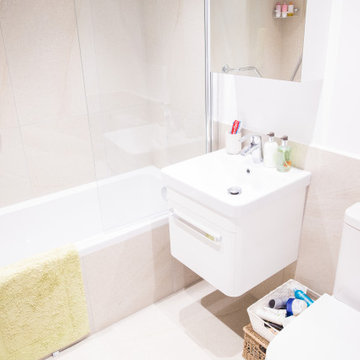
This compact family bathroom, is practical and elegant, with the mixed use of travertine wall and floor tiles, and white walls and bathroom porcelain ware.
Mid-sized Bathroom Design Ideas with Travertine
1
