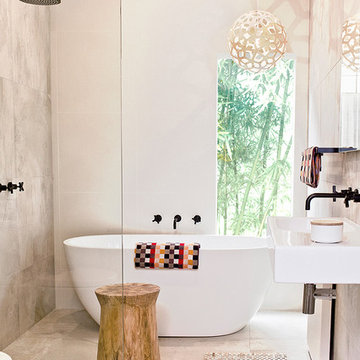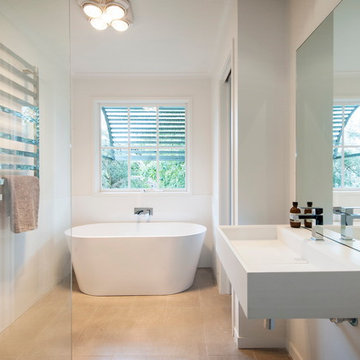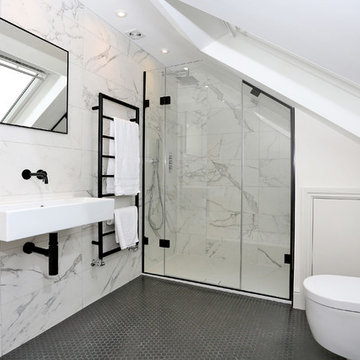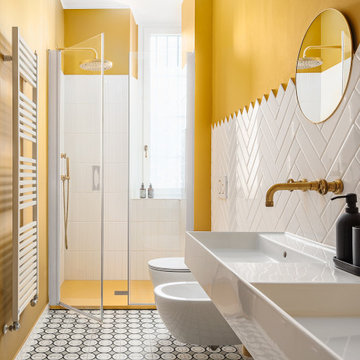Mid-sized Bathroom Design Ideas with a Wall-mount Sink
Refine by:
Budget
Sort by:Popular Today
1 - 20 of 8,672 photos
Item 1 of 3

Situated along the coastal foreshore of Inverloch surf beach, this 7.4 star energy efficient home represents a lifestyle change for our clients. ‘’The Nest’’, derived from its nestled-among-the-trees feel, is a peaceful dwelling integrated into the beautiful surrounding landscape.
Inspired by the quintessential Australian landscape, we used rustic tones of natural wood, grey brickwork and deep eucalyptus in the external palette to create a symbiotic relationship between the built form and nature.
The Nest is a home designed to be multi purpose and to facilitate the expansion and contraction of a family household. It integrates users with the external environment both visually and physically, to create a space fully embracive of nature.

The bathroom fittings float, as does the mirror vanity and shelf under. A timber ceiling adds texture to the composition.
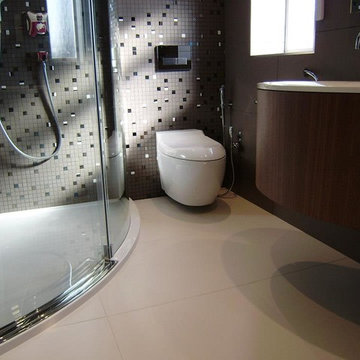
Recently completed by Reflections Studio, this bathroom uses Burgbad furniture from Germany, the basin is unique with the hidden waste system that makes it appear seamless. Large format wall tiling was used to create a feeling of more space in the small en-suite (a key design principle for smaller rooms) with a earth tone charcoal grey complimented with a feature hand cut mosaic backwall featuring glass and mirror elements.

A modern black and white tile bathroom gives the classic color duo a contemporary perspective with a sleek white subway tile shower and sophisticated black hexagon floor tile. For more bathroom and shower tile inspiration, visit fireclaytile.com. Non-Slip options available.
TILE SHOWN
White Subway Tile in Tusk, 3" Black Hexagon Tile in Basalt
DESIGN
Mark Davis Design
PHOTOS
Luis Costadone

This light filled bathroom uses porcelain tiles across the walls and floor, a composite stone worktop and a white a custom-made vanity unit helps to achieve a contemporary classic look. Black fittings provide a great contrast to this bright space and mirrored wall cabinets provides concealed storage, visually expanding the size of the space. (Photography: David Giles)

Proyecto realizado por Meritxell Ribé - The Room Studio
Construcción: The Room Work
Fotografías: Mauricio Fuertes

photos by Pedro Marti
The owner’s of this apartment had been living in this large working artist’s loft in Tribeca since the 70’s when they occupied the vacated space that had previously been a factory warehouse. Since then the space had been adapted for the husband and wife, both artists, to house their studios as well as living quarters for their growing family. The private areas were previously separated from the studio with a series of custom partition walls. Now that their children had grown and left home they were interested in making some changes. The major change was to take over spaces that were the children’s bedrooms and incorporate them in a new larger open living/kitchen space. The previously enclosed kitchen was enlarged creating a long eat-in counter at the now opened wall that had divided off the living room. The kitchen cabinetry capitalizes on the full height of the space with extra storage at the tops for seldom used items. The overall industrial feel of the loft emphasized by the exposed electrical and plumbing that run below the concrete ceilings was supplemented by a grid of new ceiling fans and industrial spotlights. Antique bubble glass, vintage refrigerator hinges and latches were chosen to accent simple shaker panels on the new kitchen cabinetry, including on the integrated appliances. A unique red industrial wheel faucet was selected to go with the integral black granite farm sink. The white subway tile that pre-existed in the kitchen was continued throughout the enlarged area, previously terminating 5 feet off the ground, it was expanded in a contrasting herringbone pattern to the full 12 foot height of the ceilings. This same tile motif was also used within the updated bathroom on top of a concrete-like porcelain floor tile. The bathroom also features a large white porcelain laundry sink with industrial fittings and a vintage stainless steel medicine display cabinet. Similar vintage stainless steel cabinets are also used in the studio spaces for storage. And finally black iron plumbing pipe and fittings were used in the newly outfitted closets to create hanging storage and shelving to complement the overall industrial feel.
pedro marti
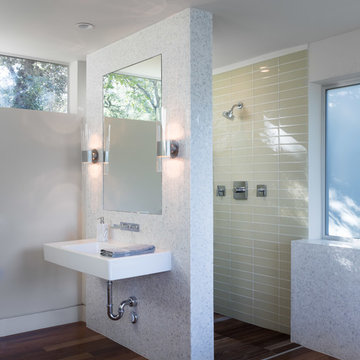
Master bathroom is filled with natural light and materials. Glass tiled shower, marble mosaic tile and cumaru wood floors blend to create an elegant oasis with modern fixtures. Photo by Whit Preston

A modern master bath gets its allure from the blend of solid and textured tiles placed horizontally across the backsplash and shower wall. Contrasting large format white tiles in the shower keeps the space light and bright. Affordable custom cabinets are achieved with a light wood-tone laminate cabinet.

Moody dramatic bathroom with Victorian references in the tiling, brassware and the steel roll top bath.

Within the thickness of the library's timber lining is contained deep entrances to connecting spaces. Shifts in floor surface occur at these thresholds, delineating a change in atmosphere and function. A lighter terrazzo is used against rich oak and white and forest green tiles in the family bathroom.

Small contemporary shower room for a loft conversion in Walthamstow village. The blue vertical tiles mirror the blue wall panelling in the office/guestroom adjacent to the shower room.
Mid-sized Bathroom Design Ideas with a Wall-mount Sink
1

