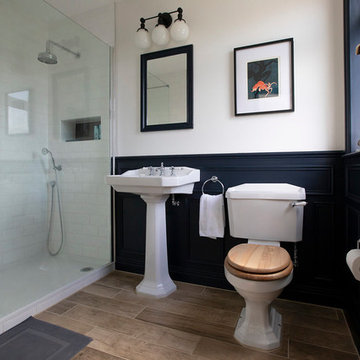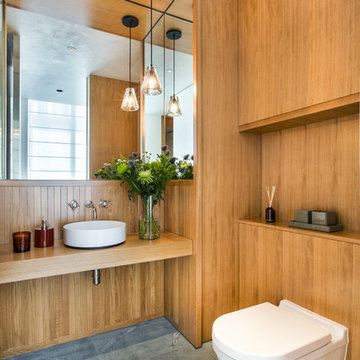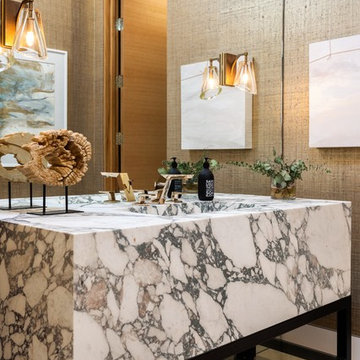Mid-sized Bathroom Design Ideas with Brown Walls
Refine by:
Budget
Sort by:Popular Today
1 - 20 of 6,582 photos
Item 1 of 3

Custom Surface Solutions (www.css-tile.com) - Owner Craig Thompson (512) 966-8296. This project shows an master bath and bedroom remodel moving shower to tub area and converting shower to walki-n closet, new frameless vanities, LED mirrors, electronic toilet, and miseno plumbing fixtures and sinks.
Shower is 65 x 35 using 12 x 24 porcelain travertine wall tile installed horizontally with aligned tiled and is accented with 9' x 18" herringbone glass accent stripe on the back wall. Walls and shower box are trimmed with Schluter Systems Jolly brushed nickle profile edging. Shower floor is white flat pebble tile. Shower storage consists of a custom 3-shelf shower box with herringbone glass accent. Shelving consists of two Schluter Systems Shelf-N shelves and two Schluter Systems Shelf-E corner shelves.
Bathroom floor is 24 x 24 porcelain travvertine installed using aligned joint pattern. 3 1/2" floor tile wall base with Schluter Jolly brushed nickel profile edge also installed.
Vanity cabinets are Dura Supreme with white gloss finish and soft-close drawers. A matching 30" x 12" over toilet cabint was installed plus a Endura electronic toilet.
Plumbing consists of Misenobrushed nickel shower system with rain shower head and sliding hand-held. Vanity plumbing consists of Miseno brushed nickel single handle faucets and undermount sinks.
Vanity Mirrors are Miseno LED 52 x 36 and 32 x 32.
24" barn door was installed at the bathroom entry and bedroom flooring is 7 x 24 LVP.

Master bath remodel with porcelain wood tiles and Waterworks fixtures. Photography by Manolo Langis
Located steps away from the beach, the client engaged us to transform a blank industrial loft space to a warm inviting space that pays respect to its industrial heritage. We use anchored large open space with a sixteen foot conversation island that was constructed out of reclaimed logs and plumbing pipes. The island itself is divided up into areas for eating, drinking, and reading. Bringing this theme into the bedroom, the bed was constructed out of 12x12 reclaimed logs anchored by two bent steel plates for side tables.

Guest bath with vertical wood grain tile on wall and corresponding hexagon tile on floor.
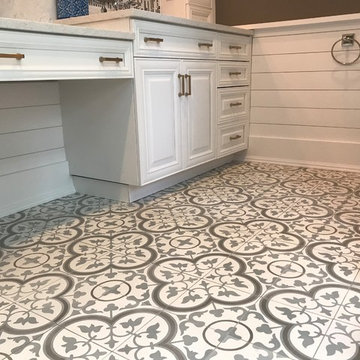
This Moroccan style flooring gives this clean updated bathroom a bohemian feel.
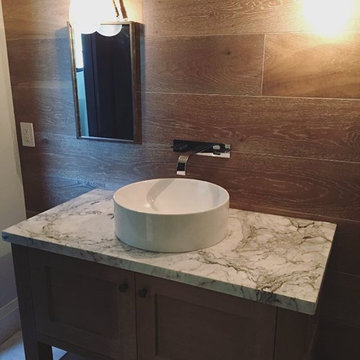
You can give a bold look to your washroom or powder room by choosing a top-mount sink for your vanity.

This Boulder, Colorado remodel by fuentesdesign demonstrates the possibility of renewal in American suburbs, and Passive House design principles. Once an inefficient single story 1,000 square-foot ranch house with a forced air furnace, has been transformed into a two-story, solar powered 2500 square-foot three bedroom home ready for the next generation.
The new design for the home is modern with a sustainable theme, incorporating a palette of natural materials including; reclaimed wood finishes, FSC-certified pine Zola windows and doors, and natural earth and lime plasters that soften the interior and crisp contemporary exterior with a flavor of the west. A Ninety-percent efficient energy recovery fresh air ventilation system provides constant filtered fresh air to every room. The existing interior brick was removed and replaced with insulation. The remaining heating and cooling loads are easily met with the highest degree of comfort via a mini-split heat pump, the peak heat load has been cut by a factor of 4, despite the house doubling in size. During the coldest part of the Colorado winter, a wood stove for ambiance and low carbon back up heat creates a special place in both the living and kitchen area, and upstairs loft.
This ultra energy efficient home relies on extremely high levels of insulation, air-tight detailing and construction, and the implementation of high performance, custom made European windows and doors by Zola Windows. Zola’s ThermoPlus Clad line, which boasts R-11 triple glazing and is thermally broken with a layer of patented German Purenit®, was selected for the project. These windows also provide a seamless indoor/outdoor connection, with 9′ wide folding doors from the dining area and a matching 9′ wide custom countertop folding window that opens the kitchen up to a grassy court where mature trees provide shade and extend the living space during the summer months.
With air-tight construction, this home meets the Passive House Retrofit (EnerPHit) air-tightness standard of

This eclectic mountain home nestled in the Blue Ridge Mountains showcases an unexpected but harmonious blend of design influences. The European-inspired architecture, featuring native stone, heavy timbers and a cedar shake roof, complement the rustic setting. Inside, details like tongue and groove cypress ceilings, plaster walls and reclaimed heart pine floors create a warm and inviting backdrop punctuated with modern rustic fixtures and vibrant splashes of color.
Meechan Architectural Photography
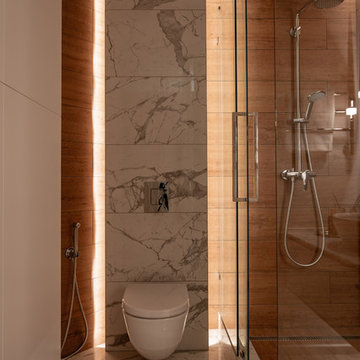
Millimetrika дизайн бюро
Архитектор Иван Чирков
Дизайнер Елена Чиркова
фотограф Вячеслав Ефимов
Однокомнатная квартира в центре Екатеринбурга площадью 50 квадратных метров от бюро MILLIMETRIKA.
Планировка выстроена таким образом, что в однокомнатной квартире уместились комфортная зона кухни, гостиная и спальня с гардеробом.
Пространство квартиры сформировано 2-мя сопрягающимися через стекло кубами. В первом кубе размещена спальня и гардероб. Второй куб в шпоне американского ореха. Одна из его стен образует объем с кухонным оборудованием, другая, обращённая к дивану, служит экраном для телевизора. За стеклом, соединяющим эти кубы, располагается санузел, который инсолируется естественным светом.
За счет опуска куба спальни, стеклянной перегородки санузла и атмосферного освещения удалось добиться эффекта единого «неба» над всей квартирой. Отделка пола керамогранитом под каррарский мрамор в холле перетекает в санузел, а затем на кухню. Эти решения создают целостный неделимый облик всех функциональных зон интерьера.
Пространство несет в себе образ состояния уральской осенней природы. Скалы, осенний лес, стаи улетающих птиц. Все это запечатлено в деталях и отделочных материалах интерьера квартиры.
Строительные работы заняли примерно полгода. Была произведена реконструкция квартиры с полной перепланировкой. Интерьер выдержан в авторской стилистике бюро Миллиметрика. Это отразилось на выборе материалов — все они подобраны в соответствии с образом решением. Сложные оттенки пожухшей листвы, припыленных скал, каррарский мрамор, древесина ореха. Птицы в полете, широко раскинувшие крылья над обеденной и тв зоной вот-вот улетят на юг, это серия светильников Night birds, "ночные птицы" дизайнера Бориса Климека. Композиция на стене напротив острова кухни из светящихся колец выполнена индивидуально по авторскому эскизу.

SeaThru is a new, waterfront, modern home. SeaThru was inspired by the mid-century modern homes from our area, known as the Sarasota School of Architecture.
This homes designed to offer more than the standard, ubiquitous rear-yard waterfront outdoor space. A central courtyard offer the residents a respite from the heat that accompanies west sun, and creates a gorgeous intermediate view fro guest staying in the semi-attached guest suite, who can actually SEE THROUGH the main living space and enjoy the bay views.
Noble materials such as stone cladding, oak floors, composite wood louver screens and generous amounts of glass lend to a relaxed, warm-contemporary feeling not typically common to these types of homes.
Photos by Ryan Gamma Photography

Exuding simple sophistication, this bathroom features a free standing tub and walk in shower with all of the natural light a homeowner could ask fo. A large skylight directly above it and a double glass window facing directly into the private backyard.
Mid-sized Bathroom Design Ideas with Brown Walls
1





