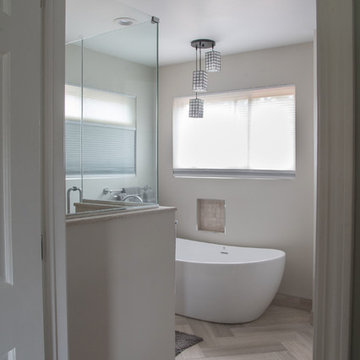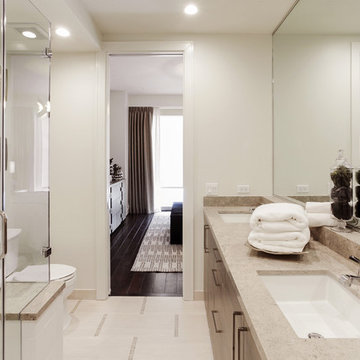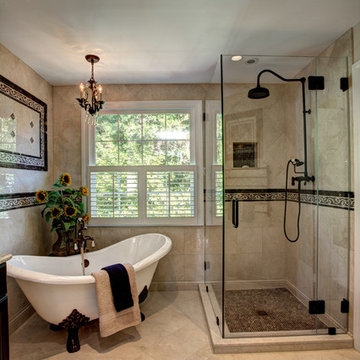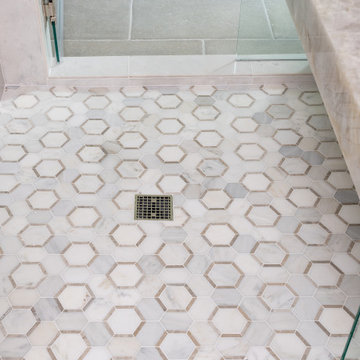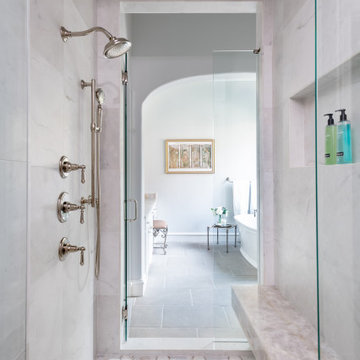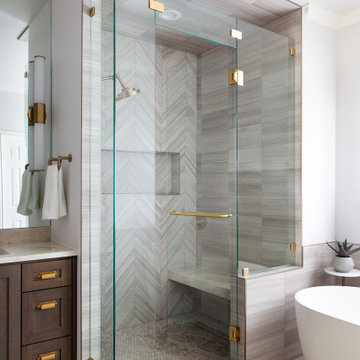Mid-sized Bathroom Design Ideas with Limestone
Refine by:
Budget
Sort by:Popular Today
1 - 20 of 1,151 photos
Item 1 of 3

We made this principal bath lighter and brighter using natural materials and new lighting. The sea-glass limestone sets off the glass shower accent wall beautifully while the sculpted edge tile anchors the tub. Using Slipper Satin No. 2004 by Farrow and Ball on the cabinets and a light wood-look porcelain on the floors blended all the colors together making this a relaxing get a way for our happy clients.

In this master bath, we removed the jacuzzi tub and installed a free standing Compton 70” white acrylic tub. Sienna porcelain tile 12 x 24 in Bianco color was installed on the room floor and walls of the shower. Linear glass/stone/metal accent tile was installed in the shower. The new vanity cabinets are Medalllion Gold, Winslow Flat Panel, Maple Finish in Chai Latte classic paint with Champangne bronze pulls. On the countertop is Silestone 3cm Quartz in Pulsar color with single roundover edge. Delta Cassidy Collection faucets, floor mount tub filler faucet, rain showerhead with handheld slide bar, 24” towel bar, towel ring, double robe hooks, toilet paper holder, 12” and 18” grab bars. Two Kohler rectangular undermount white sinks where installed. Wainscot wall treatment in painted white was installed behind the tub.

Woodside, CA spa-sauna project is one of our favorites. From the very first moment we realized that meeting customers expectations would be very challenging due to limited timeline but worth of trying at the same time. It was one of the most intense projects which also was full of excitement as we were sure that final results would be exquisite and would make everyone happy.
This sauna was designed and built from the ground up by TBS Construction's team. Goal was creating luxury spa like sauna which would be a personal in-house getaway for relaxation. Result is exceptional. We managed to meet the timeline, deliver quality and make homeowner happy.
TBS Construction is proud being a creator of Atherton Luxury Spa-Sauna.

This bathroom was designed for specifically for my clients’ overnight guests.
My clients felt their previous bathroom was too light and sparse looking and asked for a more intimate and moodier look.
The mirror, tapware and bathroom fixtures have all been chosen for their soft gradual curves which create a flow on effect to each other, even the tiles were chosen for their flowy patterns. The smoked bronze lighting, door hardware, including doorstops were specified to work with the gun metal tapware.
A 2-metre row of deep storage drawers’ float above the floor, these are stained in a custom inky blue colour – the interiors are done in Indian Ink Melamine. The existing entrance door has also been stained in the same dark blue timber stain to give a continuous and purposeful look to the room.
A moody and textural material pallet was specified, this made up of dark burnished metal look porcelain tiles, a lighter grey rock salt porcelain tile which were specified to flow from the hallway into the bathroom and up the back wall.
A wall has been designed to divide the toilet and the vanity and create a more private area for the toilet so its dominance in the room is minimised - the focal areas are the large shower at the end of the room bath and vanity.
The freestanding bath has its own tumbled natural limestone stone wall with a long-recessed shelving niche behind the bath - smooth tiles for the internal surrounds which are mitred to the rough outer tiles all carefully planned to ensure the best and most practical solution was achieved. The vanity top is also a feature element, made in Bengal black stone with specially designed grooves creating a rock edge.

Modern Shingle
This modern shingle style custom home in East Haddam, CT is located on the picturesque Fox Hopyard Golf Course. This wonderful custom home pairs high end finishes with energy efficient features such as Geothermal HVAC to provide the owner with a luxurious yet casual lifestyle in the Connecticut countryside.

An Italian limestone tile, called “Raw”, with an interesting rugged hewn face provides the backdrop for a room where simplicity reigns. The pure geometries expressed in the perforated doors, the mirror, and the vanity play against the baroque plan of the room, the hanging organic sculptures and the bent wood planters.
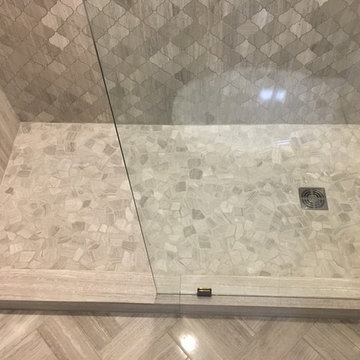
Custom Surface Solutions (www.css-tile.com) - Owner Craig Thompson (512) 430-1215. This project shows a complete remodel with before and after pictures including tub-to-shower conversion using DalTile L191 Chenille White Limestone with Arabesque mosaic, 4" x 12" plank herringbone floor, 8" x 22" plank wall tile. screen random mosaic shower ceiling and flat pebble shower floor. Kohler Kohler Poplin 36" Vanity Cabinet in Felt Grey quartz top and Kohler Purist Vibrant Bronze vanity and shower plumbing fixtures. Feiss Arabesque Silver Leaf Pendant Light and Hudson Valley Lighting Wylie wall sconces. Pottery Barn – Astor Beveled Mirror.
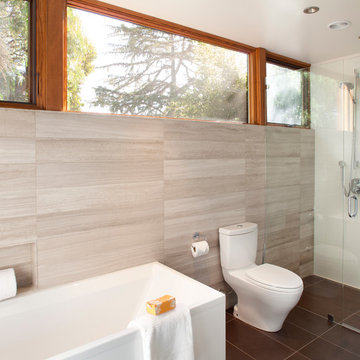
Master bath has high windows that borrow light from the next door backyard. Limestone walls provide a neutral backdrop to the white Toto and Duravit toilet and bath. Shower has no threshold or curb and slopes downward to the flush strip drain at the wall.

The design of this remodel of a small two-level residence in Noe Valley reflects the owner's passion for Japanese architecture. Having decided to completely gut the interior partitions, we devised a better-arranged floor plan with traditional Japanese features, including a sunken floor pit for dining and a vocabulary of natural wood trim and casework. Vertical grain Douglas Fir takes the place of Hinoki wood traditionally used in Japan. Natural wood flooring, soft green granite and green glass backsplashes in the kitchen further develop the desired Zen aesthetic. A wall to wall window above the sunken bath/shower creates a connection to the outdoors. Privacy is provided through the use of switchable glass, which goes from opaque to clear with a flick of a switch. We used in-floor heating to eliminate the noise associated with forced-air systems.
Mid-sized Bathroom Design Ideas with Limestone
1



