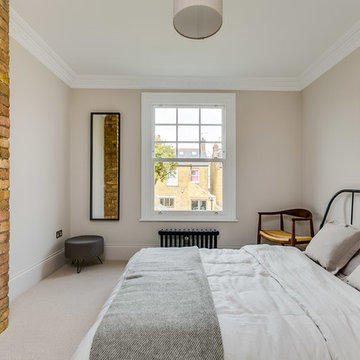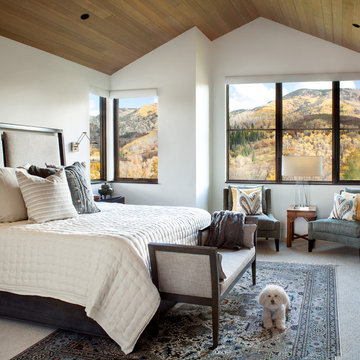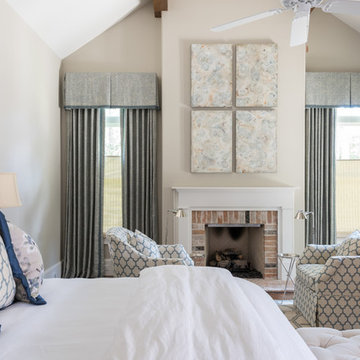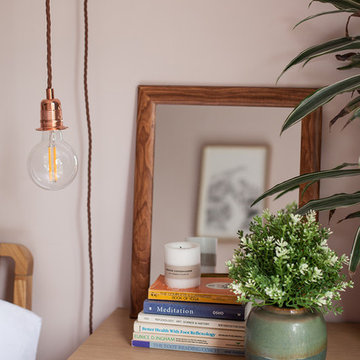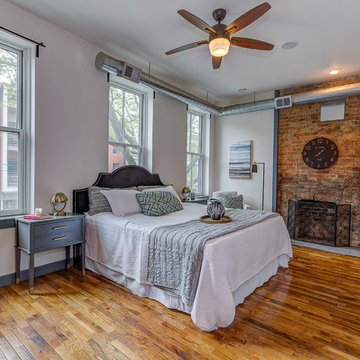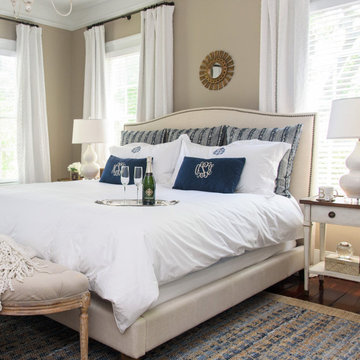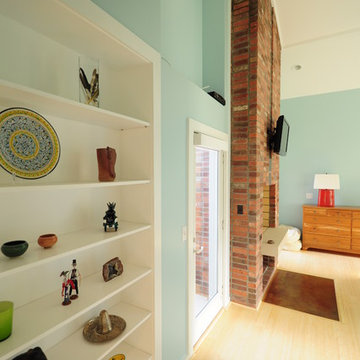Mid-sized Bedroom Design Ideas with a Brick Fireplace Surround
Refine by:
Budget
Sort by:Popular Today
1 - 20 of 487 photos
Item 1 of 3

Creating an indoor/outdoor connection was paramount for the master suite. This was to become the owner’s private oasis. A vaulted ceiling and window wall invite the flow of natural light. A fireplace and private exit to the garden house provide the perfect respite after a busy day. The new master bath, flanked by his and her walk-in closets, has a tile shower or soaking tub for bathing.
Wall Paint Color: Benjamin Moore HC 167, Amherst Gray flat.
Architectural Design: Sennikoff Architects. Kitchen Design. Architectural Detailing & Photo Staging: Zieba Builders. Photography: Ken Henry.

Beautiful master bedroom with adjacent sitting room. Photos by TJ Getz of Greenville SC.
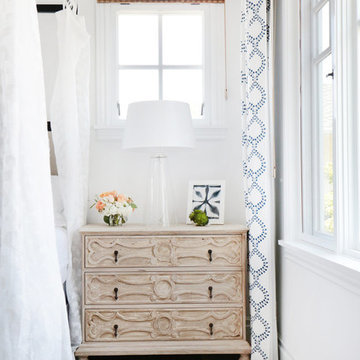
Nominated for HGTV Fresh Faces of Design 2015 Master Bedroom
Interior Design by Blackband Design
Home Build | Design | Materials by Graystone Custom Builders
Photography by Tessa Neustadt
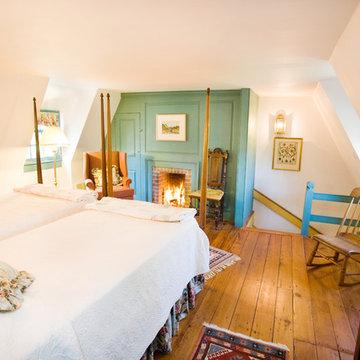
Bedroom
18th-century home restoration.
Photographer Carolyn Watson
Boardwalk Builders, Rehoboth Beach, DE
www.boardwalkbuilders.com
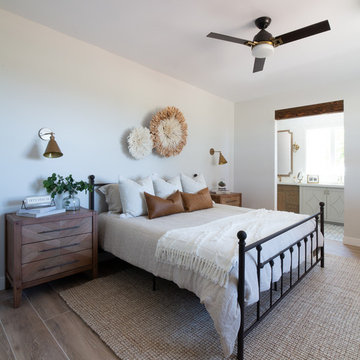
Completely remodeled farmhouse to update finishes & floor plan. Space plan, lighting schematics, finishes, furniture selection, and styling were done by K Design
Photography: Isaac Bailey Photography
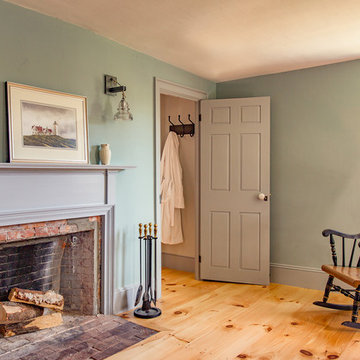
The master bedroom is original to the oldest part of the house, from the mid 1700s. The original wood mantel of the fireplace and trim is painted gray, while the walls are painted a robin-egg's blue. Wide plank pine flooring was refinished, continuing with the farmhouse style.
Eric Roth
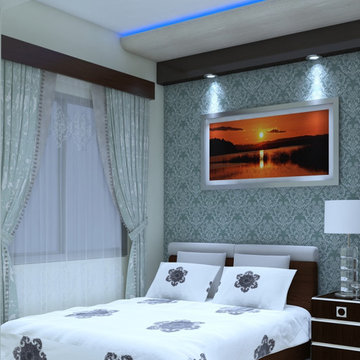
Welcome To
CONCEPT DESIGN ❤️
We Are Professionally Interior Designer And Interior Decorator. If You Have Any Problem About Your Interior Design, Then Please Call Me For Solution And Decoration.10+ Years Experience About Interior Design. Please See Below,
☞ Notable Designing Services of Concept Design Are:
▶?????????? ????? ???????? ??????:
➥Office Interior Design
➥Conference Room Design
➥Workstation Design
➥Cubicles Design
➥CEO Desk
➥Reception Desk
➥Office File Cabinet
➥Showroom Interior Design
➥Store Interior Design
➥Studio Interior Design
➥Gym Interior Design
➥Salon Interior Design
➥Beauty Parlor Interior Design
➥Hotel Interior Design
➥Restaurant Interior Design
▶???? ????? ??? ?????? ????? ??????:
➥Flat Interior Design
➥Villa Interior Design
➥Guesthouse Design
➥Kitchen Cabinet Interior Design
➥Guest Room Interior Design
➥Living Room Interior Design
➥Master Bedroom Interior Design
➥Kids/Child Bedroom Design
➥Reading Room Interior Design
➥Bathroom Interior Design
-------------------------------------
Inbox Our Facebook Page For More Information
https://www.facebook.com/ConceptDesignBD/
Or,
Please Give Us A Call For Details.
-------------------------------------
Company Name:
CONCEPT DESIGN.
Office Address:
Mirpur Shahi Masjid and Madrasa Complex,
259/A, 4th Floor, Darussalam,Dhaka-1216.
Factory Address:
216/16, West Agargon Shapla Housing Shyamoli
Dhaka-1216
Call: 01688293250
..........01303239491
Mail: info@conceptdesign-bd.com
Website: www.conceptdesign-bd.com
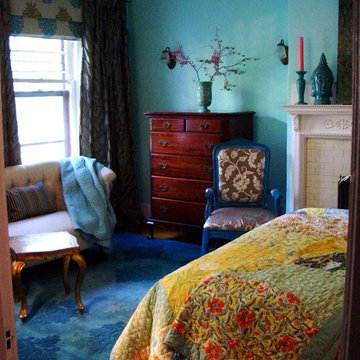
We gave this client a stylish, comfy bedroom retreat in his favorite color - turquoise!
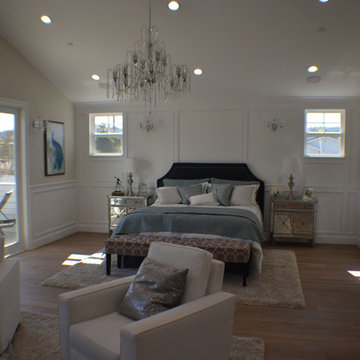
Master Bedroom of this new home construction included the installation of cathedral ceiling with chandelier, bedroom wainscoting, recessed bedroom lighting, glass doors connecting to the balcony, bedroom windows and light hardwood flooring.
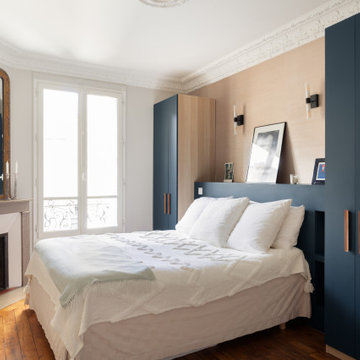
Le brief client pour la chambre principale était de s'inspirer des chambres de l'hôtel Blomet. Une tête de lit centrale encadrée par des dressing, peint en Hague Blue de @farrowandball donnent de la profondeur et permettent de sublimer le papier peint @artewalls
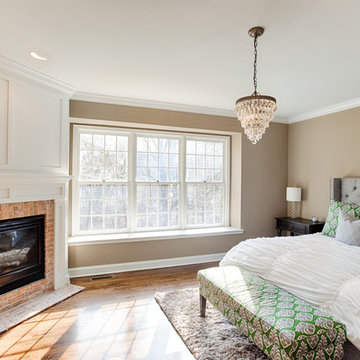
The large double hung picture window brings plenty of light into this serene and relaxed master bedroom.
Tufted grey tweed fabric headboard sets the tone for the room and is balanced by the corner fireplace with brick surround.
The use of green accent pillows in the bedding brings nature and comfort together.
Photos by Alicia's Art, LLC
RUDLOFF Custom Builders, is a residential construction company that connects with clients early in the design phase to ensure every detail of your project is captured just as you imagined. RUDLOFF Custom Builders will create the project of your dreams that is executed by on-site project managers and skilled craftsman, while creating lifetime client relationships that are build on trust and integrity.
We are a full service, certified remodeling company that covers all of the Philadelphia suburban area including West Chester, Gladwynne, Malvern, Wayne, Haverford and more.
As a 6 time Best of Houzz winner, we look forward to working with you on your next project.
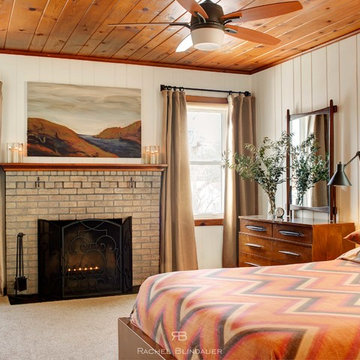
The client obtained a 1950's home that was stuck in the 70's. It had crunchy plaid orange carpet, yellow brick fireplace and knotty pine paneling everywhere. When we came together on this interior project I wanted to play up the rustic masculinity of wrought iron in the space which would complement the existing iron fireplace hooks. We used an iron fireplace cover, iron drapery rods and rings, and two black height adjustable wall lamps that I had previously product developed on either side of the bed. We then added Danish Modern furniture and drapes to create formality. The knotty pine walls were painted to make the Danish Modern furniture stand out. This allowed the color of the ceiling to be reflected in the bedding and in the commissioned art. To fix the dirty yellow bricks we stained them grey with multiple layers of transparent concrete stain, then stained the hearth bricks black.
Interior Design by Rachel Blindauer
Photo by Alise O'Brien Architectural and Interior Photography
Mid-sized Bedroom Design Ideas with a Brick Fireplace Surround
1
