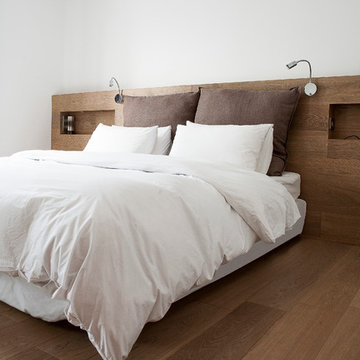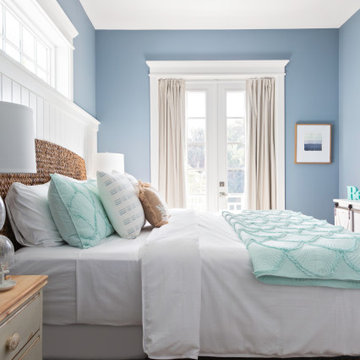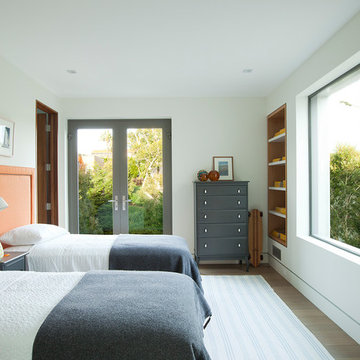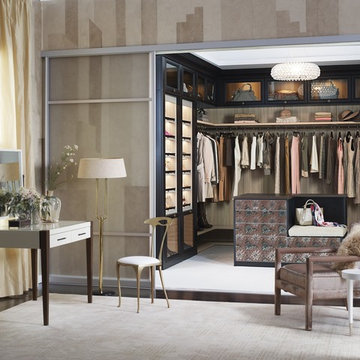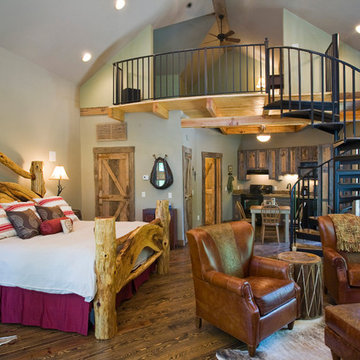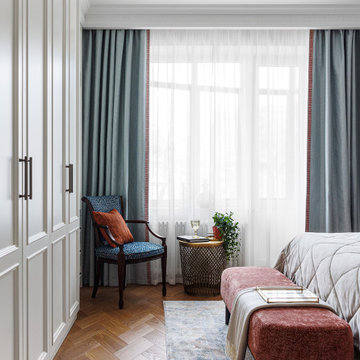Mid-sized Bedroom Design Ideas with Medium Hardwood Floors
Refine by:
Budget
Sort by:Popular Today
1 - 20 of 30,467 photos

This primary bedroom suite got the full designer treatment thanks to the gorgeous charcoal gray board and batten wall we designed and installed. New storage ottoman, bedside lamps and custom floral arrangements were the perfect final touches.

Navy blue grass cloth and navy painted blue trim wraps the master bedroom. A crystal chain chandelier is a dramatic focal point. The tufted upholstered headboard and black stained wood with blackened stainless steel frame was custom made for the space. Navy diamond quilted bedding and light gray sheeting top the bed. Greek key accented bedside chests are topped with large selenite table lamps. A bright nickel sunburst mirror tops the bed. Abstract watery fabric drapery panels accent the windows and patio doors. An original piece of artwork highlighted with a picture light hangs above a small brass bench dressed in the drapery fabric.

Gardner/Fox designed and updated this home's master and third-floor bath, as well as the master bedroom. The first step in this renovation was enlarging the master bathroom by 25 sq. ft., which allowed us to expand the shower and incorporate a new double vanity. Updates to the master bedroom include installing a space-saving sliding barn door and custom built-in storage (in place of the existing traditional closets. These space-saving built-ins are easily organized and connected by a window bench seat. In the third floor bath, we updated the room's finishes and removed a tub to make room for a new shower and sauna.

[Our Clients]
We were so excited to help these new homeowners re-envision their split-level diamond in the rough. There was so much potential in those walls, and we couldn’t wait to delve in and start transforming spaces. Our primary goal was to re-imagine the main level of the home and create an open flow between the space. So, we started by converting the existing single car garage into their living room (complete with a new fireplace) and opening up the kitchen to the rest of the level.
[Kitchen]
The original kitchen had been on the small side and cut-off from the rest of the home, but after we removed the coat closet, this kitchen opened up beautifully. Our plan was to create an open and light filled kitchen with a design that translated well to the other spaces in this home, and a layout that offered plenty of space for multiple cooks. We utilized clean white cabinets around the perimeter of the kitchen and popped the island with a spunky shade of blue. To add a real element of fun, we jazzed it up with the colorful escher tile at the backsplash and brought in accents of brass in the hardware and light fixtures to tie it all together. Through out this home we brought in warm wood accents and the kitchen was no exception, with its custom floating shelves and graceful waterfall butcher block counter at the island.
[Dining Room]
The dining room had once been the home’s living room, but we had other plans in mind. With its dramatic vaulted ceiling and new custom steel railing, this room was just screaming for a dramatic light fixture and a large table to welcome one-and-all.
[Living Room]
We converted the original garage into a lovely little living room with a cozy fireplace. There is plenty of new storage in this space (that ties in with the kitchen finishes), but the real gem is the reading nook with two of the most comfortable armchairs you’ve ever sat in.
[Master Suite]
This home didn’t originally have a master suite, so we decided to convert one of the bedrooms and create a charming suite that you’d never want to leave. The master bathroom aesthetic quickly became all about the textures. With a sultry black hex on the floor and a dimensional geometric tile on the walls we set the stage for a calm space. The warm walnut vanity and touches of brass cozy up the space and relate with the feel of the rest of the home. We continued the warm wood touches into the master bedroom, but went for a rich accent wall that elevated the sophistication level and sets this space apart.
[Hall Bathroom]
The floor tile in this bathroom still makes our hearts skip a beat. We designed the rest of the space to be a clean and bright white, and really let the lovely blue of the floor tile pop. The walnut vanity cabinet (complete with hairpin legs) adds a lovely level of warmth to this bathroom, and the black and brass accents add the sophisticated touch we were looking for.
[Office]
We loved the original built-ins in this space, and knew they needed to always be a part of this house, but these 60-year-old beauties definitely needed a little help. We cleaned up the cabinets and brass hardware, switched out the formica counter for a new quartz top, and painted wall a cheery accent color to liven it up a bit. And voila! We have an office that is the envy of the neighborhood.
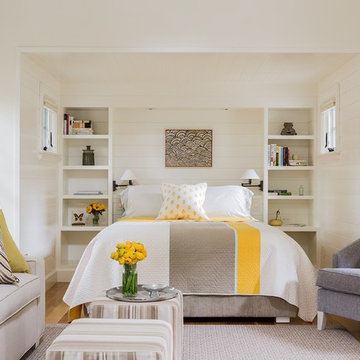
built in bed, striped quilt, shiplap, built in shelves, open shelves, bed alcove, bed nook, gray armchair, white sofa, striped ottoman
Photography by Michael J. Lee
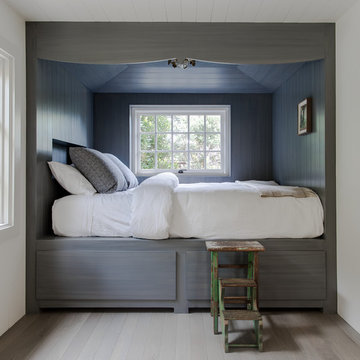
A sleeping alcove tucked into one end of a guest room just off the main living area provides respite even when the rest of the home is busy.
Images | Kurt Jordan Photography
Gorgeous vaulted ceilings and structural beams meet on either side of the vertical bank of windows. Double doors open to expansive deck with views of Puget Sound.
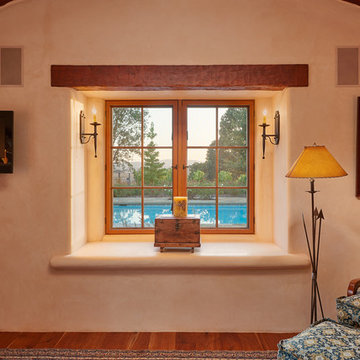
Location: Santa Ynez Valley, CA // Type: New Construction // Architect: Ketzel & Goodman -- Photo: Creative Noodle
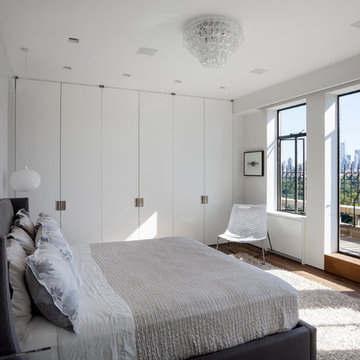
Rusk Renovations Inc.: Contractor,
Felicitas Oefelien: Interior Designer,
Matthew Baird: Architect,
Elizabeth Felicella: Photographer

Beautiful master bedroom with adjacent sitting room. Photos by TJ Getz of Greenville SC.
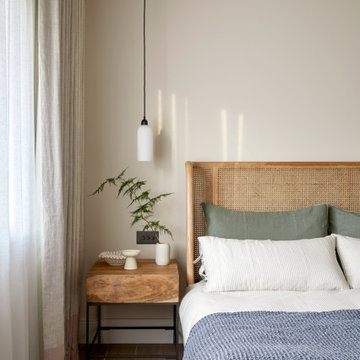
Natural materials and a soft wall colour of pale plaster combine to create a restful sanctury. Note the band of colour at the foot of the curtains, oatmeal and plaster pink linen combine.
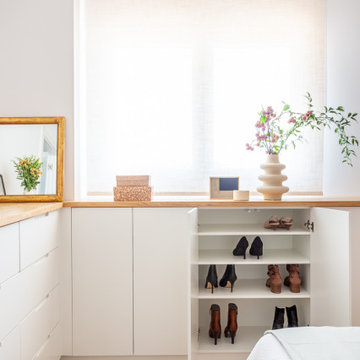
Diseño de dormitorio principal con almacenaje personalizado incorporado según las necesidades del cliente.
Mid-sized Bedroom Design Ideas with Medium Hardwood Floors
1
