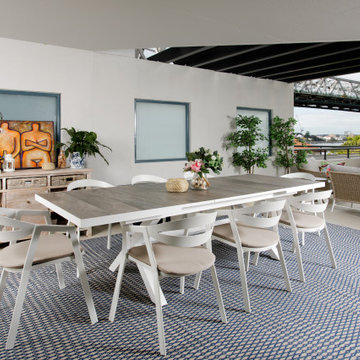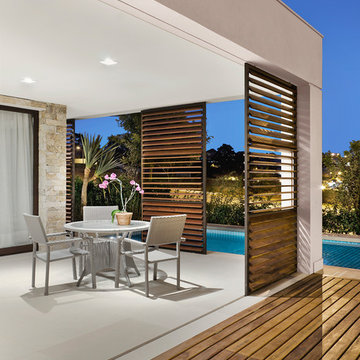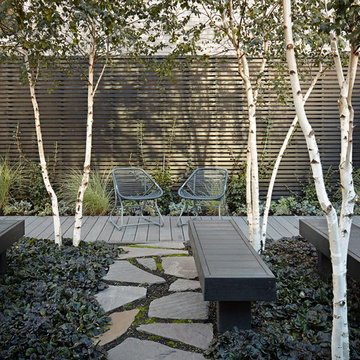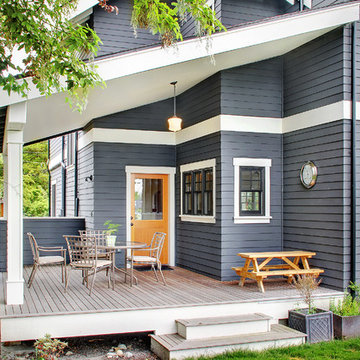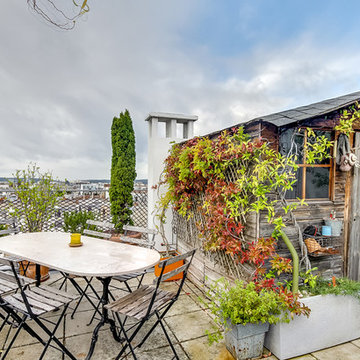Mid-sized Beige Deck Design Ideas
Refine by:
Budget
Sort by:Popular Today
1 - 20 of 488 photos
Item 1 of 3

The outdoor dining, sundeck and living room were added to the home, creating fantastic 3 season indoor-outdoor living spaces. The dining room and living room areas are roofed and screened with the sun deck left open.

Trees, wisteria and all other plantings designed and installed by Bright Green (brightgreen.co.uk) | Decking and pergola built by Luxe Projects London | Concrete dining table from Coach House | Spike lights and outdoor copper fairy lights from gardentrading.co.uk
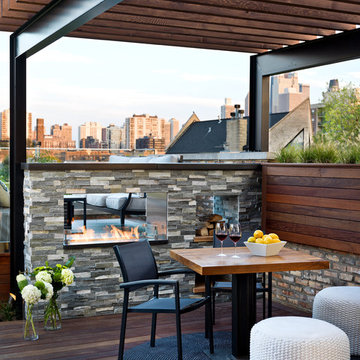
The custom double sided fireplace helps to frame the Chicago skyline. Cynthia Lynn
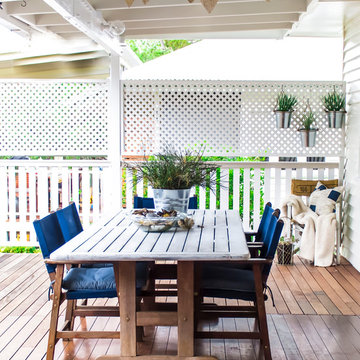
Our deck / My hubby is quite the handyman, he completed our deck extension all by himself. It's not quite finished just yet as we have some painting left to do but so proud of him!
Photography and Styling Rachael Honner
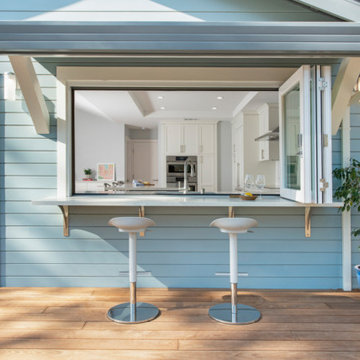
Transitional kitchen with farmhouse touches featuring shaker white and navy cabinetry, quartz counter tops, subway backsplash, and engineered wood flooring. Custom accordion window to backyard for the perfect entertaining setup.
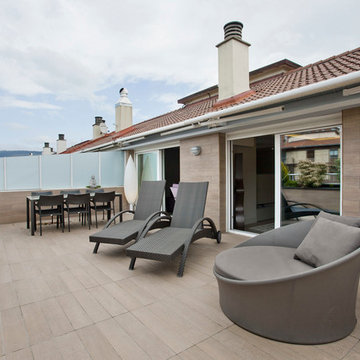
Los clientes de este ático confirmaron en nosotros para unir dos viviendas en una reforma integral 100% loft47.
Esta vivienda de carácter eclético se divide en dos zonas diferenciadas, la zona living y la zona noche. La zona living, un espacio completamente abierto, se encuentra presidido por una gran isla donde se combinan lacas metalizadas con una elegante encimera en porcelánico negro. La zona noche y la zona living se encuentra conectado por un pasillo con puertas en carpintería metálica. En la zona noche destacan las puertas correderas de suelo a techo, así como el cuidado diseño del baño de la habitación de matrimonio con detalles de grifería empotrada en negro, y mampara en cristal fumé.
Ambas zonas quedan enmarcadas por dos grandes terrazas, donde la familia podrá disfrutar de esta nueva casa diseñada completamente a sus necesidades

At the rear of the home, a two-level Redwood deck built around a dramatic oak tree as a focal point, provided a large and private space.

Interior design: Starrett Hoyt
Double-sided fireplace: Majestic "Marquis"
Pavers: TileTech Porce-pave in gray-stone
Planters and benches: custom
Mid-sized Beige Deck Design Ideas
1
