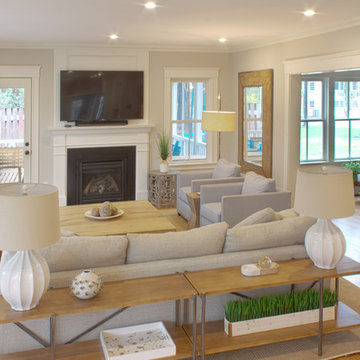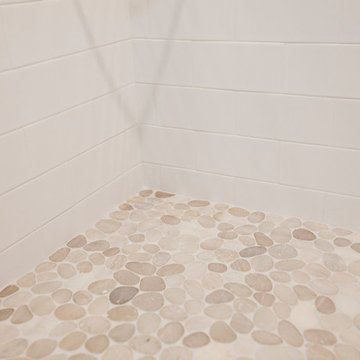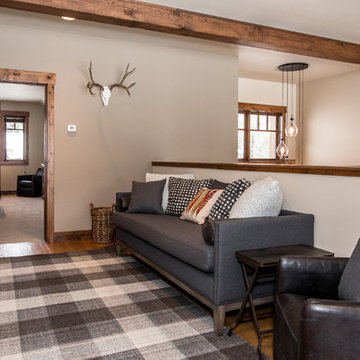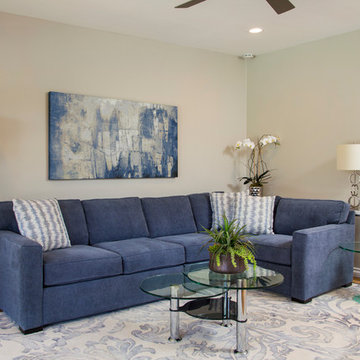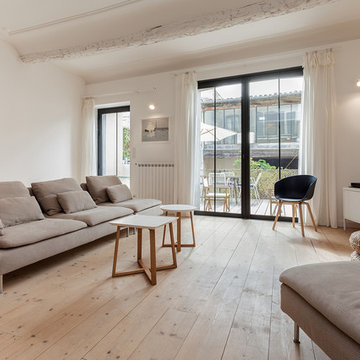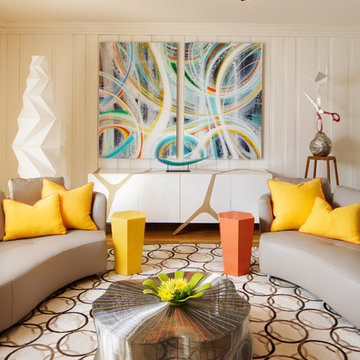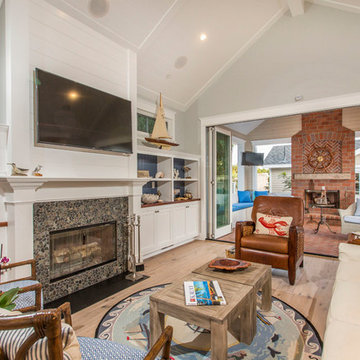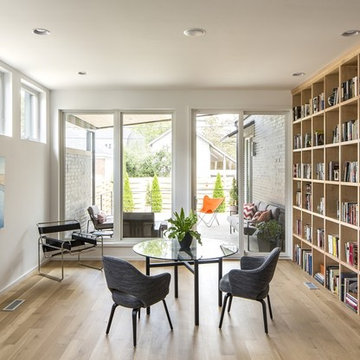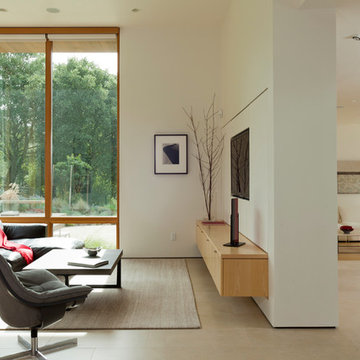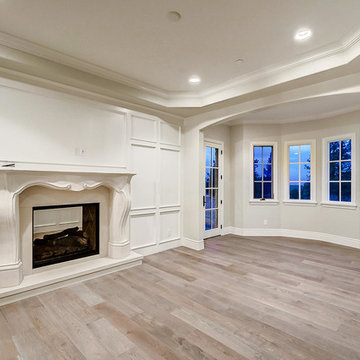Mid-sized Beige Family Room Design Photos
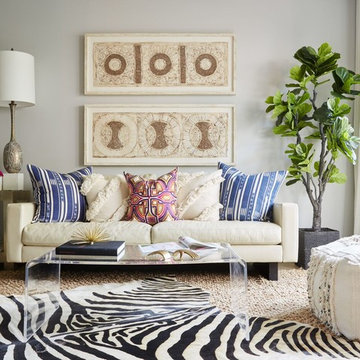
Stephen Karlisch // This lakeside home was completely refurbished inside and out to accommodate 16 guests in a stylish, hotel-like setting. Owned by a long-time client of Pulp, this home reflects the owner's personal style -- well-traveled and eclectic -- while also serving as a landing pad for her large family. With spa-like guest bathrooms equipped with robes and lotions, guest bedrooms with multiple beds and high-quality comforters, and a party deck with a bar/entertaining area, this is the ultimate getaway.
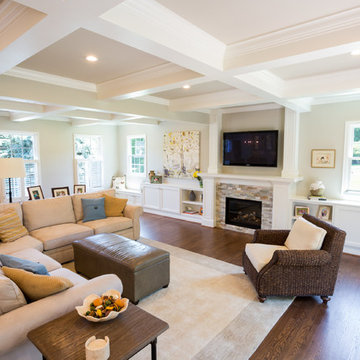
The homeowners were looking to create an open floor plan between the kitchen, great room and previously closed den area. Once the wall was removed and the den completely opened, Decor and You worked with the remodeler to revise the kitchen design to include this additional space.
In the great room, we provided input on the layout of the coffered ceilings and also on the custom built-ins surrounding the fireplace.
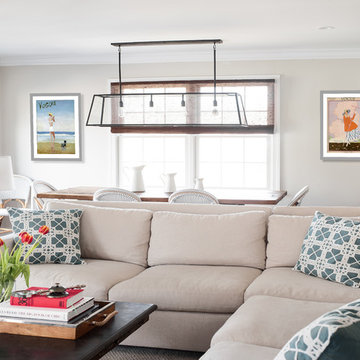
built ins xdash albert rug xdining table xsectional xSerena and Lily chairs xwindows built in xrevere pewter xwhite chair xcoral pillow xturquoise pillows xlarge wall clock xFloor Pillows & Poufs xwoven wooden blinds xsquare coffee table xwindow seat xbuiilt in tv x
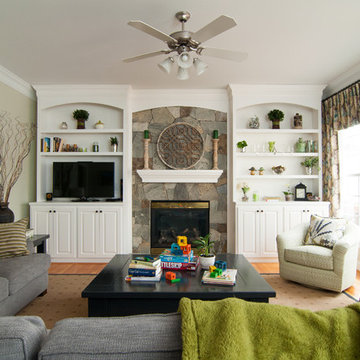
PhThis family-friendly gathering space started with the concept of creating a stone wall with built-in bookcases and exploring a grey and green palette. The realization is a layout that functions well for entertaining and for family movie night.
Photography by David Carter

Designed by Johnson Squared, Bainbridge Is., WA © 2013 John Granen
Mid-sized Beige Family Room Design Photos
5
