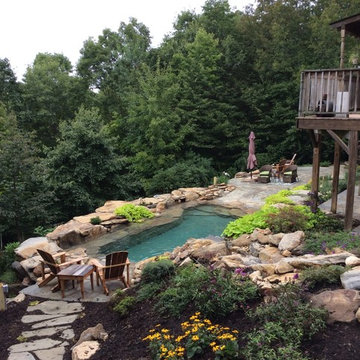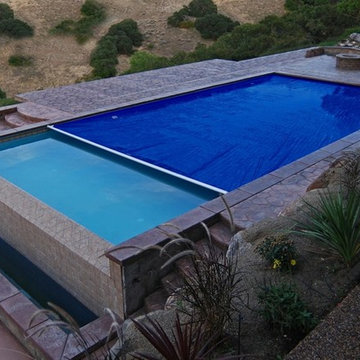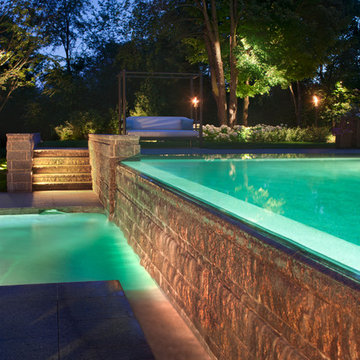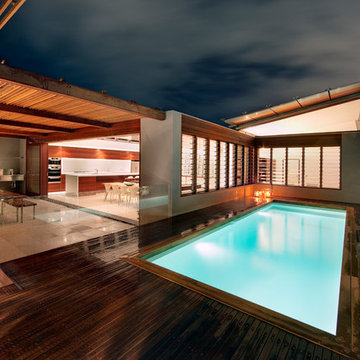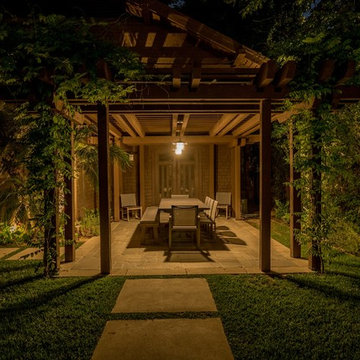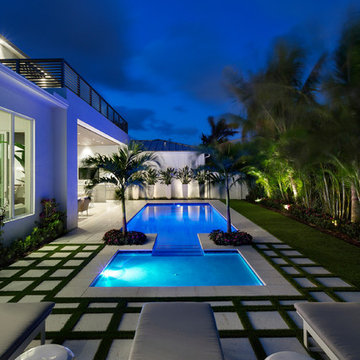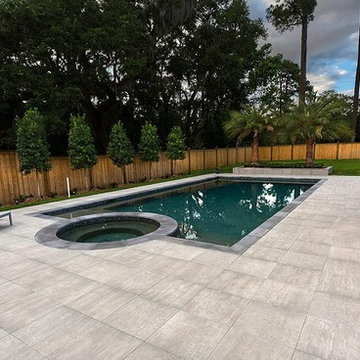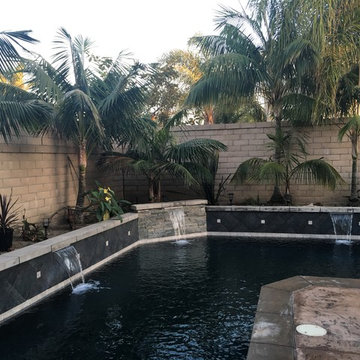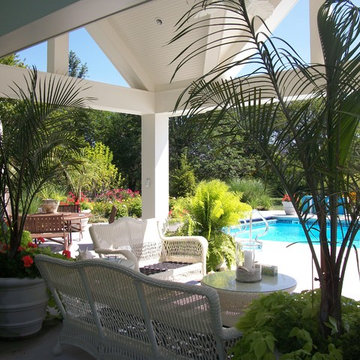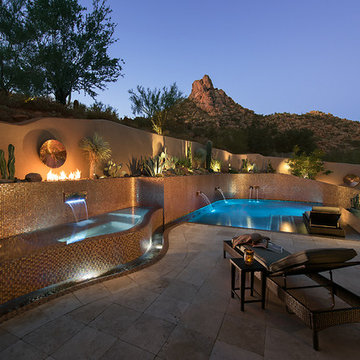Mid-sized Black Pool Design Ideas
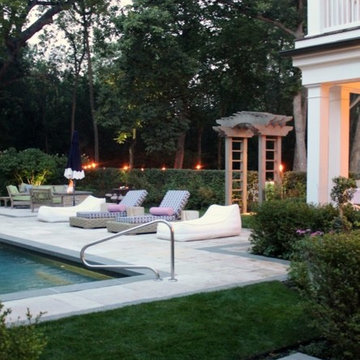
This Cedar Shingle Hamptons style home adds softscape fencing around the pool with Privet Hedge. The Flagstone dimensional paver pool deck is accented by the blue stone pool coping and borders. A square gas fire feature adds dimension in the evenings for family swim time. A custom cedar arbor and gate enclose the space. White rugosa roses and perennial borders transition around the privet hedge to the lawn panels around the pool.. Deirdre Toner
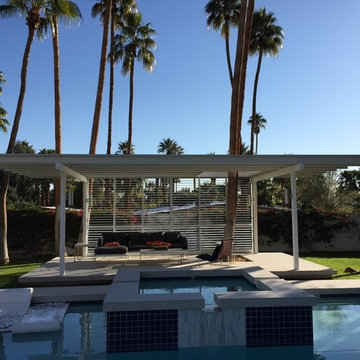
These aluminum shutters were the perfect privacy screen for this modern cabana, allowing the clients to slide the panels open and close and operate the louvers to control airflow and privacy levels.
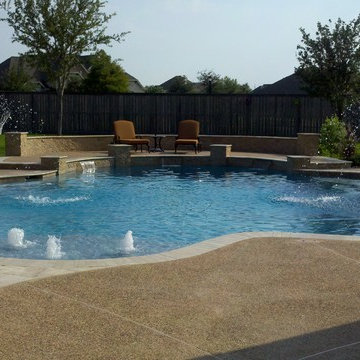
This freeform pool has two sets of raised deck areas, one with a seating wall and columns and the other with a planter and a removable commercial grade basketball goal. There are multiple water features including sheer descents, deck jets and bubblers. The spa is an oversized freeform shape with a stacked stone spillway. The raised areas and steps include step lighting for night time visiability. The decking is pea gravel with travertine paver accents. The materials finishes include: 3cm bull nosed travertine coping in English Walnut, 2x4 splitfaced travertine in Noce on the raised areas, 6x6 travertine tile in Noce on the waterline, Wet Edge Satin Matrix polished pebble pool interior in Tahoe Coast, Integral Stain Pea Gravel in Sandwood, and 3cm travertine pavers in English Walnut.
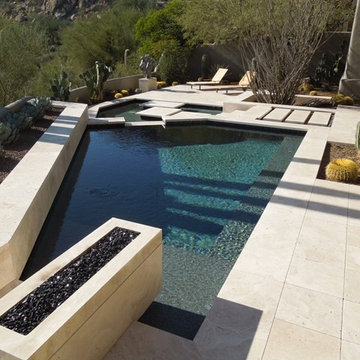
A beautiful design deserves a beautiful material to bring it to life. This pool deck is absolutely fabulous in Authentic Durango Ancient Veracruz™.
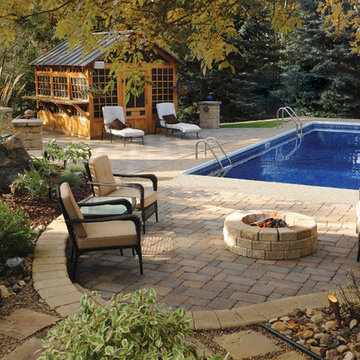
Whether you're planning to update your driveway, walkway or backyard patio, Roman pavers add another dimension to your already thriving home landscape. The Roman paver is one of our most multifaceted styles, available in a variety of timeless colors and created with a tumbled aesthetic to help create your very own Italian paradise. Photo: Barkman Concrete Ltd.
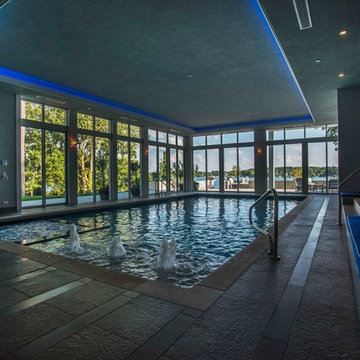
Request Free Quote
This modern indoor swimming pool in Lake Geneva, Wi measures 19'8" x 37'5" and features a 7'0" x 7'0" hot tub inside it. Adjacent to the hot tub is a 5'0" x 11'8" sunshelf equipped with 3 LED lit bubbler jet features. The pool also possesses a 5'0" bench all around the perimeter and a 3' x 37'5" Jogging Lane. Limestone Coping surrounds the pool and an automatic safety cover cuts evaporative moisture in the space. The pool finish is CeramaQuartz. Photos by Larry Huene
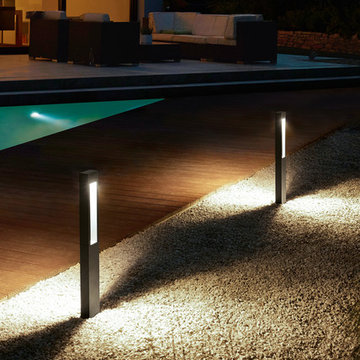
BEGA's bollard luminaire used to illuminate poolside decking and gravel side yard.
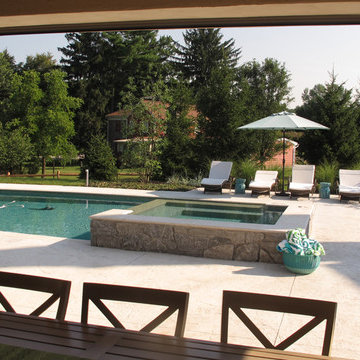
What happens when everything and everyone comes together? This project, an outdoor living and entertainment environment anchored by an OMNIA Group Architects designed poolhouse, is a perfect example of synergy of client and a team of skilled and talented professionals and craftsman. It started with a sophisticated client looking to put in a pool - but they wanted something special and the form they decided on was a beautiful shape which blended the shapes of their land, the sun and the existing house structure (also designed by OMNIA Group Architects.) The client had toyed with the idea of a cabana / pool house of some sort and contacted us to design it. We worked together to create an indoor - outdoor experience of infinite flexibility. Featuring folding walls of glass (www.nanawall.com) this wood and stone and stucco structure seamlessly blends formality and a sleek nature inspired modern character. This essence is enhanced by neutral hues which reflect the colors of the home and the pool decking. These neutrals are punctuated by natural wood browns and subtle greens on the cabinetry. The poolhouse is comprised of an encloseable dining space, an arbor capped living space which features a fireplace for cooler fall nights, a dressing area with washer dryer and ingenious OMNIA Group Architects designed cabinetry for towels and storage and finally a cool simple powder room. A typical example of the melding of features is how the vertical grain of the grass colored bamboo bar cabinet doors mimic the tall modern grasses specified by the landscape designer, Landscape Design Group. The pool was designed and built by Armond Pools. THe project is located in Skippack, Pennsylvania.
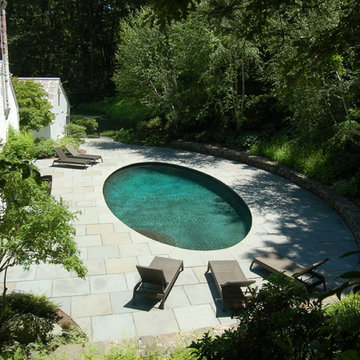
The top of the hill shows how dramatic the surrounding landform is while looking through the plantings on the hillside down to the pool and bluestone pool paving. A key feature of the design is the stone coping that merges seamlessly into the stone paving without a definitive edge. This required the gunite shell to be accurately formed to support the jogs in the coping stones.
Photo: Paul Maue
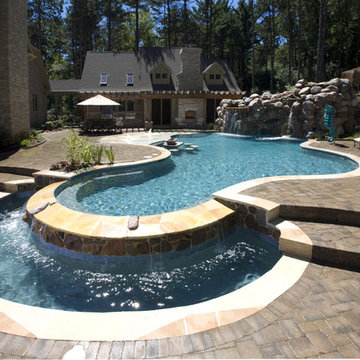
Free form resort pool with parameter overflow, beach entry,swim in grotto, Rock encased slide, fire feature surrounded by in pool seating. Pool also feature hidden stairs to second story tiki hut, and hidden spa.
Mid-sized Black Pool Design Ideas
3
