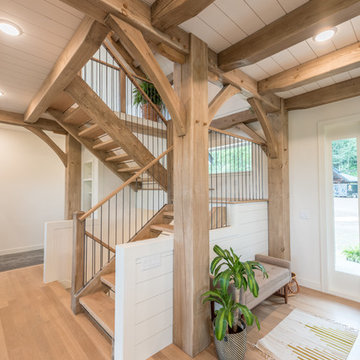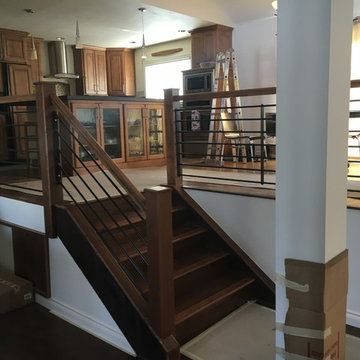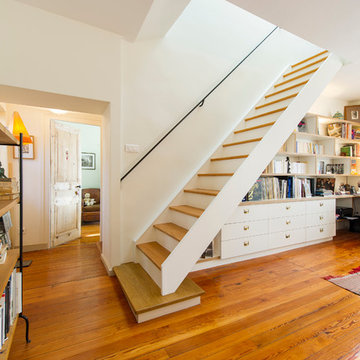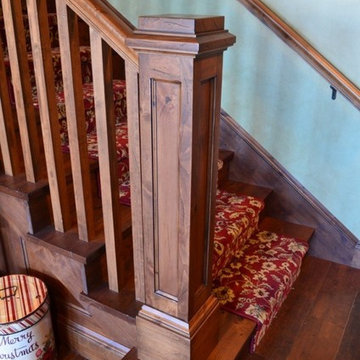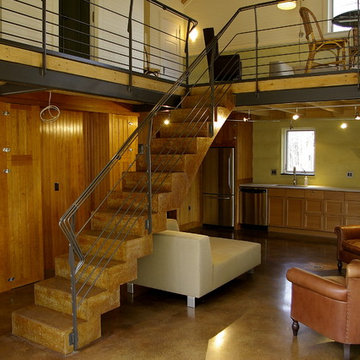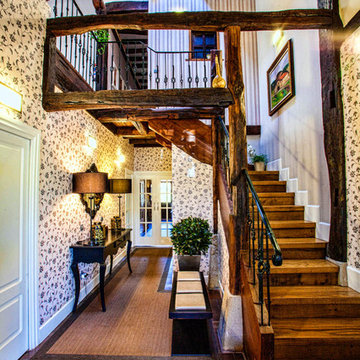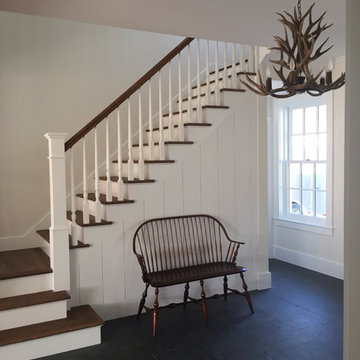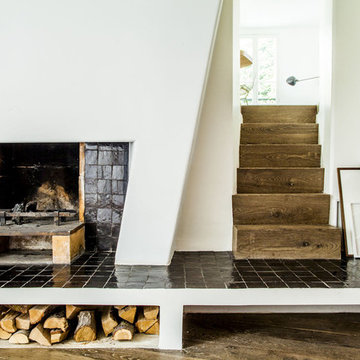Mid-sized Country Staircase Design Ideas
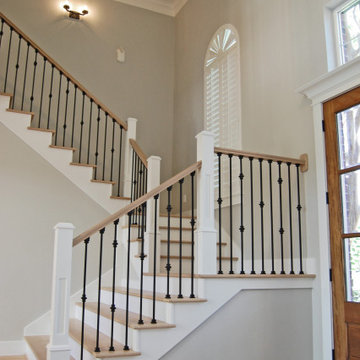
Added stained wood treads and painted risers on the stairs, white newel posts and iron balusters handrail to match wood floor. Replaced the front doors to a farmhouse style stained wood and glass doors.
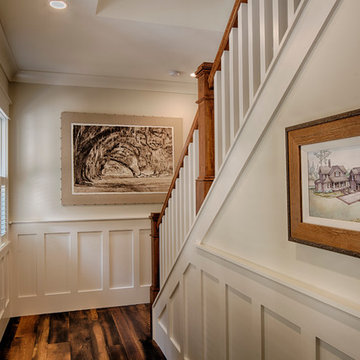
The best of past and present architectural styles combine in this welcoming, farmhouse-inspired design. Clad in low-maintenance siding, the distinctive exterior has plenty of street appeal, with its columned porch, multiple gables, shutters and interesting roof lines. Other exterior highlights included trusses over the garage doors, horizontal lap siding and brick and stone accents. The interior is equally impressive, with an open floor plan that accommodates today’s family and modern lifestyles. An eight-foot covered porch leads into a large foyer and a powder room. Beyond, the spacious first floor includes more than 2,000 square feet, with one side dominated by public spaces that include a large open living room, centrally located kitchen with a large island that seats six and a u-shaped counter plan, formal dining area that seats eight for holidays and special occasions and a convenient laundry and mud room. The left side of the floor plan contains the serene master suite, with an oversized master bath, large walk-in closet and 16 by 18-foot master bedroom that includes a large picture window that lets in maximum light and is perfect for capturing nearby views. Relax with a cup of morning coffee or an evening cocktail on the nearby covered patio, which can be accessed from both the living room and the master bedroom. Upstairs, an additional 900 square feet includes two 11 by 14-foot upper bedrooms with bath and closet and a an approximately 700 square foot guest suite over the garage that includes a relaxing sitting area, galley kitchen and bath, perfect for guests or in-laws.

Southwest Colorado mountain home. Made of timber, log and stone. Large custom circular stair connecting all three floors. Rough-hewn wood flooring.
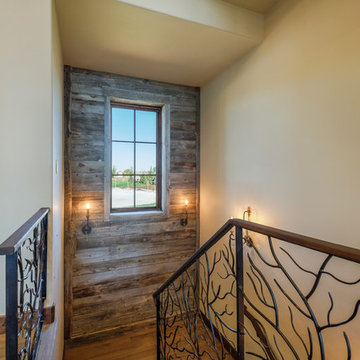
A custom designed tree branch iron railing and a barn wood accent wall.
Du Chateu wood flooring on the treads.
Design by Julie Fadden of Interior Surroundings.
Shutter Avenue Photography

Rustic log cabin foyer with open riser stairs. The uniform log cabin light wood wall panels are broken up by wrought iron railings and dark gray slate floors.
http://www.olsonphotographic.com/
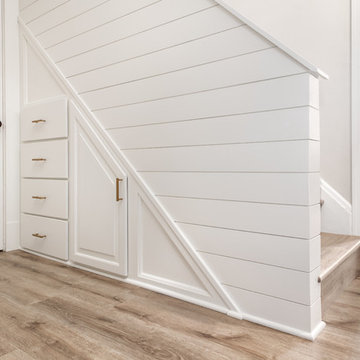
Custom designed and built understair storage cabinets with drawers and door.
White Shiplap paneling.
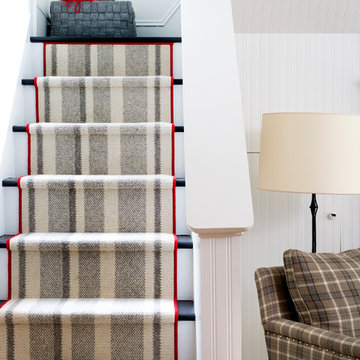
This 1850s farmhouse in the country outside NY underwent a dramatic makeover! Dark wood molding was painted white, shiplap added to the walls, wheat-colored grasscloth installed, and carpets torn out to make way for natural stone and heart pine flooring. We based the palette on quintessential American colors: red, white, and navy. Rooms that had been dark were filled with light and became the backdrop for cozy fabrics, wool rugs, and a collection of art and curios.
Photography: Stacy Zarin Goldberg
See this project featured in Home & Design Magazine here: http://www.homeanddesign.com/2016/12/21/farmhouse-fresh
Mid-sized Country Staircase Design Ideas
1

