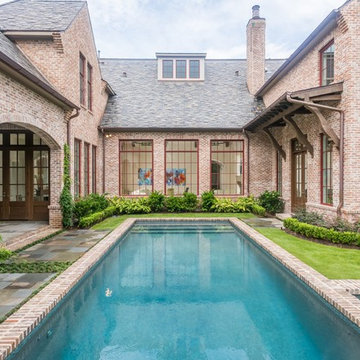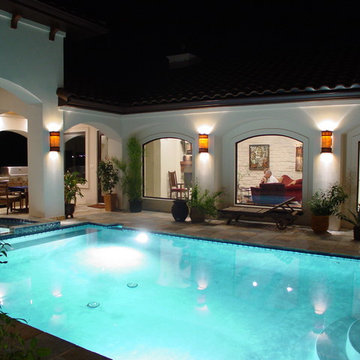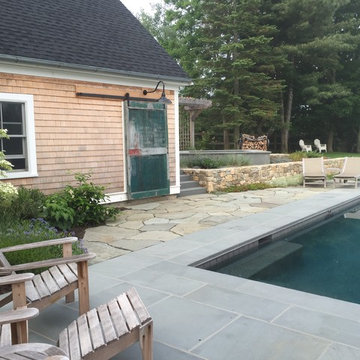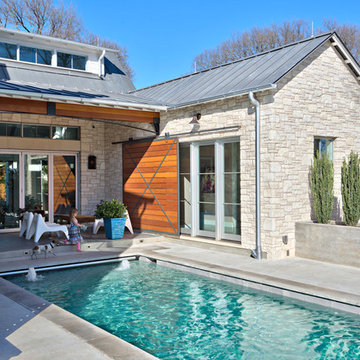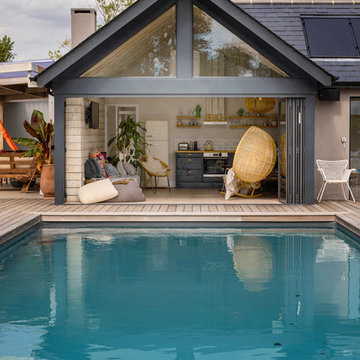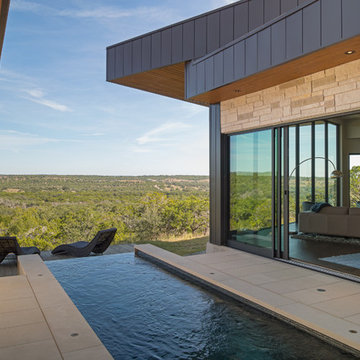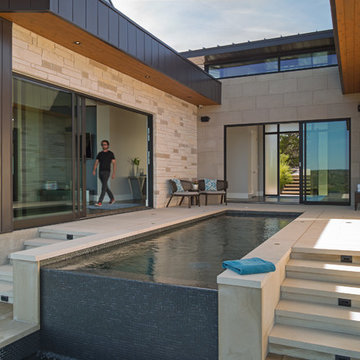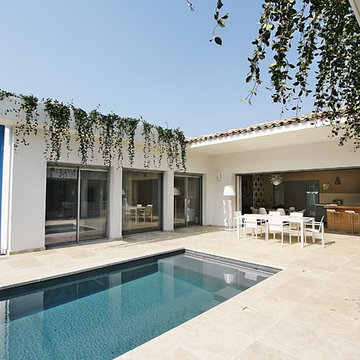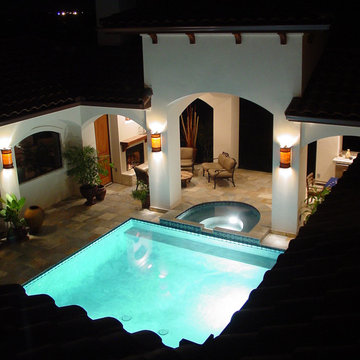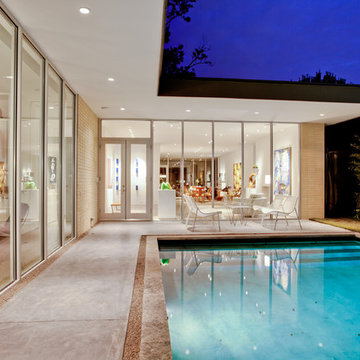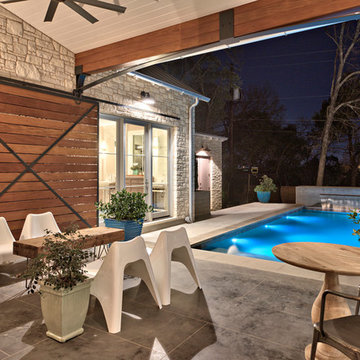Mid-sized Courtyard Pool Design Ideas
Refine by:
Budget
Sort by:Popular Today
41 - 60 of 1,059 photos
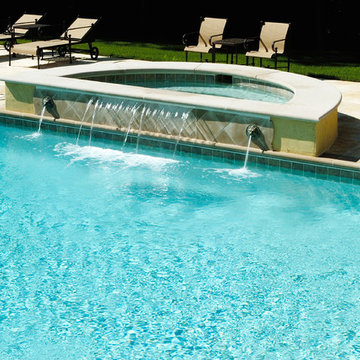
Request Free Quote
This mediterranean style swimming pool measures 18'0" x 36'0", and the raised spa measures 11'0" long with a 5'6' semi-circular side. The spa has a spillover water feature. Both the swimming pool and hot tub are capped by Indiana Limestone Coping. The decking is Jerusalem Limestone. The negative side of the raised spa is stucco. An automatic pool safety cover with custom stone lid system keeps the pool safe and clean. Photos by Linda Oyama Bryan
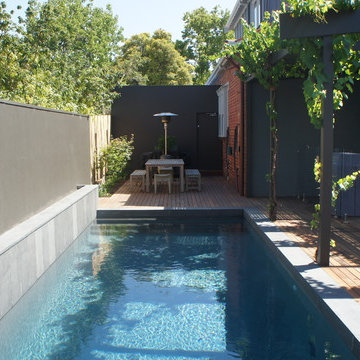
A Neptune Pools Original design
Courtyard pool constructed out of ground in deck with timber screen
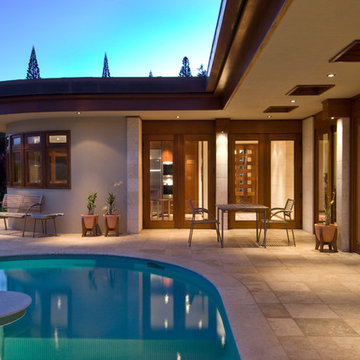
View across the pool to the circular kitchen. A large overhang protects the living room doors while skylights provide light along the face of the doors. A travertine island "floats" in the center of the circular pool.
Hal Lum
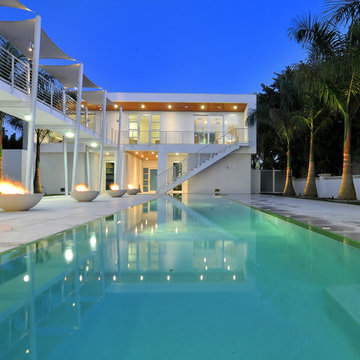
The concept began with creating an international style modern residence taking full advantage of the 360 degree views of Sarasota downtown, the Gulf of Mexico, Sarasota Bay and New Pass. A court yard is surrounded by the home which integrates outdoor and indoor living.
This 6,400 square foot residence is designed around a central courtyard which connects the garage and guest house in the front, to the main house in the rear via fire bowl and lap pool lined walkway on the first level and bridge on the second level. The architecture is ridged yet fluid with the use of teak stained cypress and shade sails that create fluidity and movement in the architecture. The courtyard becomes a private day and night-time oasis with fire, water and cantilevered stair case leading to the front door which seconds as bleacher style seating for watching swimmers in the 60 foot long wet edge lap pool. A royal palm tree orchard frame the courtyard for a true tropical experience.
The façade of the residence is made up of a series of picture frames that frame the architecture and the floor to ceiling glass throughout. The rear covered balcony takes advantage of maximizing the views with glass railings and free spanned structure. The bow of the balcony juts out like a ship breaking free from the rear frame to become the second level scenic overlook. This overlook is rivaled by the full roof top terrace that is made up of wood decking and grass putting green which has a 360 degree panorama of the surroundings.
The floor plan is a reverse style plan with the secondary bedrooms and rooms on the first floor and the great room, kitchen and master bedroom on the second floor to maximize the views in the most used rooms of the house. The residence accomplishes the goals in which were set forth by creating modern design in scale, warmth, form and function.
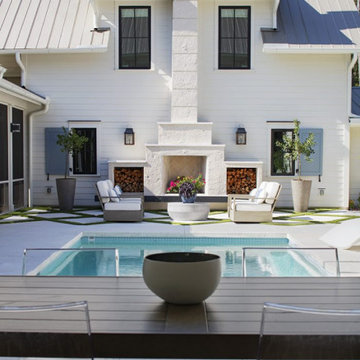
A vacation home to live in everyday is how the owners describe their abode. With influences from regions all over the world, this world traveling family created a space that is uniquely theirs. Even though the home has major European influences, the architecture fits seamlessly into its Low Country setting in Palmetto Bluff. Featured Lantern: Coach House Original Bracket http://ow.ly/cjRe30qRGkr
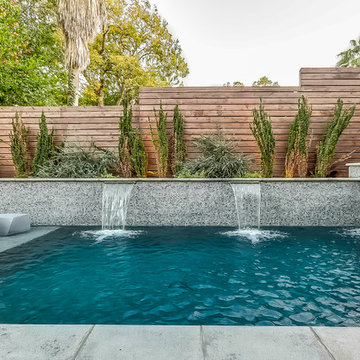
Gorgeous modern pool and spa with custom glass tile veneer, sheer descents, precast coping, tanning ledge, Caspian Sea Designer Series Sunstone plaster, and large spillway from the raised spa.
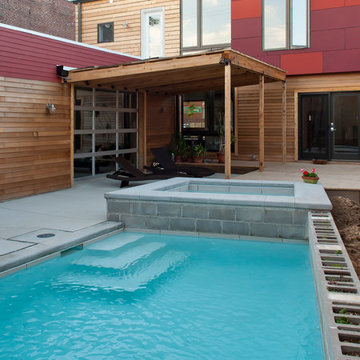
You know you want to jump in to this inviting pool. Or maybe soak in the hot tub with a refreshing cocktail in hand. This is city living that feels like a day at a fine resort.
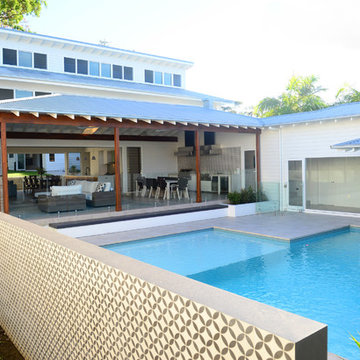
A Hamptons resort style house sprawled over 1700m2 of land. Construction included an indulgent master suite, dressing room and ensuite, 3 king size bedrooms with each having an ensuite. The entertaining area was pavilion style with a guest bedroom and bathroom. The resort style pool with a swim up star featured in the centre of the house and large outdoor entertaining areas. Resort style pool with a large beach area and swim up bar, landscaping throughout and fencing around the house.
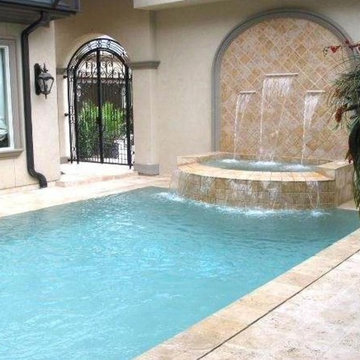
A stunning, inner-courtyard fountain pool featuring Authentic Durango Ancient Sol™, Authentic Durango Veracruz™ and Durango Noche™ HF.
Mid-sized Courtyard Pool Design Ideas
3
