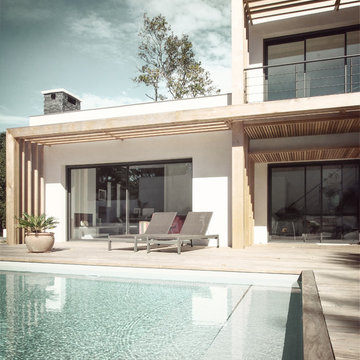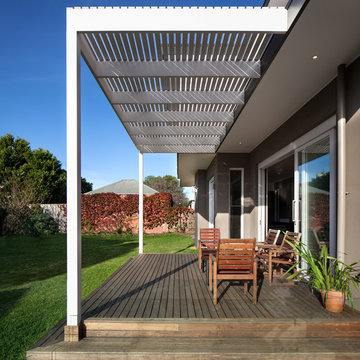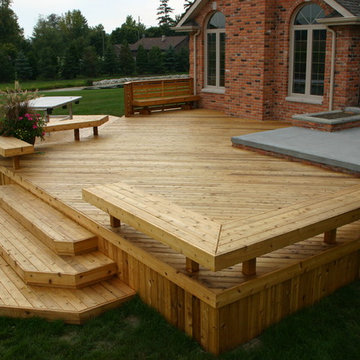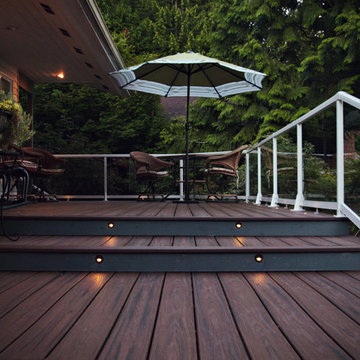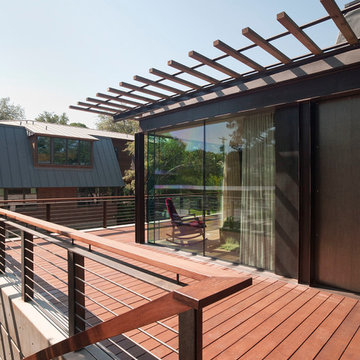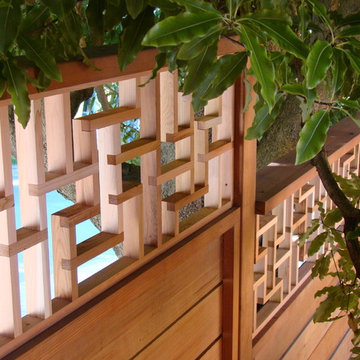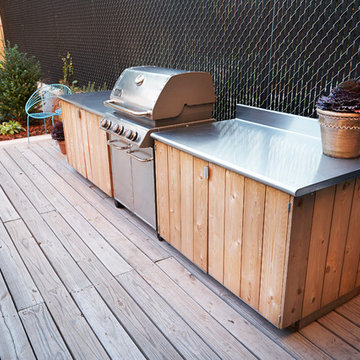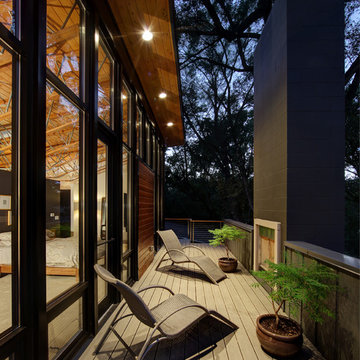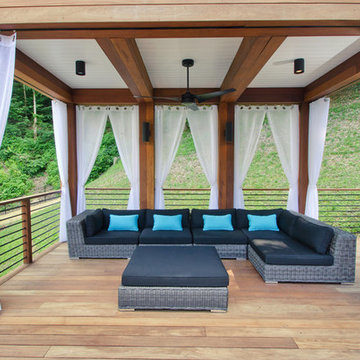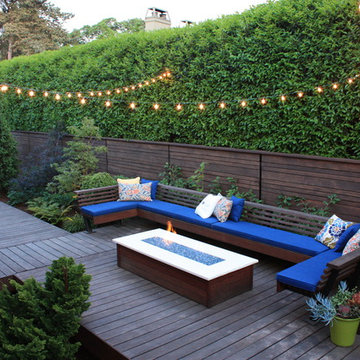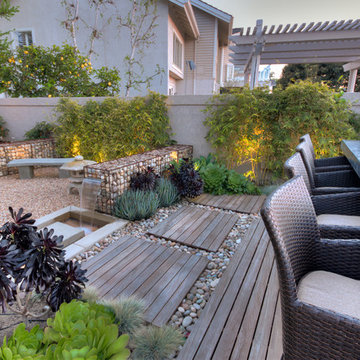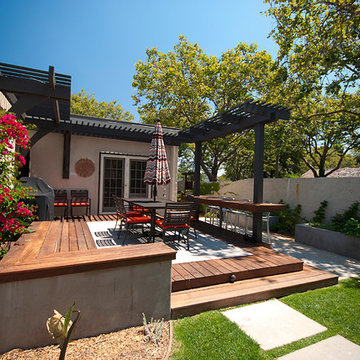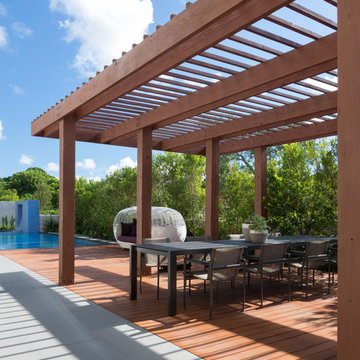Mid-sized Deck Design Ideas
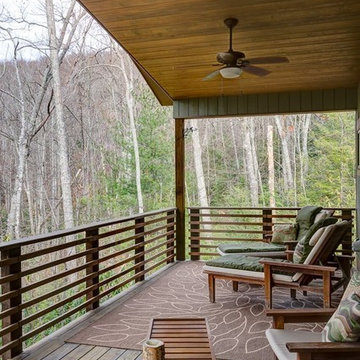
This soaring porch was able to maximize the views and light while minimizing obstruction of the woods. The deep porch overhang combined with the preserved existing trees completely blocks the overheating concerns of unwanted solar gain from the west. The ceiling uses multi-width tongue and groove pine. The guard rail is all locust with hidden fasteners for long term rot resistance. The deck floor is 2x lumber with a unique "hidden fastener" system that minimizes labor and material costs.
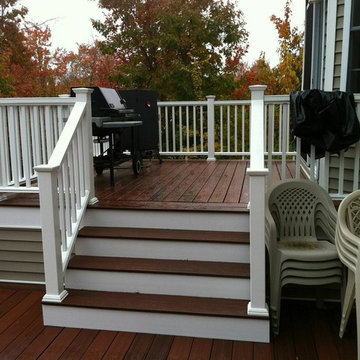
Fiberon Horizon Decking "Rosewood" and Fiberon Mission White Railings
WE WARRANTY ALL OUR WORK FOR 5 YEARS!

Moving through the kitchenette to the back seating area of the rooftop, a classic lodge-style hot tub is a pleasant surprise. Enclosed around the back three sides, the patio gains some privacy thanks to faux hedge fencing.
Photo: Adrienne DeRosa Photography © 2014 Houzz
Design: Cortney and Robert Novogratz
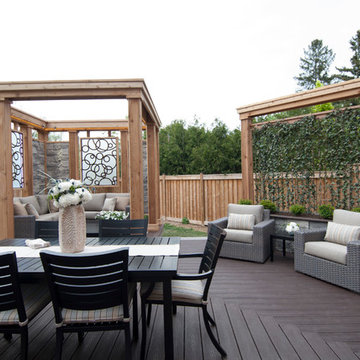
Designed by Paul Lafrance and built on HGTV's "Decked Out" episode, "The Triangle Deck".
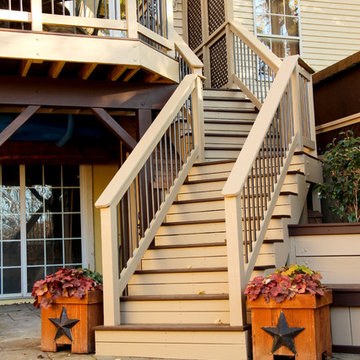
The angled stairs add interest to an otherwise simple deck design. The two planters at the base of the stairs add a bit of our rustic style to the yard. I made them from rough cedar planks we found at the local Habitat for Humanity Restore. The material for both planters cost less than $15.
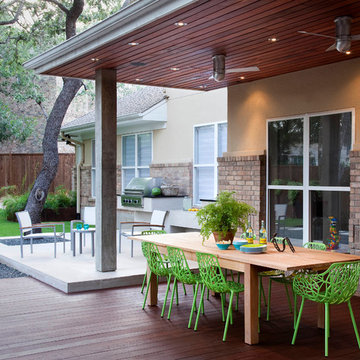
casual dining under a tigerwood ceiling on an ipe deck adjacent to a light limestone patio with an outdoor kitchen for a chef
designed & built by austin outdoor design
photo by ryann ford
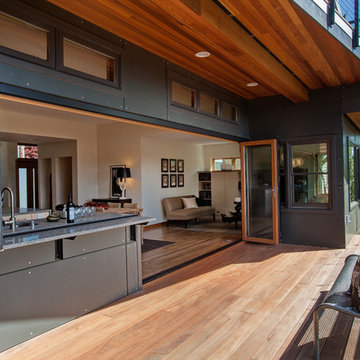
Sustainable home design by H2D Architects. Featured on the Northwest Eco Building Guild Tour, this sustainably-built modern four bedroom home features decks on all levels, seamlessly extending the living space to the outdoors. The green roof adds visual interest, while increasing the insulating value, and help achieve the site’s storm water retention requirements. Sean Balko Photography
Mid-sized Deck Design Ideas
7
