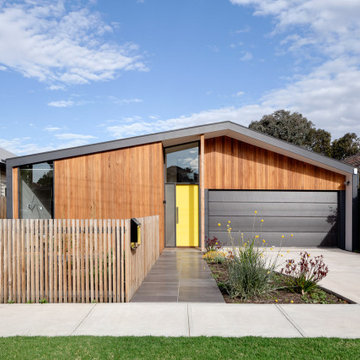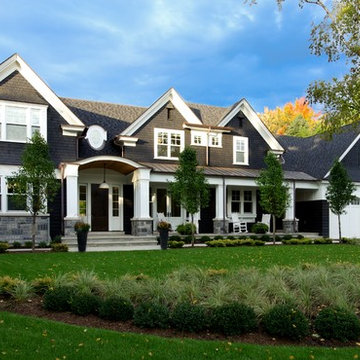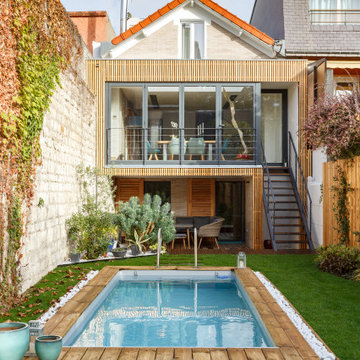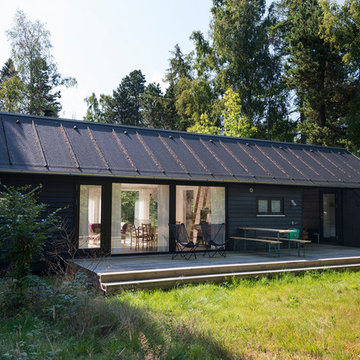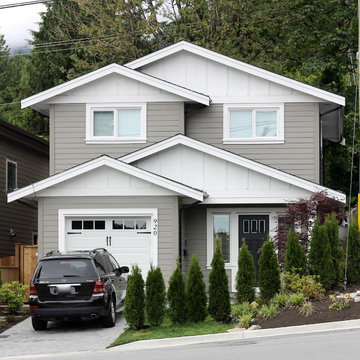Mid-sized Exterior Design Ideas

This 60's Style Ranch home was recently remodeled to withhold the Barley Pfeiffer standard. This home features large 8' vaulted ceilings, accented with stunning premium white oak wood. The large steel-frame windows and front door allow for the infiltration of natural light; specifically designed to let light in without heating the house. The fireplace is original to the home, but has been resurfaced with hand troweled plaster. Special design features include the rising master bath mirror to allow for additional storage.
Photo By: Alan Barley

We designed this 3,162 square foot home for empty-nesters who love lake life. Functionally, the home accommodates multiple generations. Elderly in-laws stay for prolonged periods, and the homeowners are thinking ahead to their own aging in place. This required two master suites on the first floor. Accommodations were made for visiting children upstairs. Aside from the functional needs of the occupants, our clients desired a home which maximizes indoor connection to the lake, provides covered outdoor living, and is conducive to entertaining. Our concept celebrates the natural surroundings through materials, views, daylighting, and building massing.
We placed all main public living areas along the rear of the house to capitalize on the lake views while efficiently stacking the bedrooms and bathrooms in a two-story side wing. Secondary support spaces are integrated across the front of the house with the dramatic foyer. The front elevation, with painted green and natural wood siding and soffits, blends harmoniously with wooded surroundings. The lines and contrasting colors of the light granite wall and silver roofline draws attention toward the entry and through the house to the real focus: the water. The one-story roof over the garage and support spaces takes flight at the entry, wraps the two-story wing, turns, and soars again toward the lake as it approaches the rear patio. The granite wall extending from the entry through the interior living space is mirrored along the opposite end of the rear covered patio. These granite bookends direct focus to the lake.
Passive systems contribute to the efficiency. Southeastern exposure of the glassy rear façade is modulated while views are celebrated. Low, northeastern sun angles are largely blocked by the patio’s stone wall and roofline. As the sun rises southward, the exposed façade becomes glassier, but is protected by deep roof overhangs and a trellised awning. These cut out the higher late morning sun angles. In winter, when sun angles are lower, the morning light floods the living spaces, warming the thermal mass of the exposed concrete floor.

Crisway Garage Doors provides premium overhead garage doors, service, and automatic gates for clients throughout the Washginton DC metro area. With a central location in Bethesda, MD we have the ability to provide prompt garage door sales and service for clients in Maryland, DC, and Northern Virginia. Whether you are a homeowner, builder, realtor, architect, or developer, we can supply and install the perfect overhead garage door to complete your project.

A Southern California contemporary residence designed by Atelier R Design with the Glo European Windows D1 Modern Entry door accenting the modern aesthetic.
Sterling Reed Photography
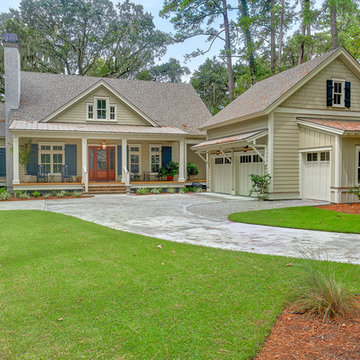
A view of a South Carolina Low Country styled cottage, warm and welcoming - for guests and family. We have Hardie Plank siding, working wooden shutters, a metal roof for the lower roofs and a wide front porch. The garage has an extra bay for the ever-popular golf cart.
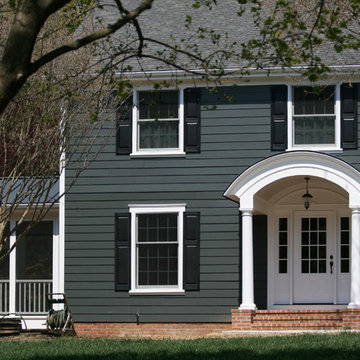
‘Curb appeal’ was part of our initial discussion, at the start of this whole house renovation project. This simple white house with green shutters needed a jump-start with new fiber cement siding, coat of paint, windows, extended roof overhangs, roof, side screen porch, front porch and mudroom entrance as well as a family room and kitchen addition at the rear. After many meetings listening and understanding the clients ultimate goals, we created a crisp color palette and simple forms to give this house a solid perch on the hill.
Place architecture:design
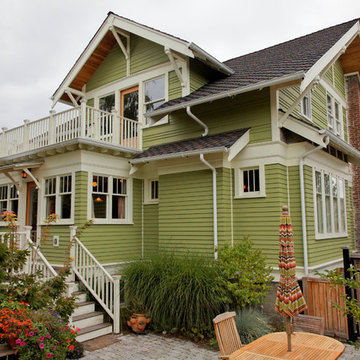
Backyard view shows our seven foot deep addition for expanded kitchen with roof deck above. To access deck we replaced center window with a door similiar to front terrace. Paints are BM "Mountain Lane" for siding and "Barely Yellow" for trim. David Whelan photo

Nestled in the heart of Brookfield, amidst a tranquil ambiance, awaits a modern farmhouse sanctuary. Picture pristine white board and batten siding gracefully paired with a striking black roof, outlining windows seamlessly blending into the picturesque surroundings. Step inside to discover an inviting open floor plan encouraging connection, adorned with tasteful modern farmhouse accents.

Major renovation and addition to an existing brick Cape style home. Creamy contemporary style with large porch and low slung roof lines to compliment the neighborhood.
Mid-sized Exterior Design Ideas
1



