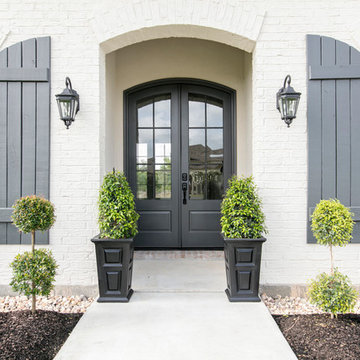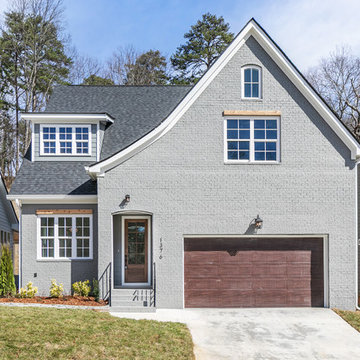Mid-sized Exterior Design Ideas with a Shingle Roof
Refine by:
Budget
Sort by:Popular Today
1 - 20 of 30,129 photos
Item 1 of 3

A warm contemporary plan, with a distinctive stairwell tower. They chose us because of the variety of styles we’ve built in the past, the other satisfied clients they spoke with, and our transparent financial reporting throughout the building process. Positioned on the site for privacy and to protect the natural vegetation, it was important that all the details—including disability access throughout.
A professional lighting designer specified all-LED lighting. Energy-efficient geothermal HVAC, expansive windows, and clean, finely finished details. Built on a sloped lot, the 3,300-sq.-ft. home appears modest in size from the driveway, but the expansive, finished lower level, with ample windows, offers several useful spaces, for everyday living and guest quarters.
Contemporary exterior features a custom milled front entry & nickel gap vertical siding. Unique, 17'-tall stairwell tower, with plunging 9-light LED pendant fixture. Custom, handcrafted concrete hearth spans the entire fireplace. Lower level includes an exercise room, outfitted for an Endless Pool.
Parade of Homes Tour Silver Medal award winner.

The bungalow after renovation. You can see two of the upper gables that were added but still fit the size and feel of the home. Soft green siding color with gray sash allows the blue of the door to pop.
Photography by Josh Vick

This house features an open concept floor plan, with expansive windows that truly capture the 180-degree lake views. The classic design elements, such as white cabinets, neutral paint colors, and natural wood tones, help make this house feel bright and welcoming year round.

Craftsman style home with Shake Shingles, Hardie Board Siding, and Fypon Tapered Columns.

Exterior of the house was transformed with minor changes to enhance its Cape Cod character. Entry is framed with pair of crape myrtle trees, and new picket fence encloses front garden. Exterior colors are Benjamin Moore: "Smokey Taupe" for siding, "White Dove" for trim, and "Pale Daffodil" for door and windows.
Mid-sized Exterior Design Ideas with a Shingle Roof
1














