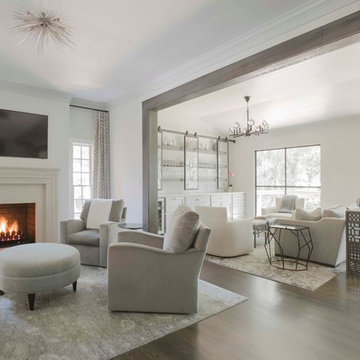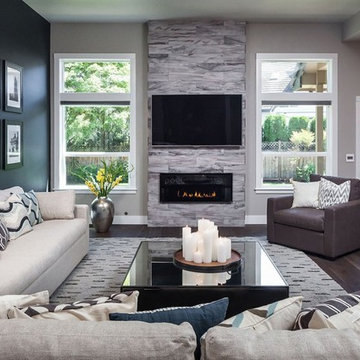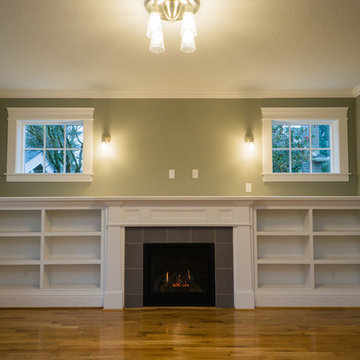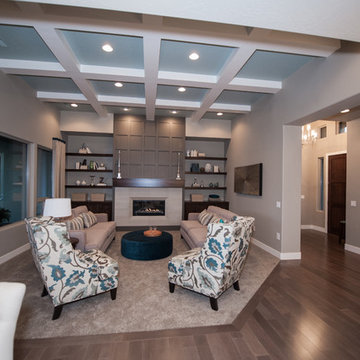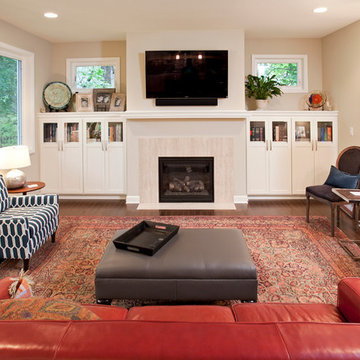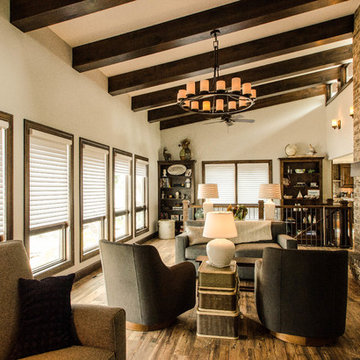Mid-sized Family Room Design Photos
Refine by:
Budget
Sort by:Popular Today
141 - 160 of 28,943 photos
Item 1 of 3
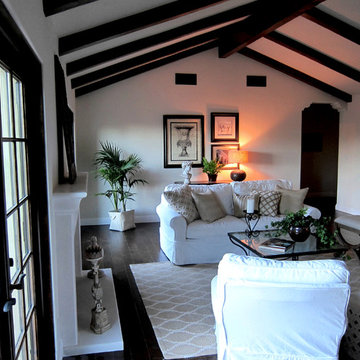
Design Consultant Jeff Doubét is the author of Creating Spanish Style Homes: Before & After – Techniques – Designs – Insights. The 240 page “Design Consultation in a Book” is now available. Please visit SantaBarbaraHomeDesigner.com for more info.
Jeff Doubét specializes in Santa Barbara style home and landscape designs. To learn more info about the variety of custom design services I offer, please visit SantaBarbaraHomeDesigner.com
Jeff Doubét is the Founder of Santa Barbara Home Design - a design studio based in Santa Barbara, California USA.

Custom Modern Black Barn doors with industrial Hardware. It's creative and functional.
Please check out more of Award Winning Interior Designs by Runa Novak on her website for amazing BEFORE & AFTER photos to see what if possible for your space!
Design by Runa Novak of In Your Space Interior Design: Chicago, Aspen, and Denver
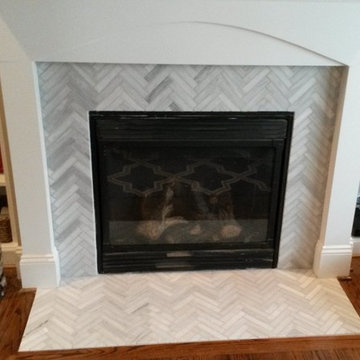
Ascend Chevron Honed 1 x 6 Tiles-Fireplace Surround.
This Charlotte NC homeowner was looking for a updated style to replace the cracked tile front of his Fireplace Surround. Dale cooper at Fireplace and Granite designed this new surround using 1 x 6 Ascend Chevron Honed Tiles. Tile installation by Vitali at Fireplace and Granite.
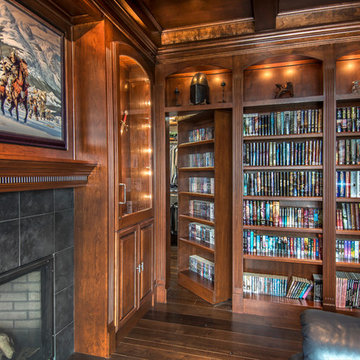
Truly the whole room is a work of art! Check out the hidden door! This is were the trim carpenter is able to show off his skills. Mark Manske did an amazing job that really make it come to life.
Alan Jackson - Jackson Studios
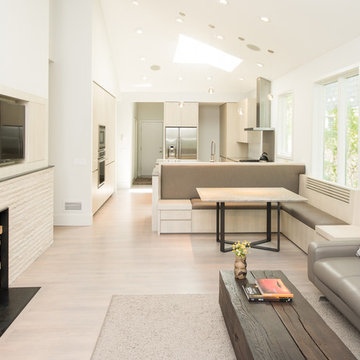
A modern interior renovation. New custom white oak cabinets, limestone fireplace with custom steel trim and hearth. Custom banquette seating and steel and stone table.
Photo by: Chad Holder
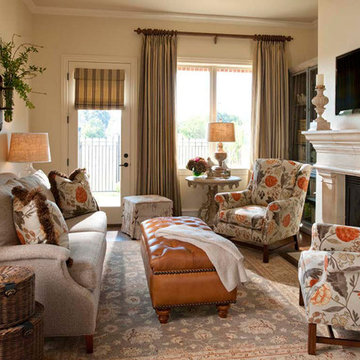
Design by Wesley-Wayne Interiors in Dallas, TX. Photo by: Dan Piassick
A Town-home Living Room designed for comfort and light.
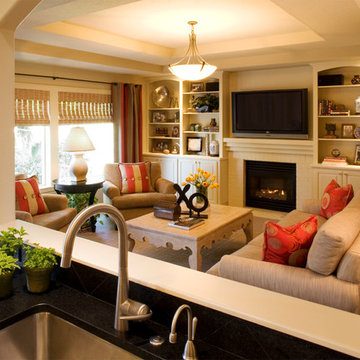
For this tone on tone neutral family room we maximized the space for an open seating plan that allowed the kitchen to be an integrated part of the conversations. Pops of color were added in the pillows, drapes, and surronding styled built in cabinets.
By Stickley Photography

While the foundations of this parlor are traditionally Tudor, like the low ceilings, exposed beams, and fireplace — the muted pop of color and mixed material furnishings bring a modern, updated feel to the room.
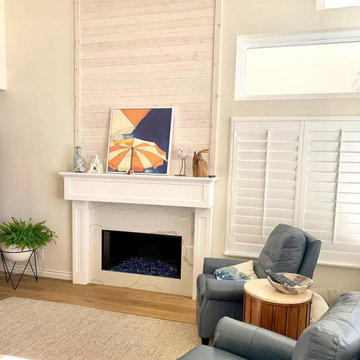
The ship lap paneling on the wall above the custom fireplace ties in the perfect beach touch!
This beach house also boasts pops of beautiful color and pattern throughout as we updated this kitchen, dining room, living room, and powder bath in Long Beach
Mid-sized Family Room Design Photos
8
