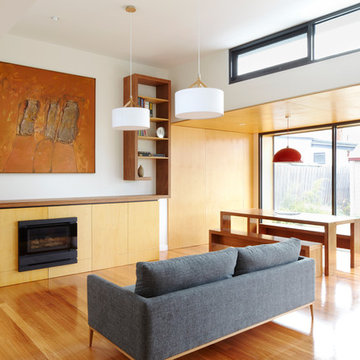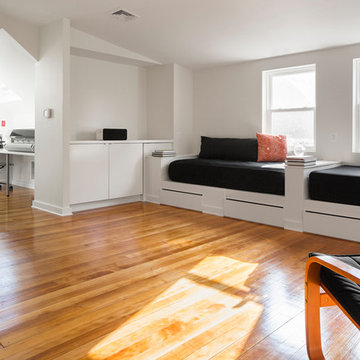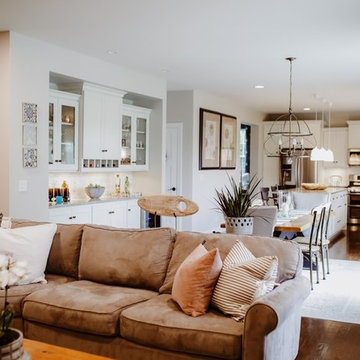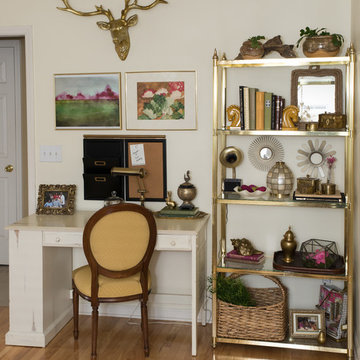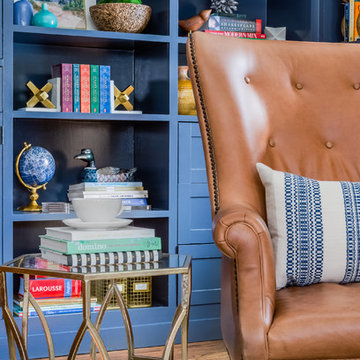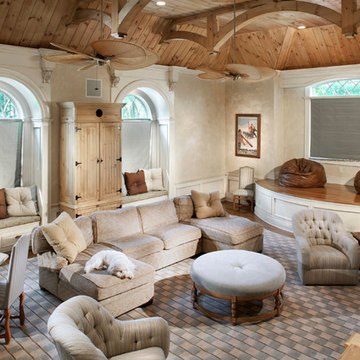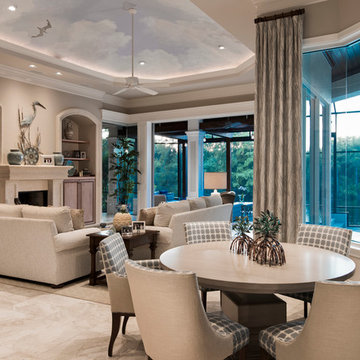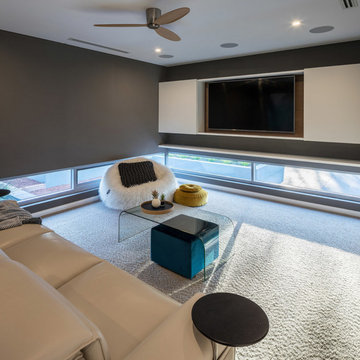Mid-sized Family Room Design Photos with a Concealed TV

The design promotes healthy lifestyles by providing primary living on one floor, no materials containing volatile organic compounds, energy recovery ventilation systems, radon elimination systems, extension of interior spaces into the natural environment of the site, strong and direct physical and visual connections to nature, daylighting techniques providing occupants full integration into a natural, endogenous circadian rhythm.
Incorporation¬¬¬ of daylighting with clerestories and solar tubes reduce daytime lighting requirements. Ground source geothermal heat pumps and superior-to-code insulation ensure minimal space-conditioning costs. Corten steel siding and concrete foundation walls satisfy client requirements for low maintenance and durability. All lighting fixtures are LEDs.

Daylight now streams into the living room brightening the shaded forest location.
Photography by Mike Jensen
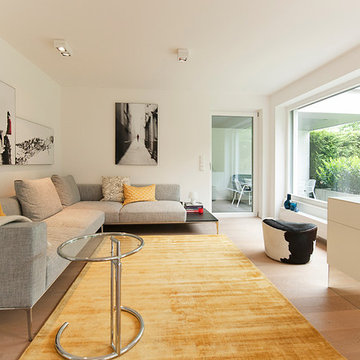
Interior Design: freudenspiel by Elisabeth Zola
Fotos: zolaproduction
Foto nach Fertigstellung:
Ecksofa und TV-Board mit integriertem TV-Lift. Das TV-Board wurde um die Säule gebaut und dessen Sockel verspiegelt, um das Board optisch an die wandhängende Esszimmer-Vitrine anzupassen und um ihm mehr Leichtigkeit zu verleihen.
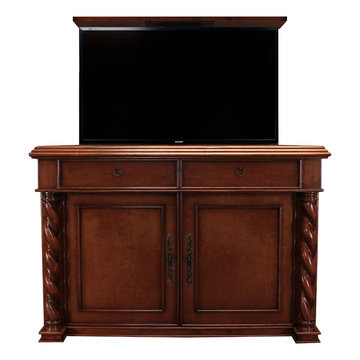
Marin 2 door hidden TV lift cabinet Buffet. Designer grade Hidden TV lift cabinets are by "Best of Houzz 2014" for service, Cabinet Tronix.
This Beautiful TV lift cabinet is made to order and dimensions will be based on your TV size and other technology component needs.
With 12 years-experience specializing TV lift cabinet furniture, Cabinet Tronix US made designer grade furniture is perfectly married with premium US made TV lift system.
This Marin TV lift cabinet furniture is available in 16 amazing designer grade finishes. Custom finishing, configuration and sizing available.
You can have any of our 120 plus TV lift cabinet designs set at the foot of the bed, against a wall/window or center of the room. All designs are finished on all 4 sides with the exact same wood type and finish. All Cabinet Tronix TV lift cabinet models come with HDMI cables, Digital display universal remote, built in Infrared repeater system, TV mount, wire web wrap, component section and power bar.
You can also opt to include our optional 360 TV lift swivel system. Custom finishes and sizing
All our Furniture systems come with a 5 year warranty. http://www.cabinet-tronix.com/other.html
Phone: 619-422-2784

We remodeled the exisiting fireplace with a heavier mass of stone and waxed steel plate frame. The stone fireplace wall is held off the new TV/media cabinet with a steel reveal. The hearth is floating Ceasarstone that matches the adjacent open kitchen countertop.
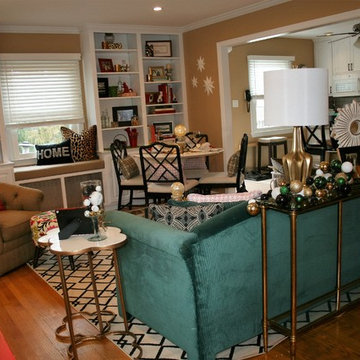
My clients had recently opened up the wall between the kitchen and family room, and didn't know how to use the newly open floor plan to suit their needs. They no longer needed a Dining Room, so I added an intimate table for 4, in the corner of the family room that can be useful for everyday, or entertaining when needed.
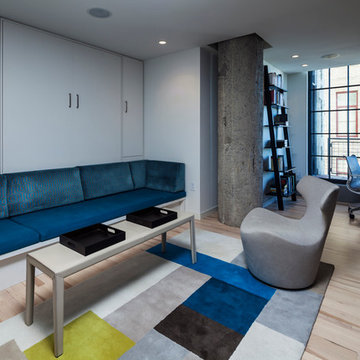
Study with murphy bed closed. Entertainment center and home office on right wall are closed.
Don Wong Photo, Inc

This is stunning Dura Supreme Cabinetry home was carefully designed by designer Aaron Mauk and his team at Mauk Cabinets by Design in Tipp City, Ohio and was featured in the Dayton Homearama Touring Edition. You’ll find Dura Supreme Cabinetry throughout the home including the bathrooms, the kitchen, a laundry room, and an entertainment room/wet bar area. Each room was designed to be beautiful and unique, yet coordinate fabulously with each other.
The kitchen is in the heart of this stunning new home and has an open concept that flows with the family room. A one-of-a-kind kitchen island was designed with a built-in banquet seating (breakfast nook seating) and breakfast bar to create a space to dine and entertain while also providing a large work surface and kitchen sink space. Coordinating built-ins and mantle frame the fireplace and create a seamless look with the white kitchen cabinetry.
A combination of glass and mirrored mullion doors are used throughout the space to create a spacious, airy feel. The mirrored mullions also worked as a way to accent and conceal the large paneled refrigerator. The vaulted ceilings with darkly stained trusses and unique circular ceiling molding applications set this design apart as a true one-of-a-kind home.
Featured Product Details:
Kitchen and Living Room: Dura Supreme Cabinetry’s Lauren door style and Mullion Pattern #15.
Fireplace Mantle: Dura Supreme Cabinetry is shown in a Personal Paint Match finish, Outerspace SW 6251.
Request a FREE Dura Supreme Cabinetry Brochure Packet:
http://www.durasupreme.com/request-brochure
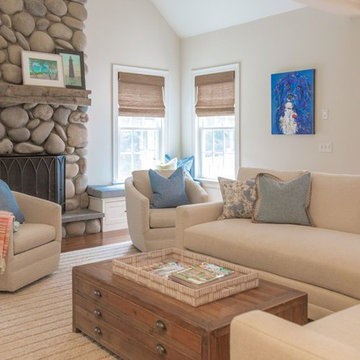
A family moved from the city to this home just north of Boston. The house was built in the early 2000s and needed some updating - a new kitchen, mudroom, and a laundry room that had to be relocated to the second floor. In addition to the renovations, the couple needed to furnish their home. This included furniture, decor, accessories, wallpaper, window treatments, paint colors etc. Every room was transformed to meet the family's needs and was a reflection of their personality. The end result was a bright, fun and livable home for the couple and their three small children. Max Holiver Photography
Mid-sized Family Room Design Photos with a Concealed TV
2
