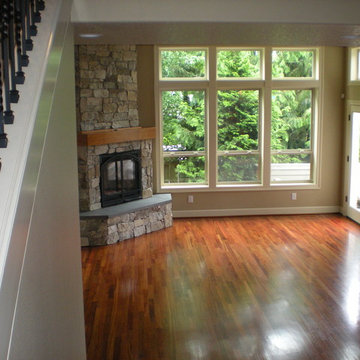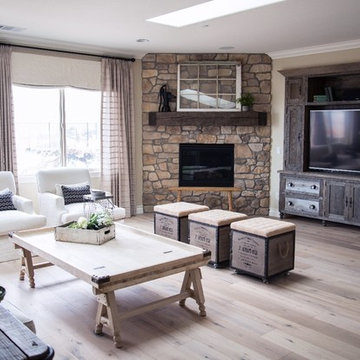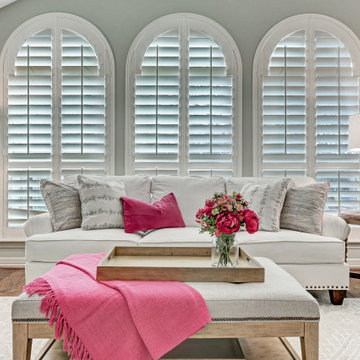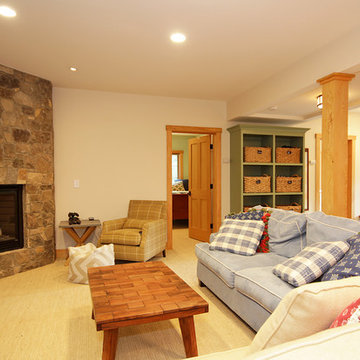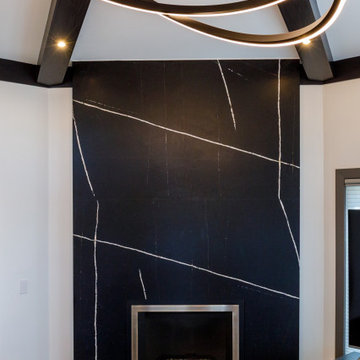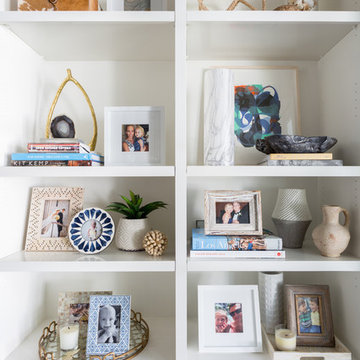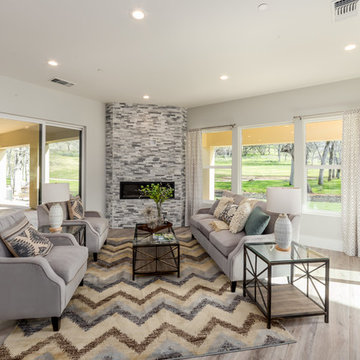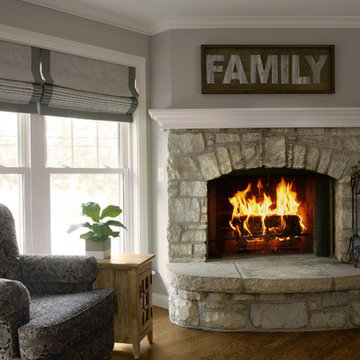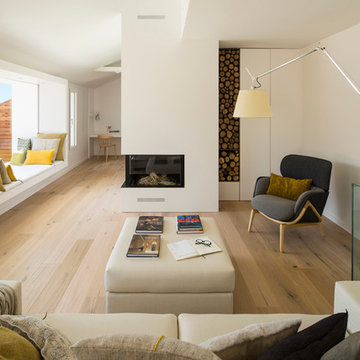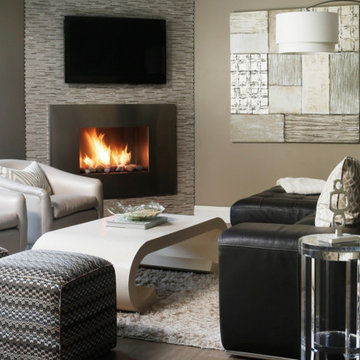Mid-sized Family Room Design Photos with a Corner Fireplace
Refine by:
Budget
Sort by:Popular Today
1 - 20 of 1,708 photos
Item 1 of 3

Open plan with modern updates, create this fun vibe to vacation in.
Designed for Profits by Sea and Pine Interior Design for the Airbnb and VRBO market place.
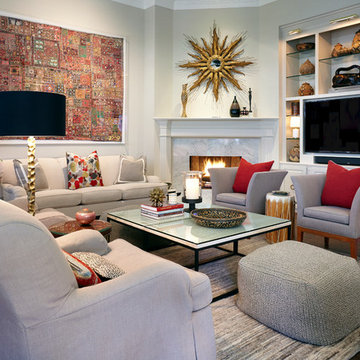
Interiors by Cheryl Ketner Interiors, Renovation by Kerry Ketner Services. Photography by Par Bengtsson

Ambient lighting in this great room washes the ceiling and beams reflecting down to provide a warm glow. Task lighting over the counters provide the level of light required to cook and clean without disrupting the glow. Art lighting for the fireplace and additional task lighting for the seating areas create the final layers.

Seeking the collective dream of a multigenerational family, this universally designed home responds to the similarities and differences inherent between generations.
Sited on the Southeastern shore of Magician Lake, a sand-bottomed pristine lake in southwestern Michigan, this home responds to the owner’s program by creating levels and wings around a central gathering place where panoramic views are enhanced by the homes diagonal orientation engaging multiple views of the water.
James Yochum
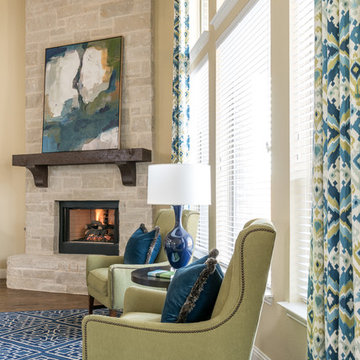
Gorgeous home in Prosper designed by Nicole Arnold Interiors. Color-rich family room, sophisticated dining, golf-enthusiast's study, tranquil master bedroom and bath were all a part of this beautiful update. An inviting guest bedroom and striking powder bath added to the scope of this project.

This forever home, perfect for entertaining and designed with a place for everything, is a contemporary residence that exudes warmth, functional style, and lifestyle personalization for a family of five. Our busy lawyer couple, with three close-knit children, had recently purchased a home that was modern on the outside, but dated on the inside. They loved the feel, but knew it needed a major overhaul. Being incredibly busy and having never taken on a renovation of this scale, they knew they needed help to make this space their own. Upon a previous client referral, they called on Pulp to make their dreams a reality. Then ensued a down to the studs renovation, moving walls and some stairs, resulting in dramatic results. Beth and Carolina layered in warmth and style throughout, striking a hard-to-achieve balance of livable and contemporary. The result is a well-lived in and stylish home designed for every member of the family, where memories are made daily.
Mid-sized Family Room Design Photos with a Corner Fireplace
1




