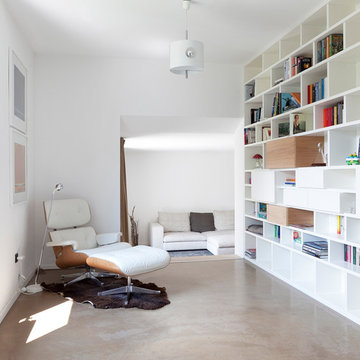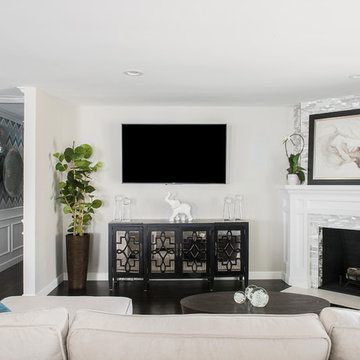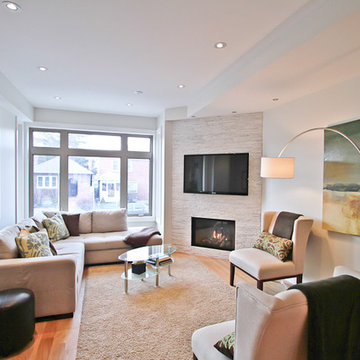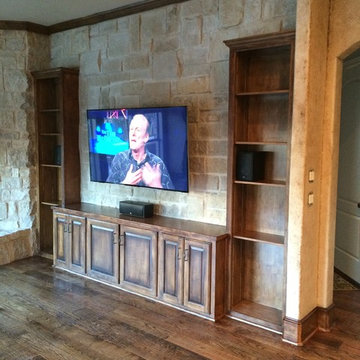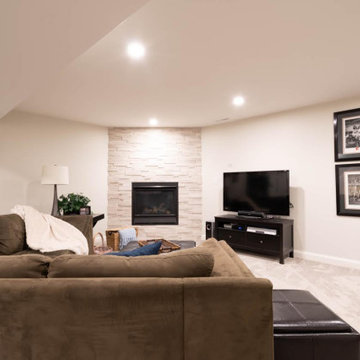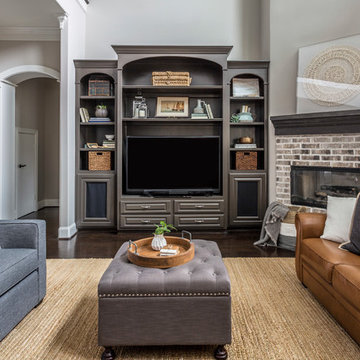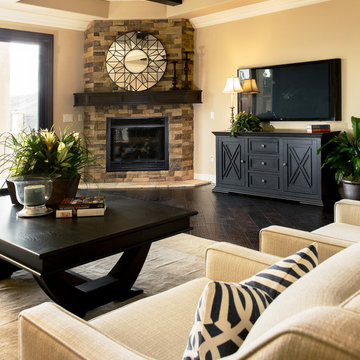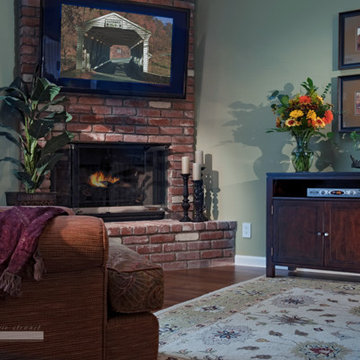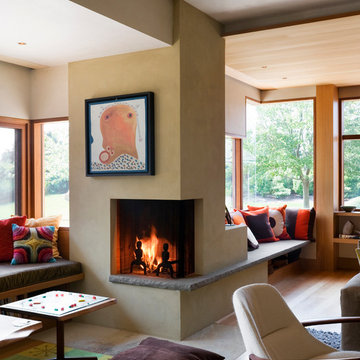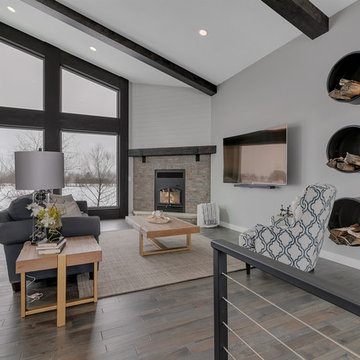Mid-sized Family Room Design Photos with a Corner Fireplace
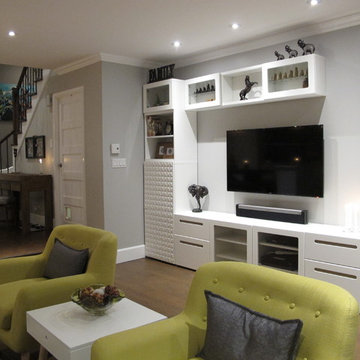
Tania Scardellato from TOC design
Large TV entertaining units does not need to cost alot, I went with the Besta units from IKEA, but gave it a little TOC ( Touch of Class)

Renovated basement level family room with sectional sofa, built in bookcases (showcasing some fabulous middle school :) pottery) and striped wool carpeting.
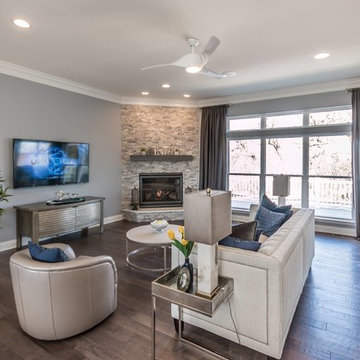
A beautiful and inviting family room space. Engineered hickory wood floors throughout, stacked stone fireplace with wood mantle, and a wall mounted tv. All that's missing is a bowl of popcorn! :)
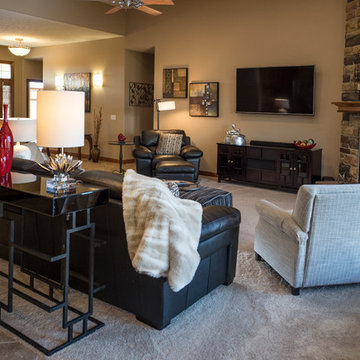
This open floor plan done in shades of gray and black is a tranquil place to relax for the entire family. The two gray chairs are high-leg recliners that facilitate comfortable reading and TV-watching and the storage ottoman does double duty as a foot rest and a hideaway for blankets and magazines.
Photo credit: Paula Moser Photography
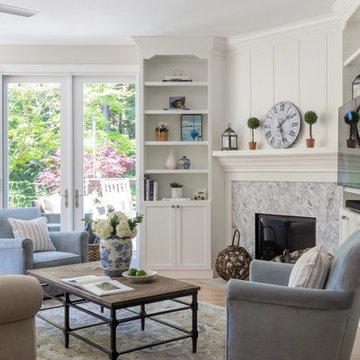
New gas fireplace with herringbone marble tile, custom designed mantle and fireplace surround, including new built in bookcases from Dynasty by Omega. New furniture and rug from Pottery Barn.
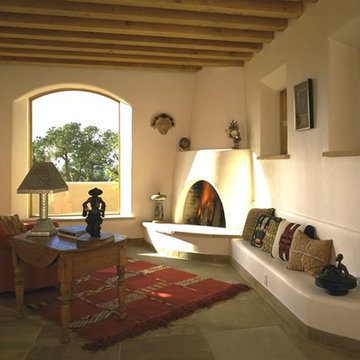
STONE, WATER, LIGHT
An arced stone wall begins at an existing boulder on the site, curves along the hillside and flows into and through the house, terminating at the source of a stream. The house is grounded to the site.
The stream flows along a circulation path past the entry to the outside. Interior and exterior are intertwined.
A long narrow skylight casts a slice of light across a wall of art down to a narrow band of water. As the sun arcs across the sky light dramatically Changes.
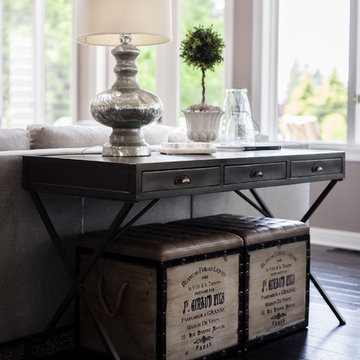
A console table provides some division between the family room and kitchen. A pair of ottomans provide additional, flexible seating, as well as storage for the grandkid's toys.
John Bradley Photography

Southwest Colorado mountain home. Made of timber, log and stone. Stone fireplace. Rustic rough-hewn wood flooring.

The family room is our relaxing room with a fire place in the corner, a 72" High Def TV surrounded by natural stone. The floors are Hickory wood 3/4" thick with hydronic heating under the wood floors. This room has an abundance of natural light.
Mid-sized Family Room Design Photos with a Corner Fireplace
4
