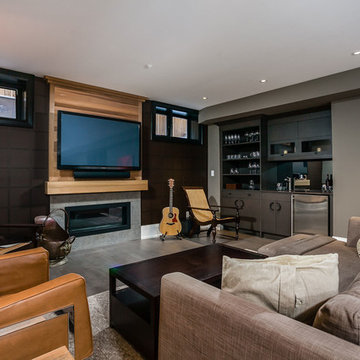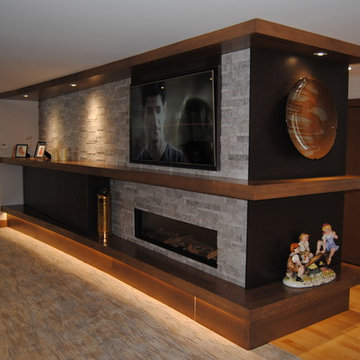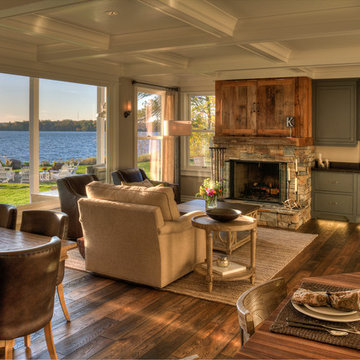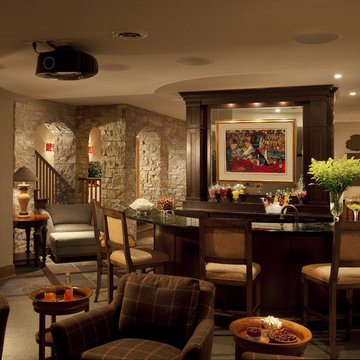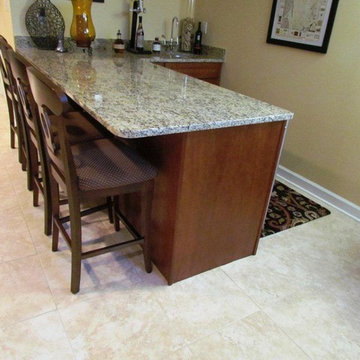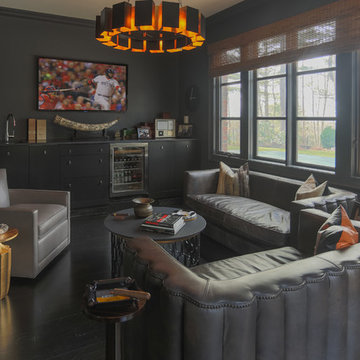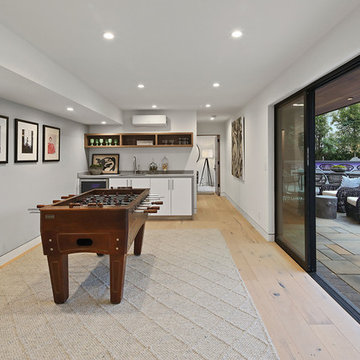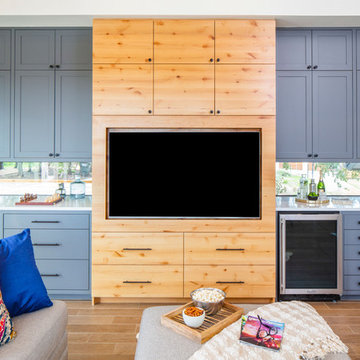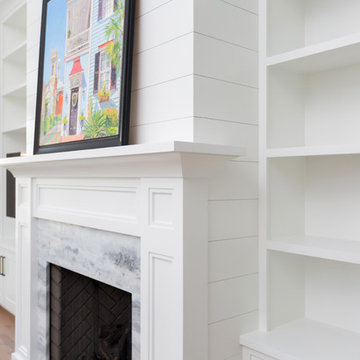Mid-sized Family Room Design Photos with a Home Bar
Refine by:
Budget
Sort by:Popular Today
121 - 140 of 2,236 photos

-Renovation of waterfront high-rise residence
-Most of residence has glass doors, walls and windows overlooking the ocean, making ceilings the best surface for creating architectural interest
-Raise ceiling heights, reduce soffits and integrate drapery pockets in the crown to hide motorized translucent shades, blackout shades and drapery panels, all which help control heat gain and glare inherent in unit’s multi-directional ocean exposure (south, east and north)
-Patterns highlight ceilings in major rooms and accent their light fixtures
Andy Frame Photography
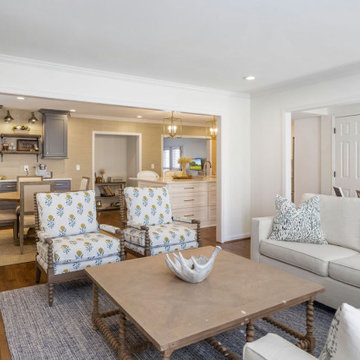
This transitional style kitchen, dining room and family room renovation included designing an open concept floor plan that would accommodate a growing family. The two-toned kitchen and dining room include white shaker kitchen cabinets with a gray shaker custom home beverage station. Beautiful furnishings and décor in light neutral colors are used throughout to ensure all the living spaces blend perfectly.
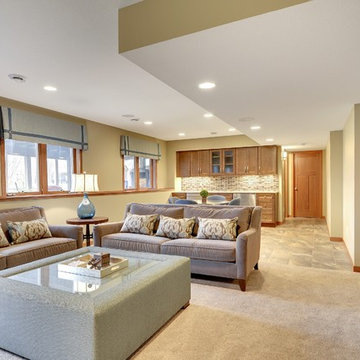
Interior Design by: Sarah Bernardy Design, LLC
Remodel by: Thorson Homes, MN
Photography by: Jesse Angell from Space Crafting Architectural Photography & Video
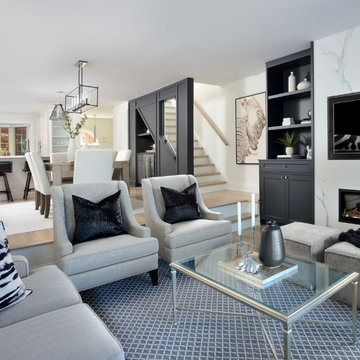
Open concept main floor plan includes L-shaped kitchen with peninsula, built-in custom bar, eating area, family room with custom built in millwork with black painted shaker cabinets, open shelving, electric fireplace with marble slab full height surround, light hardwood flooring throughout, chandelier, pendant lights and potlights. Oak straight run staircase.
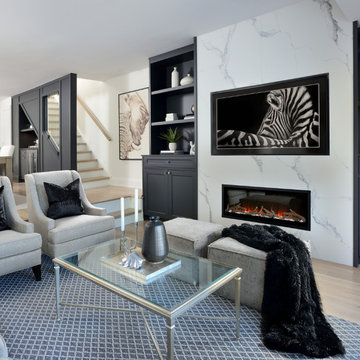
Open concept main floor family room with custom built in millwork, painted black shaker cabinets, open shelving, electric fireplace with marble slab full height surround, light hardwood flooring throughout, and potlights.

Contemporary farmhouse living room, carpet covers the floor, a bar in the corner, contemporary fireplace, and huge relaxation chairs.

Lower Level Living/Media Area features white oak walls, custom, reclaimed limestone fireplace surround, and media wall - Scandinavian Modern Interior - Indianapolis, IN - Trader's Point - Architect: HAUS | Architecture For Modern Lifestyles - Construction Manager: WERK | Building Modern - Christopher Short + Paul Reynolds - Photo: Premier Luxury Electronic Lifestyles
Mid-sized Family Room Design Photos with a Home Bar
7
