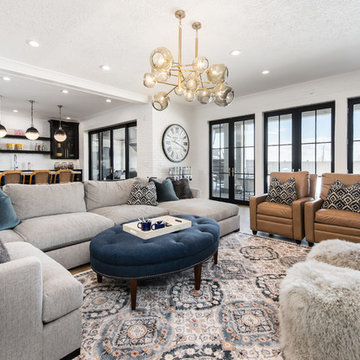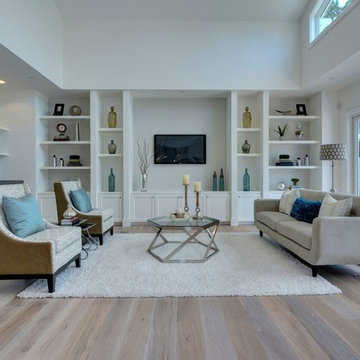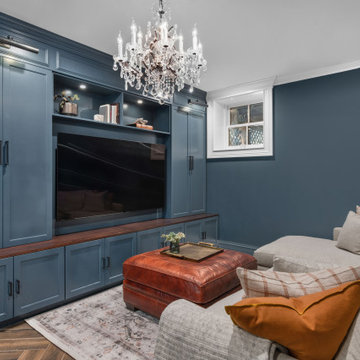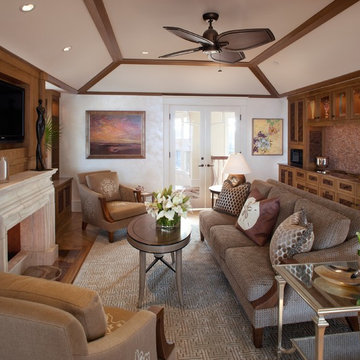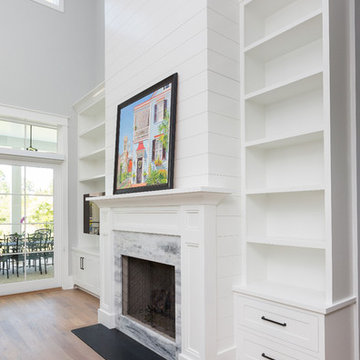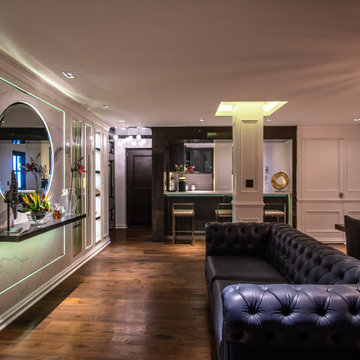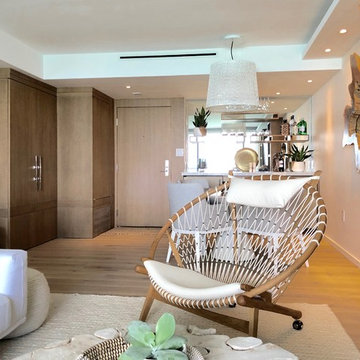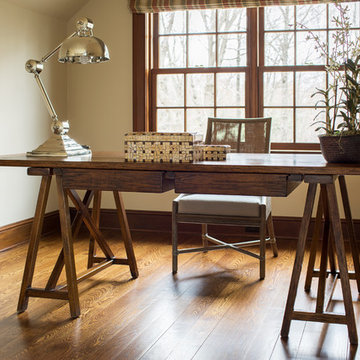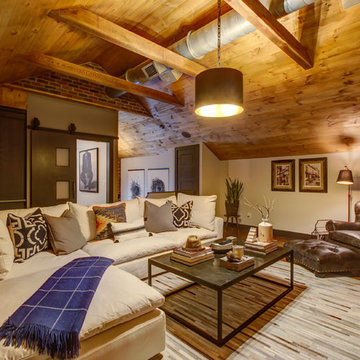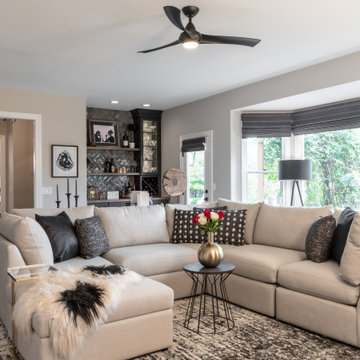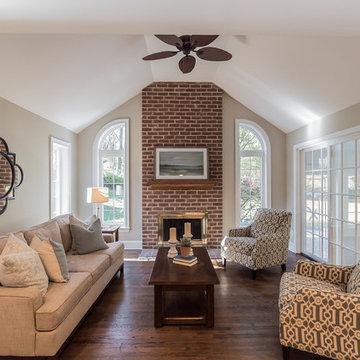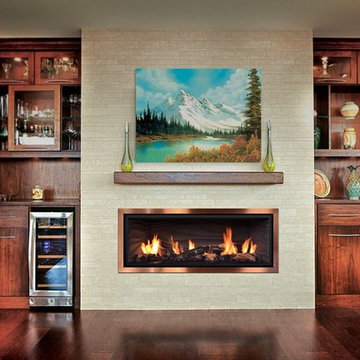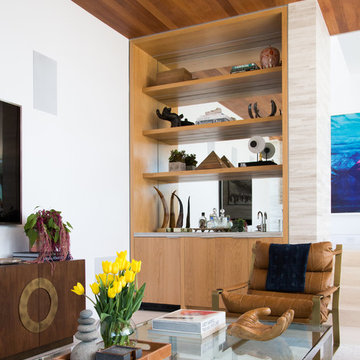Mid-sized Family Room Design Photos with a Home Bar
Refine by:
Budget
Sort by:Popular Today
81 - 100 of 2,236 photos
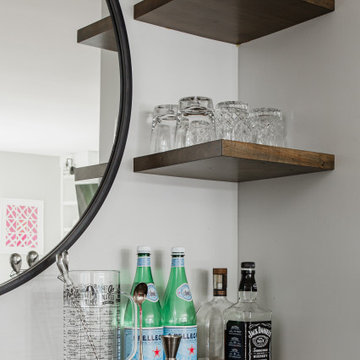
The built in bar area is the perfect addition to the inviting family room. A perfect space to entertain!

Eric Roth - Photo
INSIDE OUT, OUTSIDE IN – IPSWICH, MA
Downsizing from their sprawling country estate in Hamilton, MA, this retiring couple knew they found utopia when they purchased this already picturesque marsh-view home complete with ocean breezes, privacy and endless views. It was only a matter of putting their personal stamp on it with an emphasis on outdoor living to suit their evolving lifestyle with grandchildren. That vision included a natural screened porch that would invite the landscape inside and provide a vibrant space for maximized outdoor entertaining complete with electric ceiling heaters, adjacent wet bar & beverage station that all integrated seamlessly with the custom-built inground pool. Aside from providing the perfect getaway & entertainment mecca for their large family, this couple planned their forever home thoughtfully by adding square footage to accommodate single-level living. Sunrises are now magical from their first-floor master suite, luxury bath with soaker tub and laundry room, all with a view! Growing older will be more enjoyable with sleeping quarters, laundry and bath just steps from one another. With walls removed, utilities updated, a gas fireplace installed, and plentiful built-ins added, the sun-filled kitchen/dining/living combination eases entertaining and makes for a happy hang-out. This Ipswich home is drenched in conscious details, intentional planning and surrounded by a bucolic landscape, the perfect setting for peaceful enjoyment and harmonious living
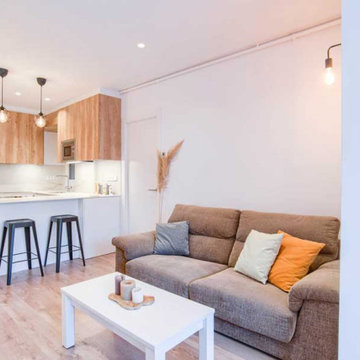
Reubicamos las puertas de acceso a las habitaciones teniendo en cuenta la posición del mobiliario que irá. Reorganizamos la habitación principal dando una sensación espacial mayor y dotándola de un baño en suite completo.
La reforma nos permite una mejora energética importante, la sustitución de todos los cierres acristalados con cámara y filtro selectivo permite mantener la diferencia de temperatura entre interior y exterior. Una nueva instalación de calefacción y caldera eficiente para mantener una temperatura de confort constante. También apostamos por una instalación eléctrica actualizada con iluminación led y electrodomésticos eficientes.
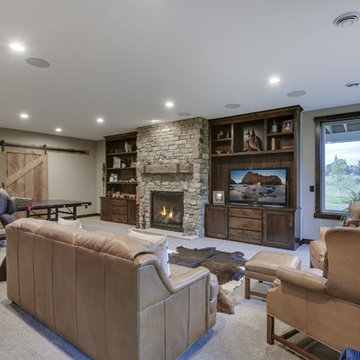
Lower Level Family Room features custom built ins, barn doors, reclaimed wood mantle, stone fireplace, and home bar!
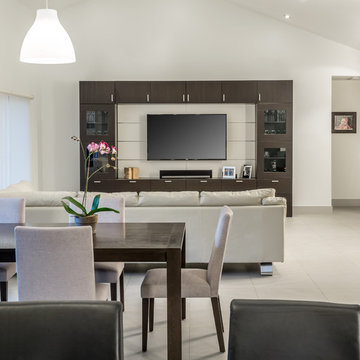
Very spacious family room decorated in a more modern style. Ikea TV entertainment unit with a wall mounted TV.
Picture by Antonio Chagin | Ach Digital
Mid-sized Family Room Design Photos with a Home Bar
5
