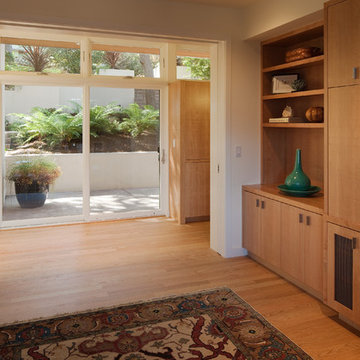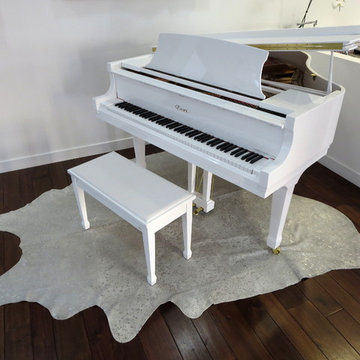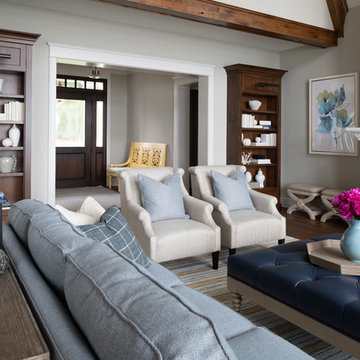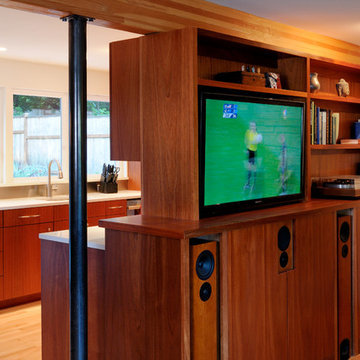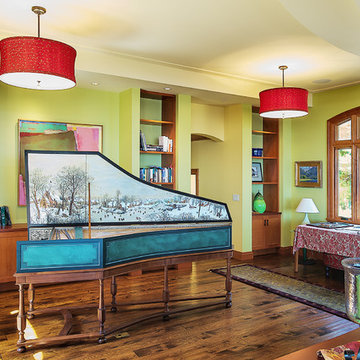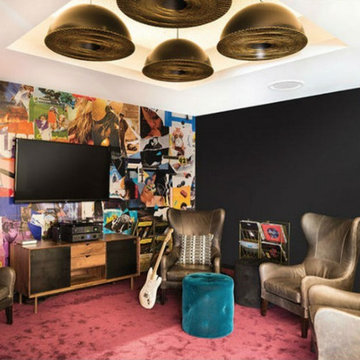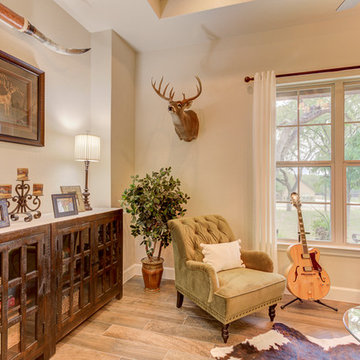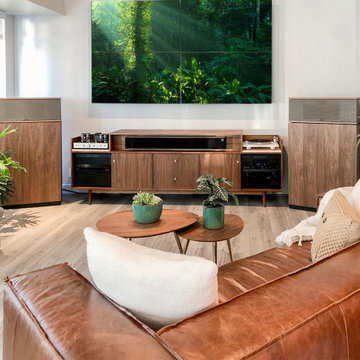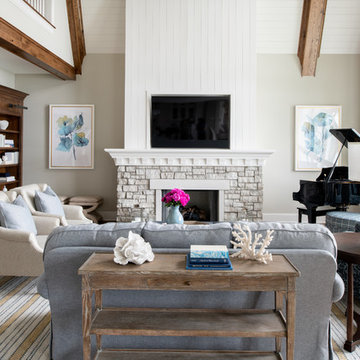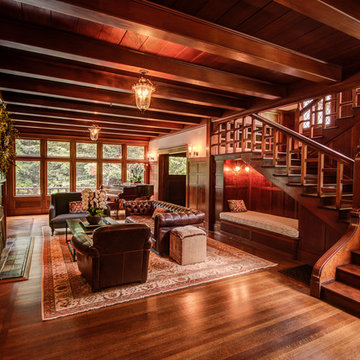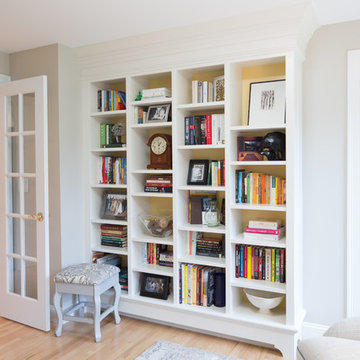Mid-sized Family Room Design Photos with a Music Area
Refine by:
Budget
Sort by:Popular Today
141 - 160 of 1,292 photos
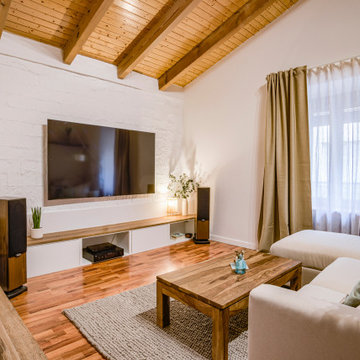
La salita es el espacio donde nuestra clienta se relaja, escucha música con sus grandes altavoces o mira alguna película. También quiere, pero, poder leer un libro o hacer un pica pica informal con sus amigos en el sofá.
Creamos un mueble bajo en forma de “L” que hace a su vez de banco, espacio para almacenar, poner decoración o guardar aparatos electrónicos. Utilizamos módulos básicos y los personalizamos con un sobre de madera a juego con la mesita de centro y la estantería de sobre el sofá.
Repicamos una de las paredes para dejar visto el ladrillo y lo pintamos de blanco.
Al otro lado: un sofá junto a la ventana, sobre una alfombra muy agradable al tacto y unas cortinas en dos capas (blancas y beige). Arriba una estantería pensada para poner un proyector y con una tira LED integrada.
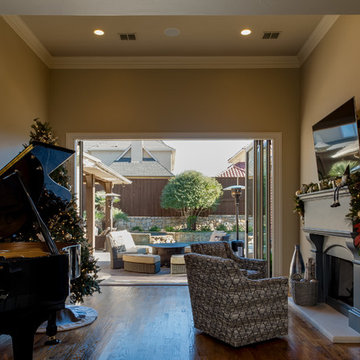
Centor and ProVia patio doors in Frisco, TX.
Centor Integrated Folding doors are absolutely designed for luxury living. Centor folding doors are available in a wide range of configurations, spanning an opening up to 30' 2-3/4" wide. The clean design and hidden hardware create a gallery-quality frame around your view.
This design is available in with a natural wood interior and an aluminum exterior for long-lasting performance (or choose all-aluminum). Enjoy years of high performance with adjustable hardware that keeps operating smoothly.
The world's first integrated door. Hidden hardware for a clean and elegant design. Thermally-improved frame and panels. Choose double or triple-glazed glass.
Customize by choosing from a wide variety of colors and accessories. Protected by a 10-Year Limited Warranty.
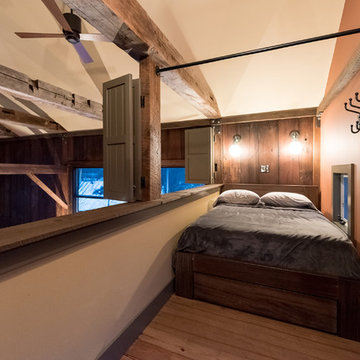
The interior of the barn has space for eating, sitting, playing pool, and playing piano. A ladder leads to a sleeping loft.
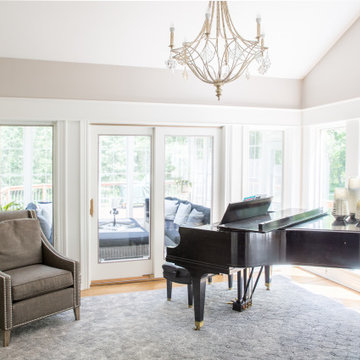
Project by Wiles Design Group. Their Cedar Rapids-based design studio serves the entire Midwest, including Iowa City, Dubuque, Davenport, and Waterloo, as well as North Missouri and St. Louis.
For more about Wiles Design Group, see here: https://wilesdesigngroup.com/
To learn more about this project, see here: https://wilesdesigngroup.com/stately-family-home
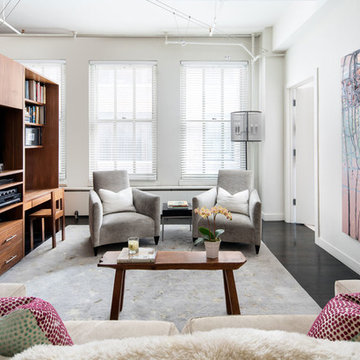
The combination of interesting elements gives this New York City den a fun personality.
Project completed by New York interior design firm Betty Wasserman Art & Interiors, which serves New York City, as well as across the tri-state area and in The Hamptons.
For more about Betty Wasserman, click here: https://www.bettywasserman.com/
To learn more about this project, click here:
https://www.bettywasserman.com/spaces/chelsea-nyc-live-work-loft/
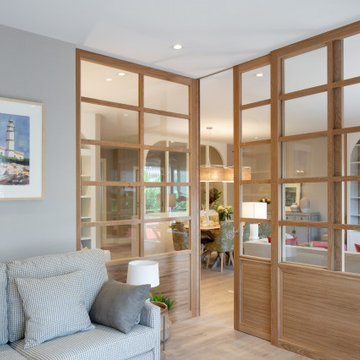
Reforma integral Sube Interiorismo www.subeinteriorismo.com
Fotografía Biderbost Photo
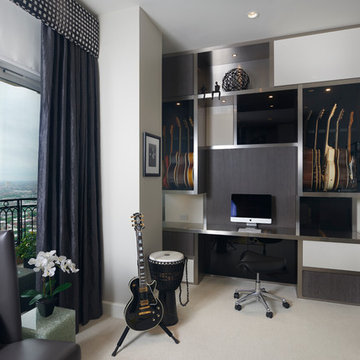
The custom display cases include built-in humidifiers to protect the guitars.
Mid-sized Family Room Design Photos with a Music Area
8

