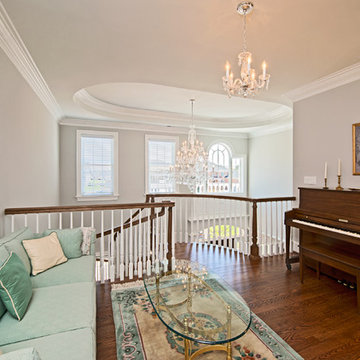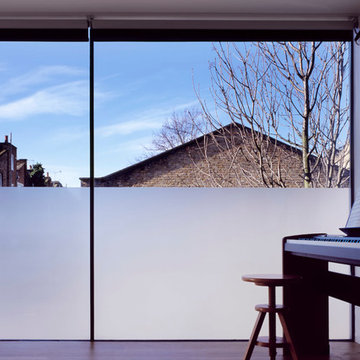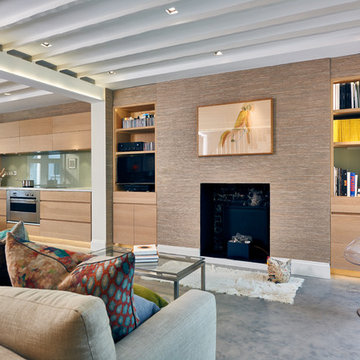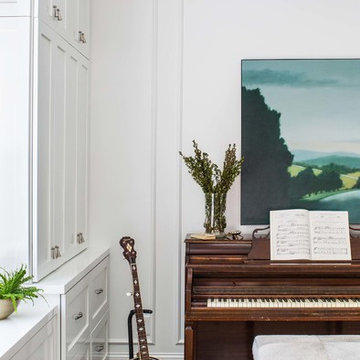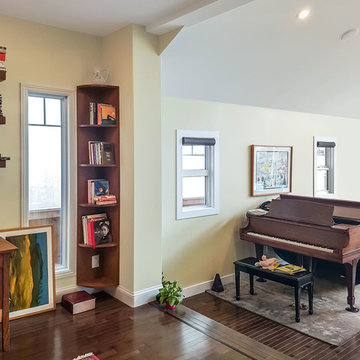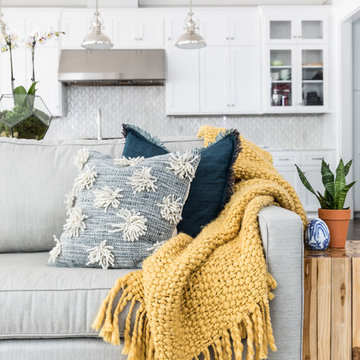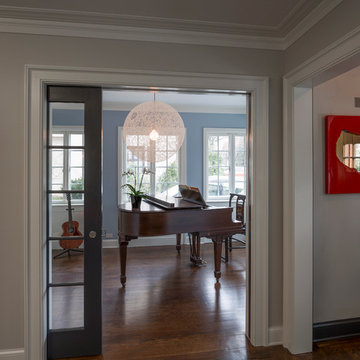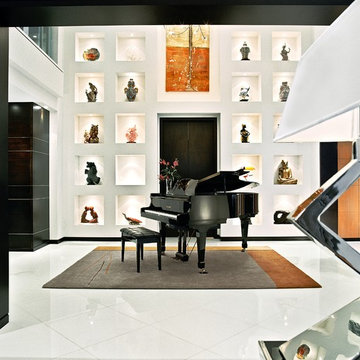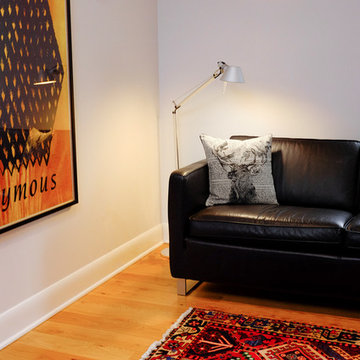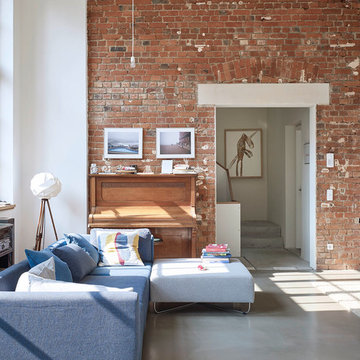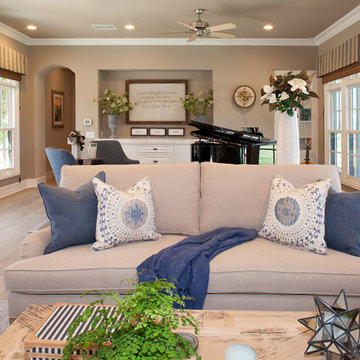Mid-sized Family Room Design Photos with a Music Area
Refine by:
Budget
Sort by:Popular Today
41 - 60 of 1,292 photos
Item 1 of 3
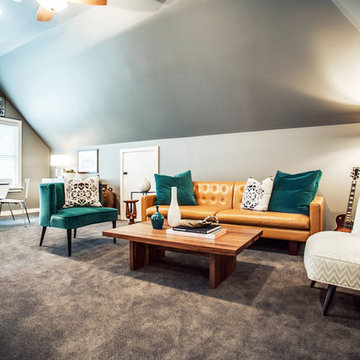
design by Pulp Design Studios | http://pulpdesignstudios.com/
Pulp Design Studios selected all finishes and furnishings in this attic retreat renovation. Working in a clean, yet collected style, Pulp created a unique space for this client to explore their love of music.
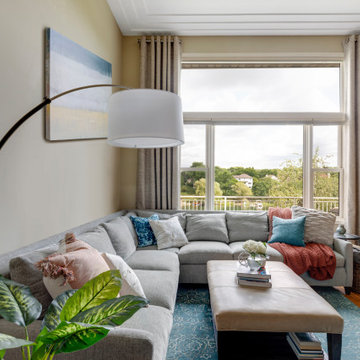
With a family of 5, along with extended family; adding enough seating for a cozy arrangement was a must. This beautiful large sectional sofa and light teal chair were stain guarded to help with the wear and tear of the kiddos and adding a leather ottoman with storage was needed. A plush wool rug and gorgeous twelve-foot stationary curtains created a comfortable, relaxing space for the whole family and then some.
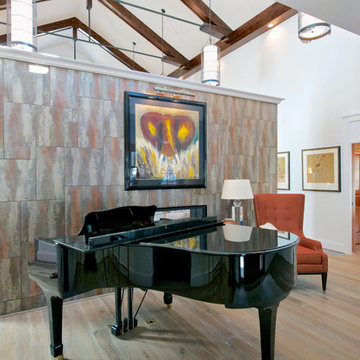
A free-standing wall sets the mood of the home and creates a division between the foyer and living room. A see-through fireplace sits in the center of the wall.
Photo by J. Sinclair
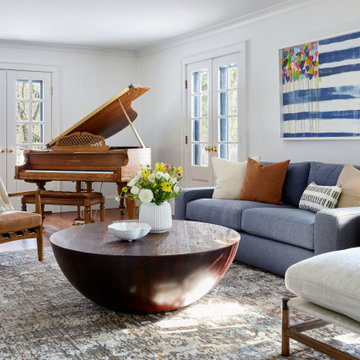
For this family room space, we added vibrant pops of blue to make it contrast a little bit with the other more earth-tone-centric spaces in the home.
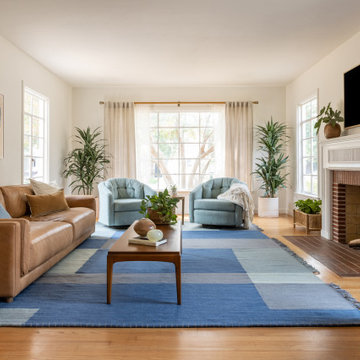
This bright and airy living room was created through pastel pops of pink and blue and natural elements of greenery, lots of light, and a sleek caramel leather couch all focused around the red brick fireplace.
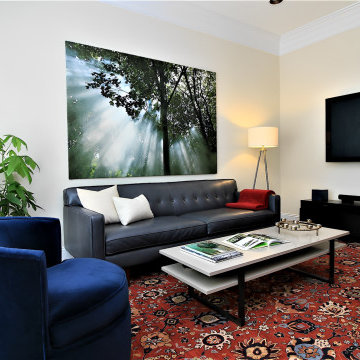
Client wants to move existing furniture to improve styles current look. Hired to stage property help sell this TH quickly. Sold in 3 days.
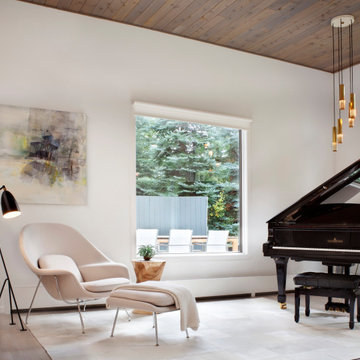
Our Boulder studio gave this home a bright, airy, soothing vibe with neutral palettes and thoughtful decor. Rather than use contrasting furnishings, we used neutral colors for the couches to elevate the relaxing vibe. In the dining room, we added yellow-green chairs that reflect the autumn colors outside. We also chose a stylish vintage pendant to spotlight the classic Brodmann piano in the living room. Statement lighting, elegant fabrics, and beautiful artwork create a calm, luxe environment filled with nature vibes.
---
Joe McGuire Design is an Aspen and Boulder interior design firm bringing a uniquely holistic approach to home interiors since 2005.
For more about Joe McGuire Design, see here: https://www.joemcguiredesign.com/
To learn more about this project, see here:
https://www.joemcguiredesign.com/overlook
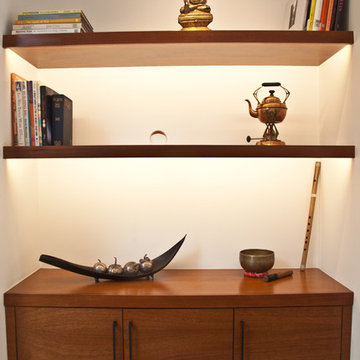
In this project we redesign the family room, upgraded the fire place to work on gas and controlled by a thermostats, worked on the walls and ceilings to be smooth, painted white, installed new doors, trims, replaced all electrical outlets, recessed lights, Installed LED under cabinet tape light, wall mounted TV, floating cabinets and shelves, wall mount tv, remote control sky light, refinish hardwood floors, installed ceiling fans,
photos taken by Durabuilt Construction Inc
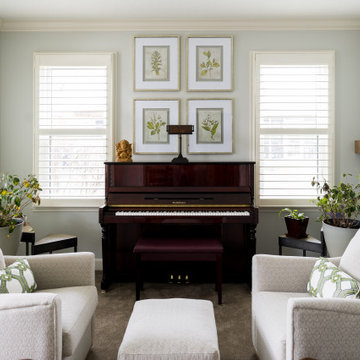
Our studio fully renovated this Eagle Creek home using a soothing palette and thoughtful decor to create a luxurious, relaxing ambience. The kitchen was upgraded with clean white appliances and sleek gray cabinets to contrast with the natural look of granite countertops and a wood grain island. A classic tiled backsplash adds elegance to the space. In the living room, our designers structurally redesigned the stairwell to improve the use of available space and added a geometric railing for a touch of grandeur. A white-trimmed fireplace pops against the soothing gray furnishings, adding sophistication to the comfortable room. Tucked behind sliding barn doors is a lovely, private space with an upright piano, nature-inspired decor, and generous windows.
---Project completed by Wendy Langston's Everything Home interior design firm, which serves Carmel, Zionsville, Fishers, Westfield, Noblesville, and Indianapolis.
For more about Everything Home, see here: https://everythinghomedesigns.com/
To learn more about this project, see here:
https://everythinghomedesigns.com/portfolio/eagle-creek-home-transformation/
Mid-sized Family Room Design Photos with a Music Area
3
