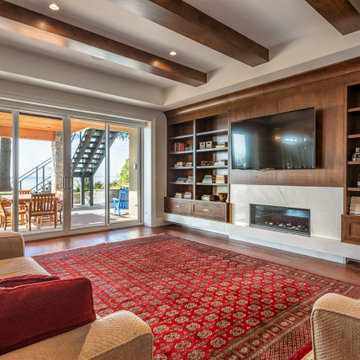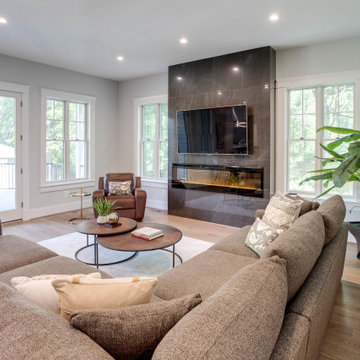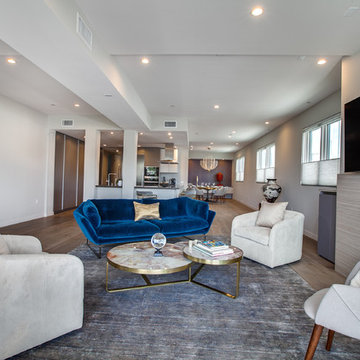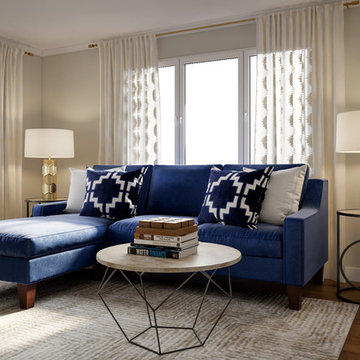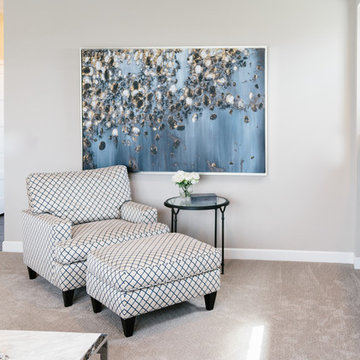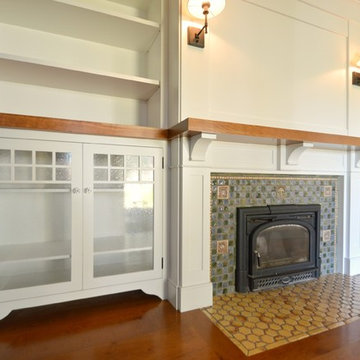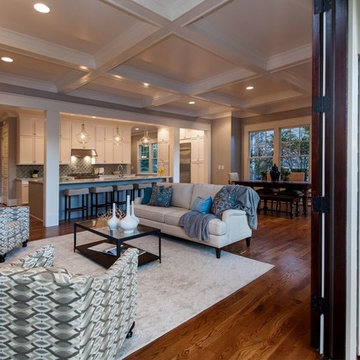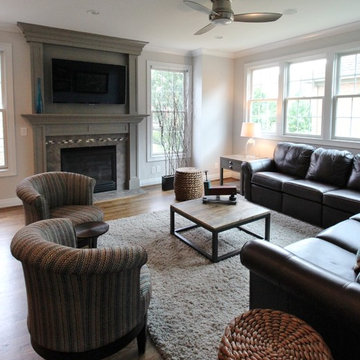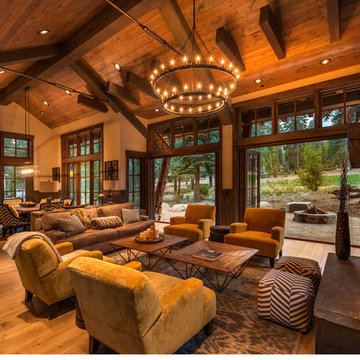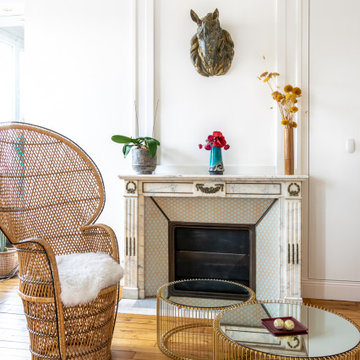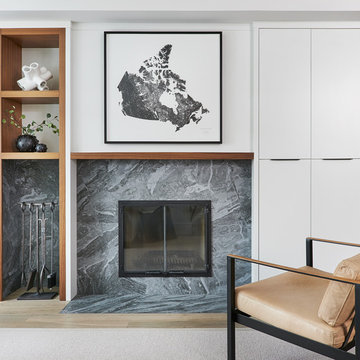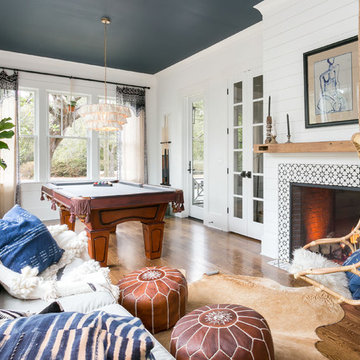Family Room
Refine by:
Budget
Sort by:Popular Today
141 - 160 of 4,939 photos

With two teen daughters, a one bathroom house isn’t going to cut it. In order to keep the peace, our clients tore down an existing house in Richmond, BC to build a dream home suitable for a growing family. The plan. To keep the business on the main floor, complete with gym and media room, and have the bedrooms on the upper floor to retreat to for moments of tranquility. Designed in an Arts and Crafts manner, the home’s facade and interior impeccably flow together. Most of the rooms have craftsman style custom millwork designed for continuity. The highlight of the main floor is the dining room with a ridge skylight where ship-lap and exposed beams are used as finishing touches. Large windows were installed throughout to maximize light and two covered outdoor patios built for extra square footage. The kitchen overlooks the great room and comes with a separate wok kitchen. You can never have too many kitchens! The upper floor was designed with a Jack and Jill bathroom for the girls and a fourth bedroom with en-suite for one of them to move to when the need presents itself. Mom and dad thought things through and kept their master bedroom and en-suite on the opposite side of the floor. With such a well thought out floor plan, this home is sure to please for years to come.
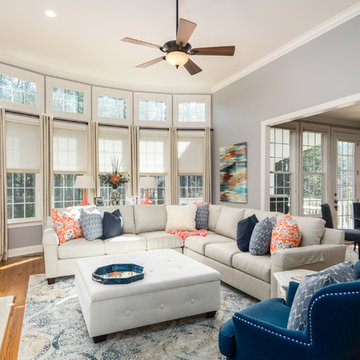
A family room, that is created to entertain but still be used on a daily basis. My client wanted this room to be elegant but functional, this is a space that her family uses daily. She also wanted the space to be pet friendly. She loves coral and wanted to incorporate this color in the room without it being overwhelming. We included navy blue to complement the accent color and neutrals to ground everything. Photo done by C&J Studios.
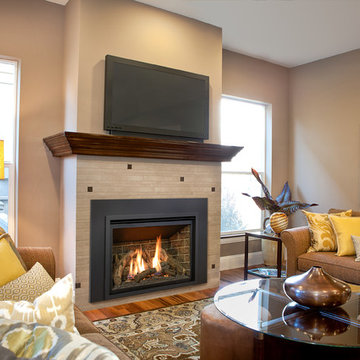
The Chaska 34 Log is Kozy Heat's newest insert. If you are tired of your existing wood burning fireplace, look no more! We can change your existing wood burning fireplace into a gas burning fireplace! Comes standard with realistic logs with a beautiful brick refractory!
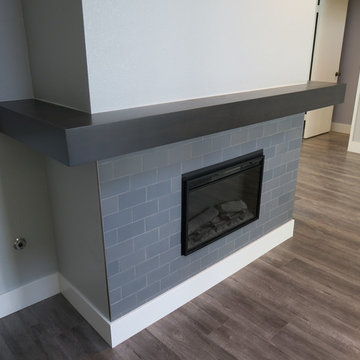
Custom wrap around fireplace mantel, built to ship in 3 pieces and easy to assemble and install
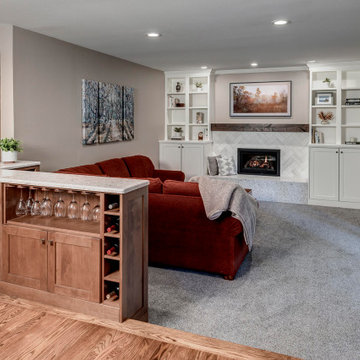
A sunken family room extends past the kitchen and by using a bookshelf/wine cabinet, there is no need for railings or walls. It also can be used as a buffet for guests.
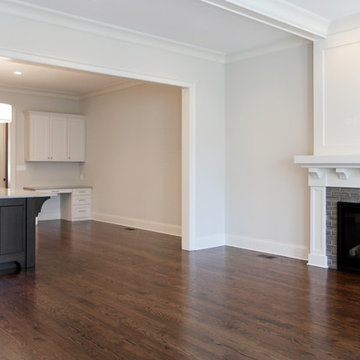
The great room joins the everyday functions of family living. The warm gray of the fireplace surround bridges the contrast between the light gray walls, medium brown hardwood floors, dark wood island, and white trim and cabinetry. Traditional details continue throughout with a detailed beam ceiling and decorative, furniture-like kitchen island.
[Photography by Jessica I. Miller]
8
