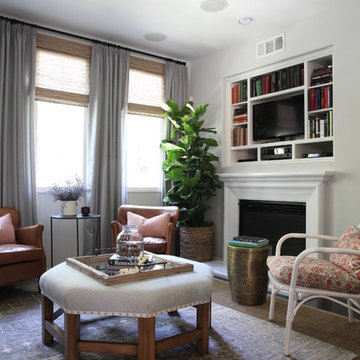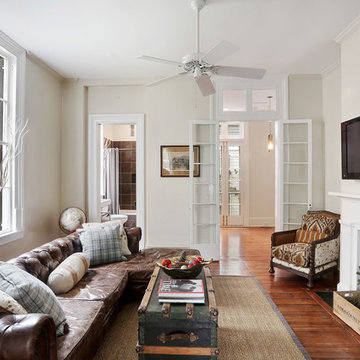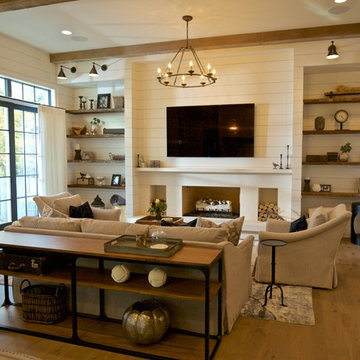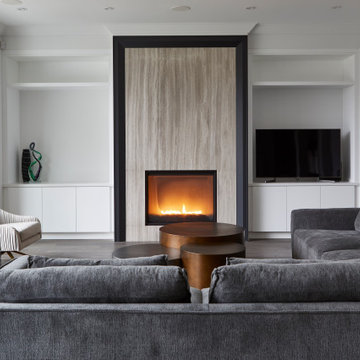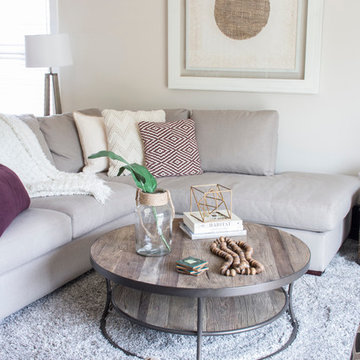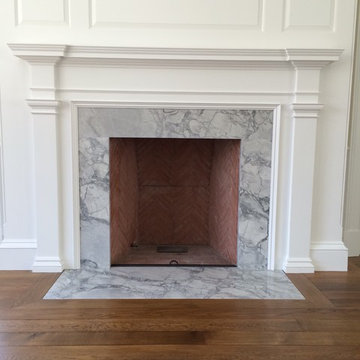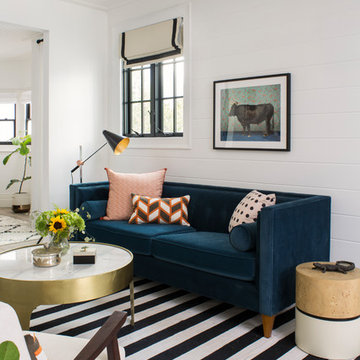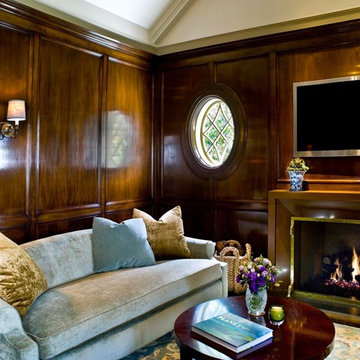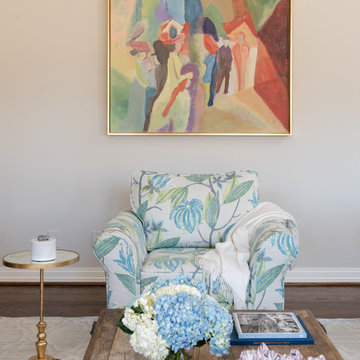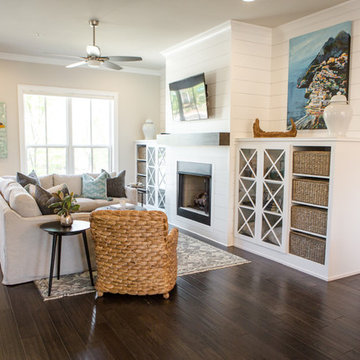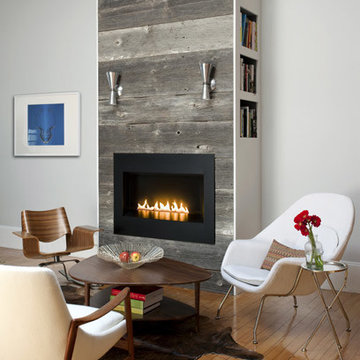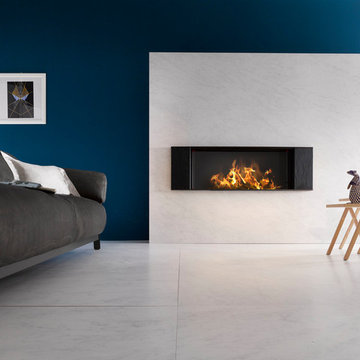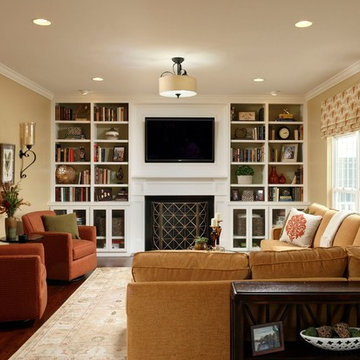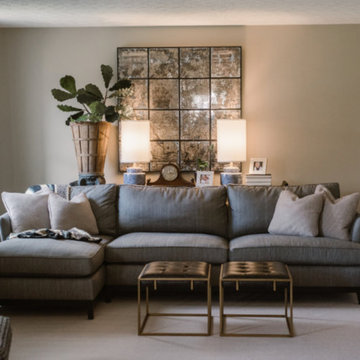Mid-sized Family Room Design Photos with a Wood Fireplace Surround
Refine by:
Budget
Sort by:Popular Today
41 - 60 of 2,731 photos
Item 1 of 3
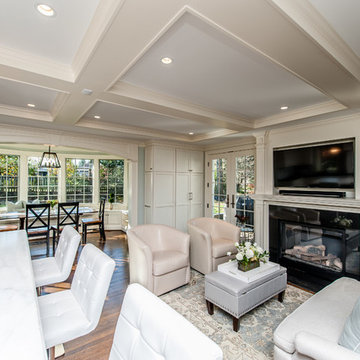
Location: Bethesda, MD, USA
Finecraft built this new kitchen and breakfast area expansion project which also included the basement renovation and laundry/mudroom area.
Finecraft Contractors, Inc.
James N Gerrety, AIA
Susie Soleimani Photography
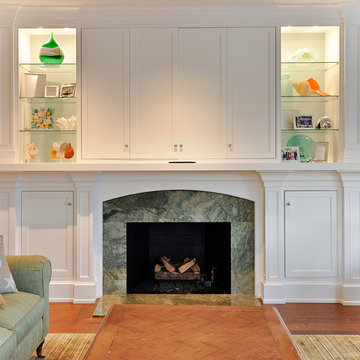
Restricted by a compact but spectacular waterfront site, this home was designed to accommodate a large family and take full advantage of summer living on Cape Cod.
The open, first floor living space connects to a series of decks and patios leading to the pool, spa, dock and fire pit beyond. The name of the home was inspired by the family’s love of the “Pirates of the Caribbean” movie series. The black pearl resides on the cap of the main stair newel post.
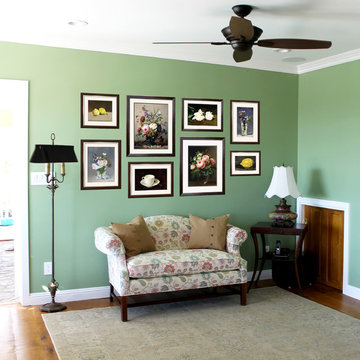
Antique lamps, floral reupholstered love seat, and framed wall art pair well in this colorful family room.
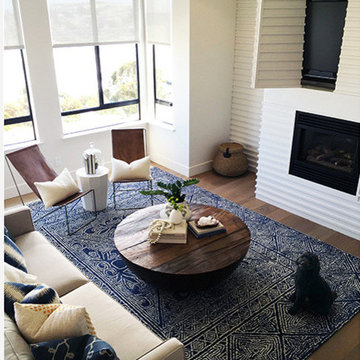
Design by Mas Design
Leonardo Construction
Custom doors fold in half and slide back into the cabinet and the wall for a clean look when watching TV.
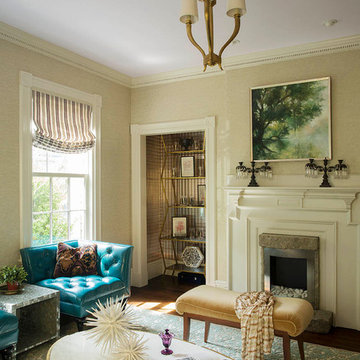
Heidi Pribell Interiors puts a fresh twist on classic design serving the major Boston metro area. By blending grandeur with bohemian flair, Heidi creates inviting interiors with an elegant and sophisticated appeal. Confident in mixing eras, style and color, she brings her expertise and love of antiques, art and objects to every project.
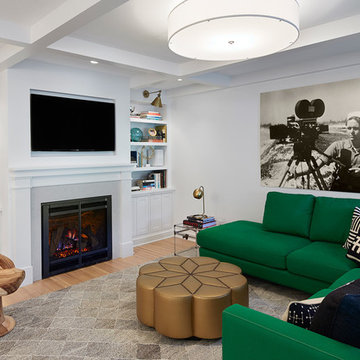
A comfortable family room flows from the kitchen and banquette area. It’s big enough for watching the game on weekends or for guests to stay connected with the host during food preparation. The ceiling is adorned with space-defining beams, and a wall of French doors flows out onto the side patio providing beautiful sunlit eastern views of the neighborhood.
COREY GAFFER PHOTOGRAPHY
Mid-sized Family Room Design Photos with a Wood Fireplace Surround
3
