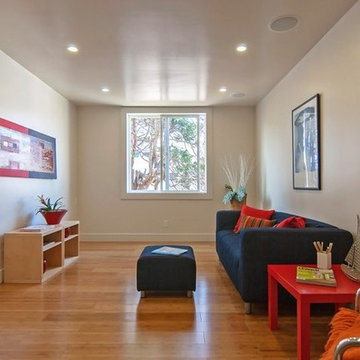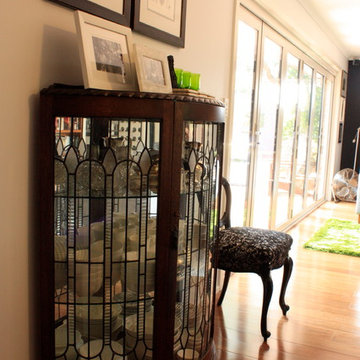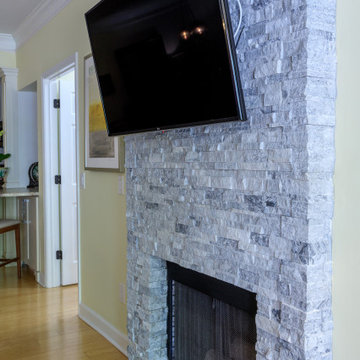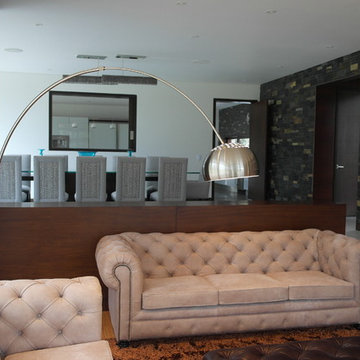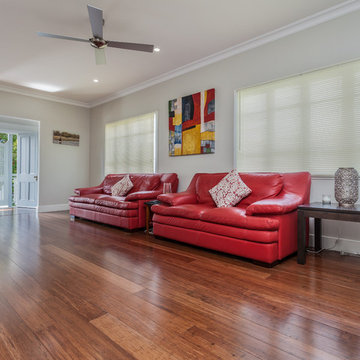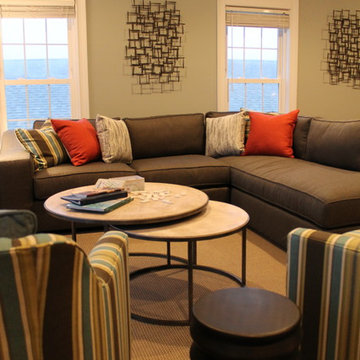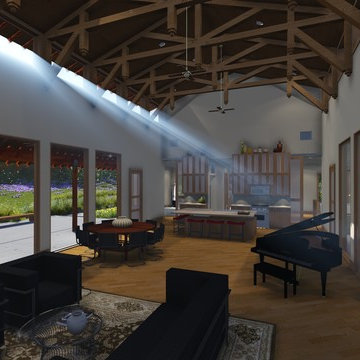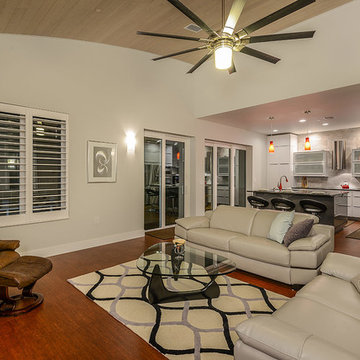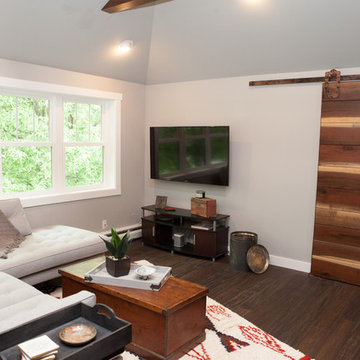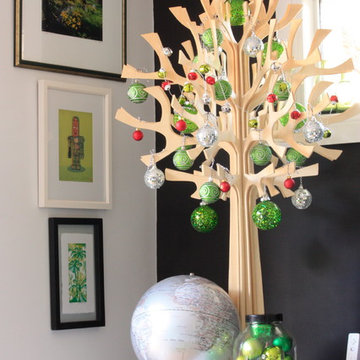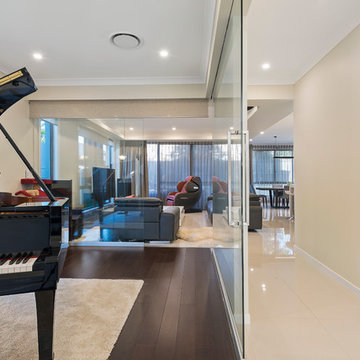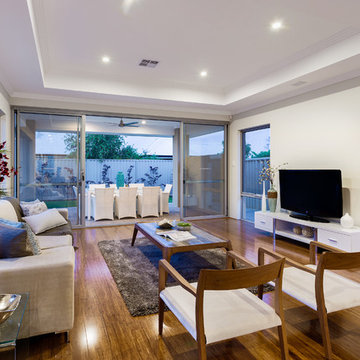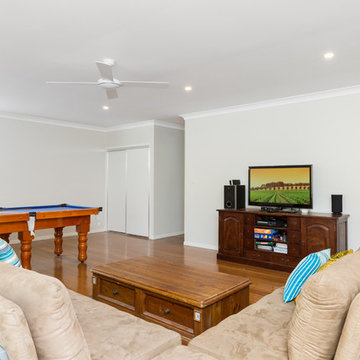Mid-sized Family Room Design Photos with Bamboo Floors
Refine by:
Budget
Sort by:Popular Today
141 - 160 of 231 photos
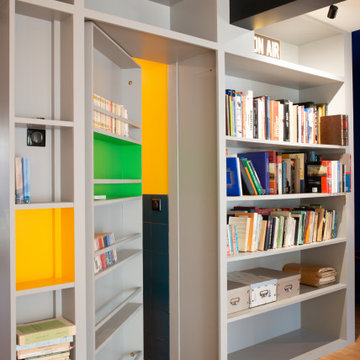
Vue vers l'entrée ouverture sur le séjour.
Vue vers la porte secrète des toilettes...
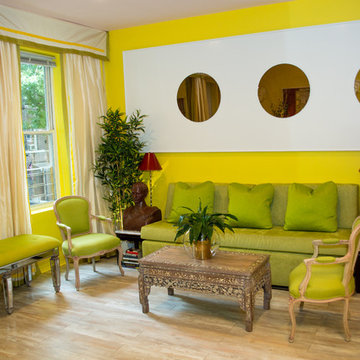
Pair of Luis XV armchairs flanking custom sofa, sofa and chairs upholstered in chartreuse texture fabric, antique Chinese mother of pearl coffee table. Buddha head table lamp.
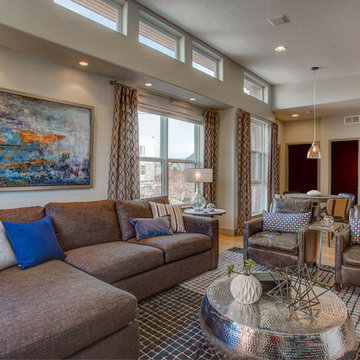
Photographer: Chris Laplante
This Downtown Denver condo has a custom built-in media/fireplace wall that features an Bioethanol fireplace by Eco Smart Fire.
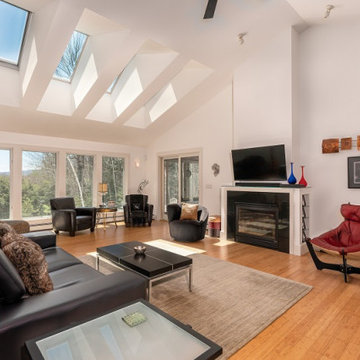
The room had great architecture. Furniture was arranged to show how seating can be grouped for best function.
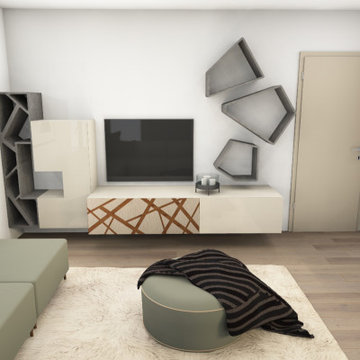
In questa sezione troverete i rendering dei progetti che stiamo seguendo, il primo sviluppo delle idee raccolte insieme ai clienti.
L'esperienza del rendering rivoluziona sicuramente il modo di presentare il "disegno". Un nuovo modo in grado di emozionare coinvolgendo il cliente in una vera e propria esperienza.
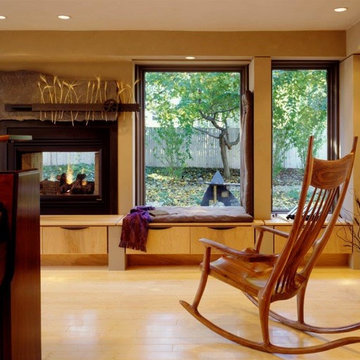
family room in piano studio with seating area, two-sided fireplace, bench seating, open space and natural lighting.
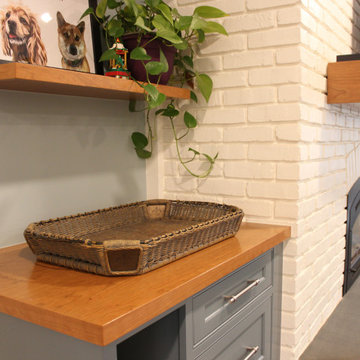
Custom cabinetry flank either side of the newly painted fireplace to tie into the kitchen island. New bamboo hardwood flooring spread throughout the family room and kitchen to connect the open room. A custom arched cherry mantel complements the custom cherry tabletops and floating shelves. Lastly, a new hearthstone brings depth and richness to the fireplace in this open family room/kitchen space.
Mid-sized Family Room Design Photos with Bamboo Floors
8
