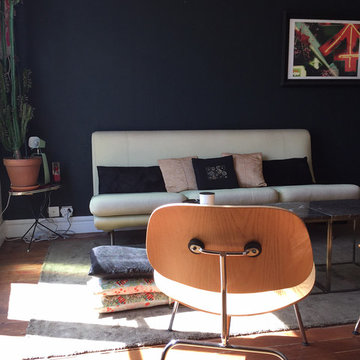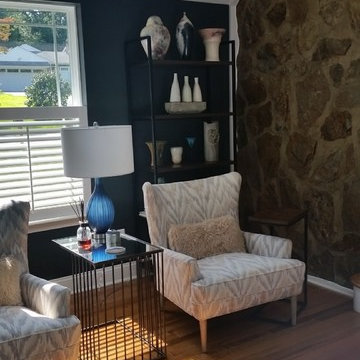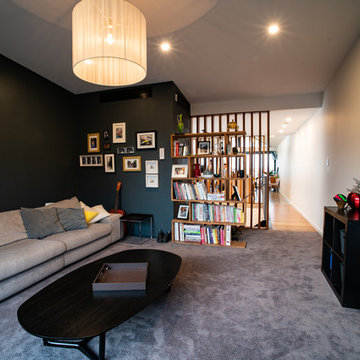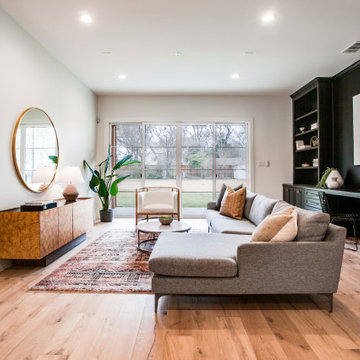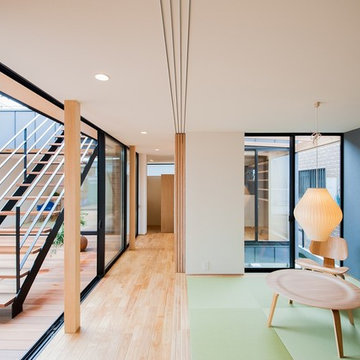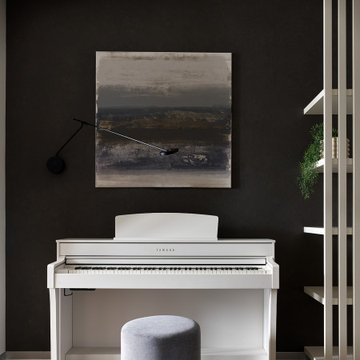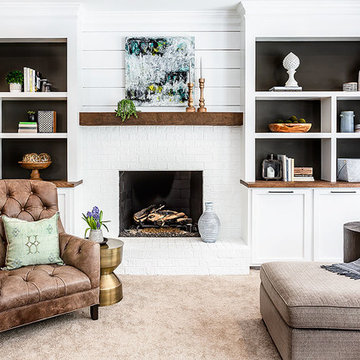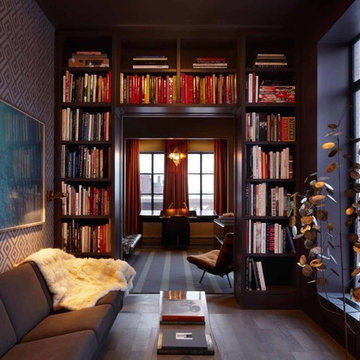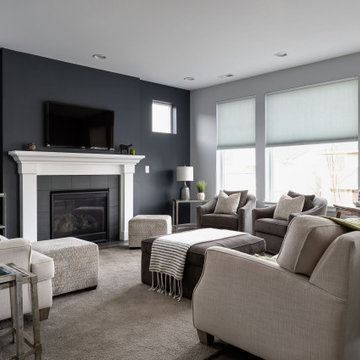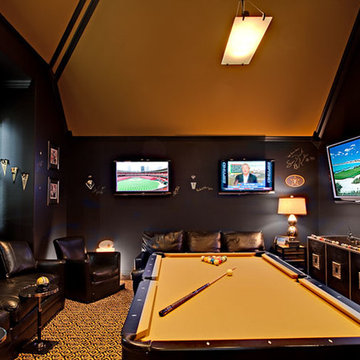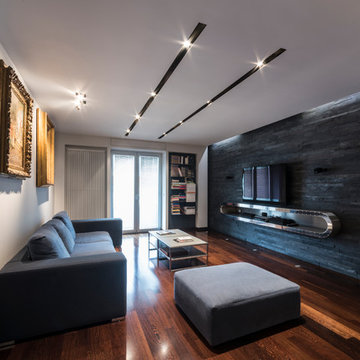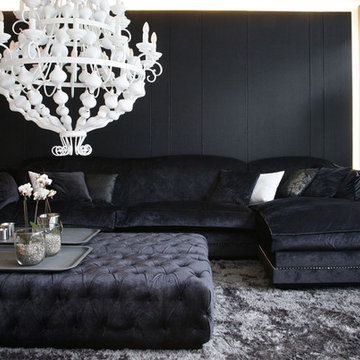Mid-sized Family Room Design Photos with Black Walls
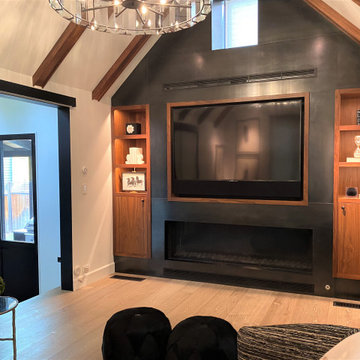
Cozy TV room with built-in storage left and right of the TV, and a built-in fireplace with a steel surround. TV and storage are recessed into steel wall cladding of the fireplace wall.
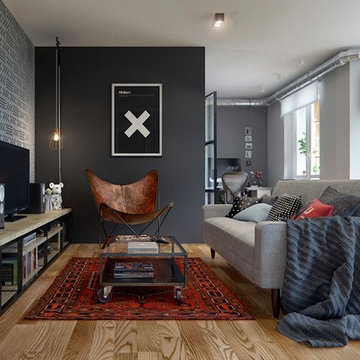
WOHNBERATUNG
als professionelle Innenarchitektin biete ich Ihnen eine Wohnberatung zu Ihren Budgetvorgaben.
Aufwertung von Wohnräumen, Küchen, Bädern, Kinder-, Jugendzimmer und Büros aber auch Restaurants und Arztpraxen!!
Der individuellen Planungsservice richtet sich an jene, die preiswerte und unkomplizierte Hilfe wünschen.
Bietet interessante gut durchdachte Lösungen. Gewissenhaft wird ein auf die Wünsche des Kunden abgestimmtes Wohnkonzept erarbeitet.
Im Vordergrund stehen dabei die räumliche, gestalterische und funktionale Persönlichkeit des Kunden.
3D Entwurf und virtuelle Begehungen
Wohntypologie
Farb- und Stilberatung Einkaufsbegleitung
zweimaliger Besuch
Sie ziehen um und wissen nicht wie die vorhandenen Möbel perfekt in den neuen Raum passen? Oder sind Sie sich vielleicht unsicher welches Zimmer welche Funktion erfüllen kann? Ich berate Sie gern. Sie kennen jemanden, der bald ein Kind bekommt oder sich räumlich verändert? Sie suchen noch nach einem außergewöhnlichen Geschenk? Auch hier ist die Farbberatung eine willkommene Abwechslung und wird sehr gut angenommen.
Sie sind sich unsicher, welche Wandfarben zu Ihren Möbel und Ihren Räumlichkeiten passen?
Dann kontaktieren Sie mich.
Freue mich auf Ihre Anfrage Ihre Innenarchitektin
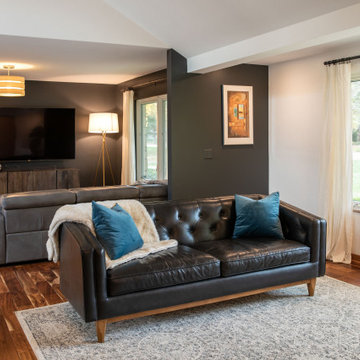
We designed and renovated a Mid-Century Modern home into an ADA compliant home with an open floor plan and updated feel. We incorporated many of the homes original details while modernizing them. We converted the existing two car garage into a master suite and walk in closet, designing a master bathroom with an ADA vanity and curb-less shower. We redesigned the existing living room fireplace creating an artistic focal point in the room. The project came with its share of challenges which we were able to creatively solve, resulting in what our homeowners feel is their first and forever home.
This beautiful home won three design awards:
• Pro Remodeler Design Award – 2019 Platinum Award for Universal/Better Living Design
• Chrysalis Award – 2019 Regional Award for Residential Universal Design
• Qualified Remodeler Master Design Awards – 2019 Bronze Award for Universal Design
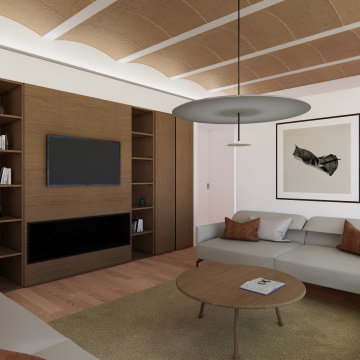
Diseño de baño comtemporáneo, con varias propuestas de materiales y acabados para ayudar en la elección de los clientes. Pieza oscura de gran formato, imitación mármol.
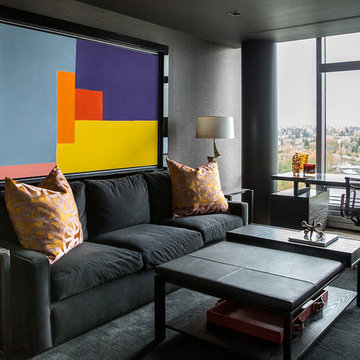
A gorgeous family room with Phillip Jeffries Tailored Linen Graphite designer wallcoverings. Installation by professional & specialized wallcovering installer, Drop Wallcoverings.
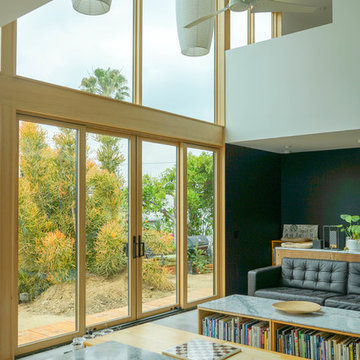
This ADU's Great Room contains expansive windows and doors which open and with an open second floor it provides natural light to fill the room.
flat black cupboards for srorage, counter and work space as well as pleanty of open space above for a lively airy atmosphere.
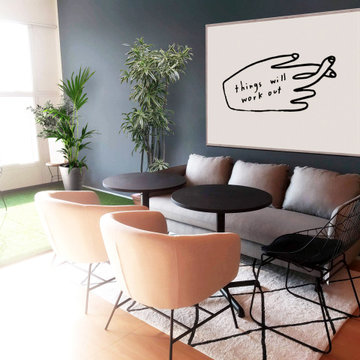
Il progetto riguarda uno spazio flessibiledi 30 mq, pensato per pranzare, socializzare e rilassarsi.
E' stata salvaguardata la funzionalità degli spazi nei momenti di relax, pranzo e formativi, inserendo elementi e strumenti a supporto della creatività e della convivialità.
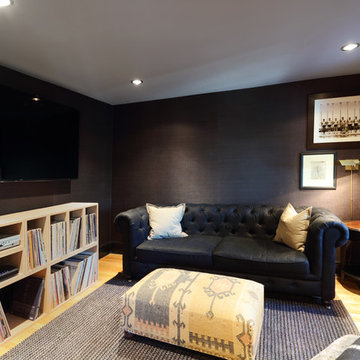
A full, gut renovation of an apartment in Brooklyn Heights.
The renovation included a complete re-done of the bathroom, kitchen, living room, bedrooms and office. The goal of the renovation was to include a special aspect in every room, for example, the hidden desk in the bedroom.
Mid-sized Family Room Design Photos with Black Walls
7
