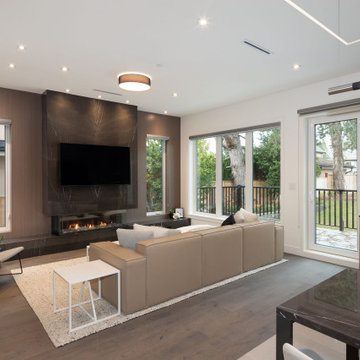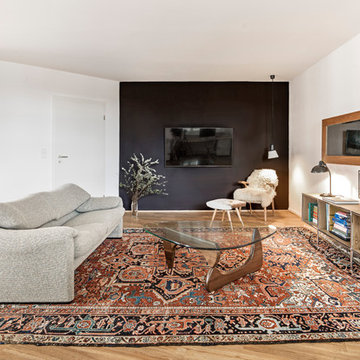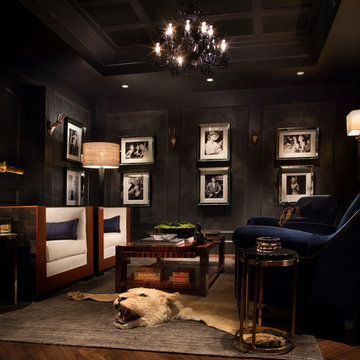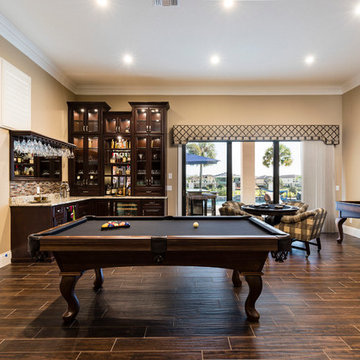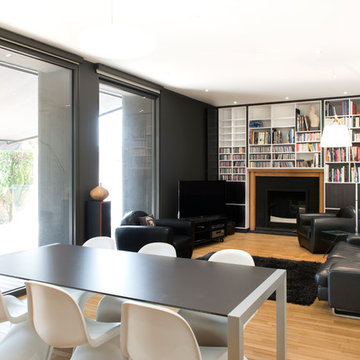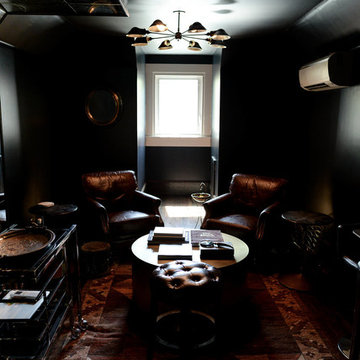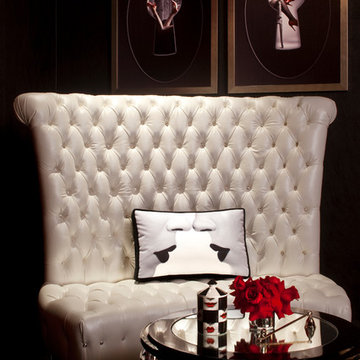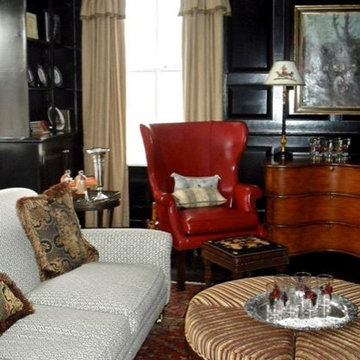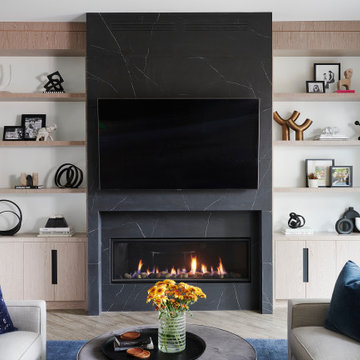Mid-sized Family Room Design Photos with Black Walls
Refine by:
Budget
Sort by:Popular Today
61 - 80 of 342 photos
Item 1 of 3
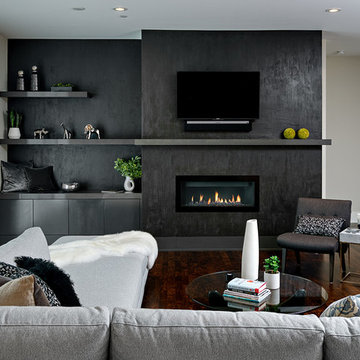
Great Room's Fireplace and Entertainment Wall
Photo Credit: Mark Ehlen, Ehlen Creative
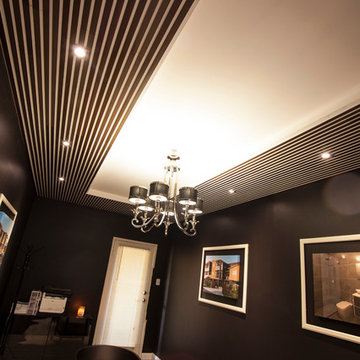
Two Tone Castelation Ceiling from Cedar Sales
This ceiling has been quickly and readily created using a prefinished two tone panelling. The timber is an incredible addition to Cedar Sales Two Tone range, with 3 other colors available. Suitable for internal or external ceilings, or internal walls.
The black is a wash effect, and the timber grain is quite visible; a black Japan effect.
To increase the drama of the room, black and white walls and furniture, and a white floor rug.
This timber has the highest sustainability rating from GreenTag, so use it with confidence.
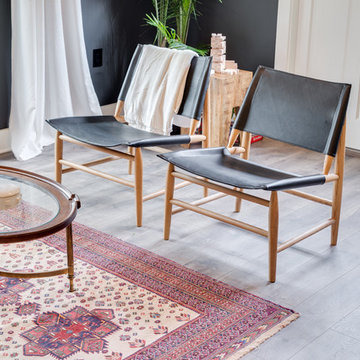
Mohawk's laminate Cottage Villa flooring with #ArmorMax finish in Cheyenne Rock Oak.
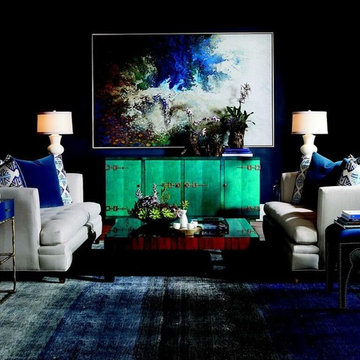
Swimmingly exotic in azure and cobalt, this room hints at an elegant Tahiti seaside.
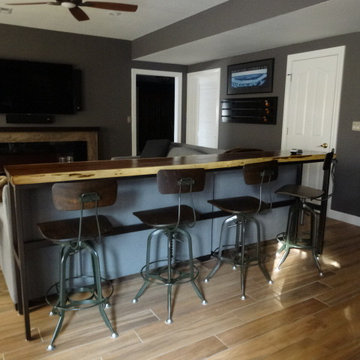
Warm gray paint and wood look ceramic tile floor add warmth to this great room The white ceiling and trim accent the walls. A shallow electric fireplace has a wide screen TV and sound system installed above it. The living walnut wood top bar table is beautiful. Metal and wood contemporary counter stools work well to bring drinks from the bar to watch TV. All the electronic cords and stereo system are hidden behind a door the leads under the stairs.
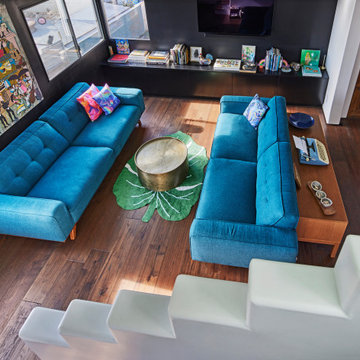
The living room with entry to right as one climbs the staircase to the second floor primary suite.
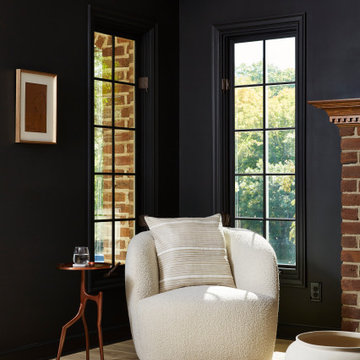
This moody formal family room creates moments throughout the space for conversation and coziness. This cozy chair exudes texture, creating the perfect spot to relax with a book. The custom table adds visual interest and function.
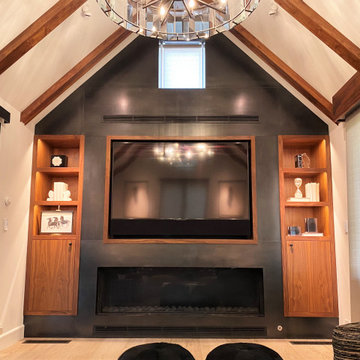
Cozy TV room with built-in storage left and right of the TV, and a built-in fireplace with a steel surround. TV and storage are recessed into steel wall cladding of the fireplace wall.
Mid-sized Family Room Design Photos with Black Walls
4
