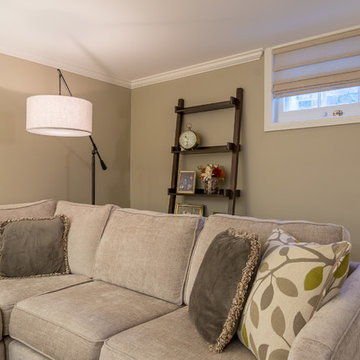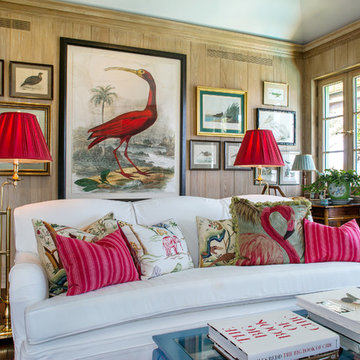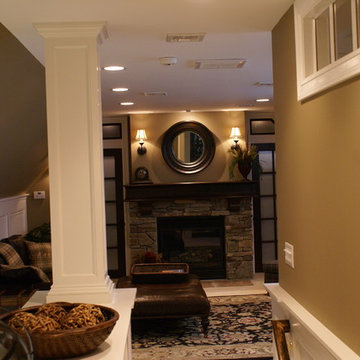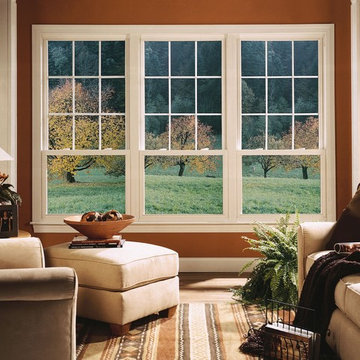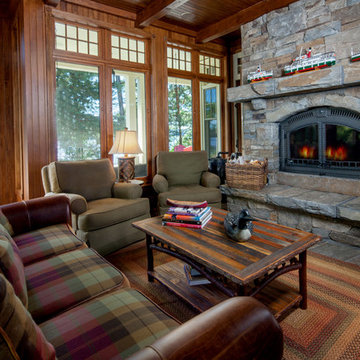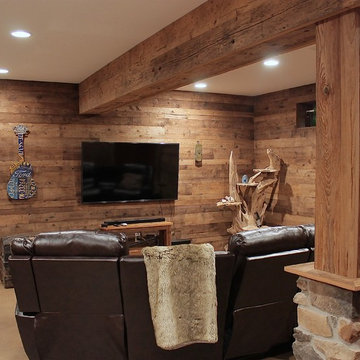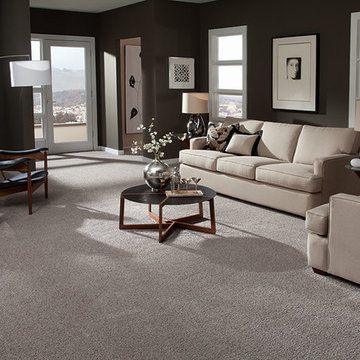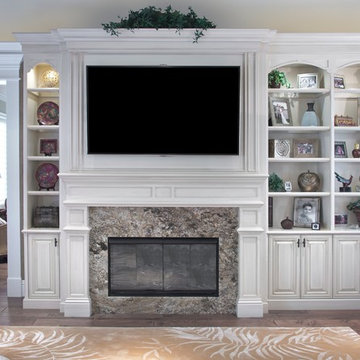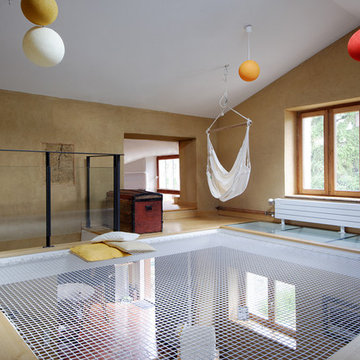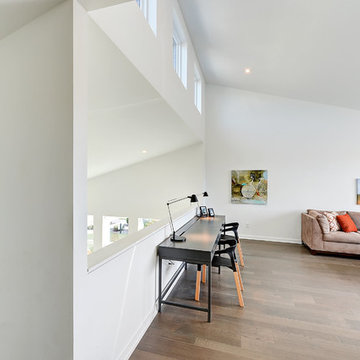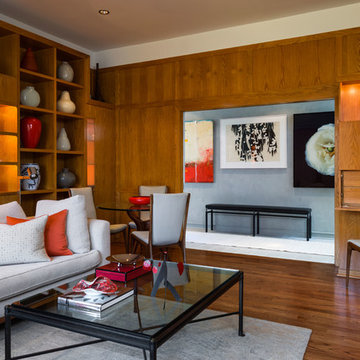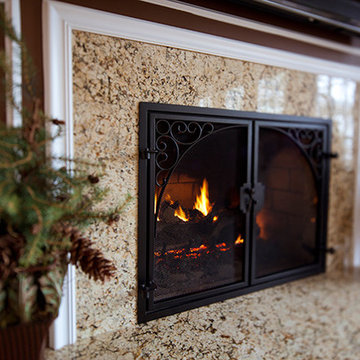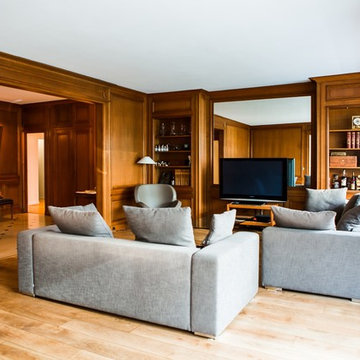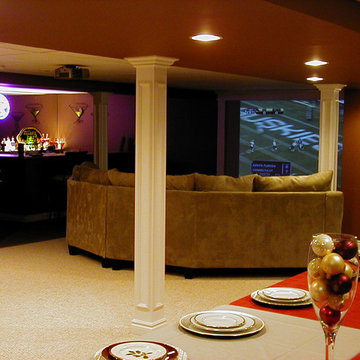Mid-sized Family Room Design Photos with Brown Walls
Refine by:
Budget
Sort by:Popular Today
141 - 160 of 1,936 photos
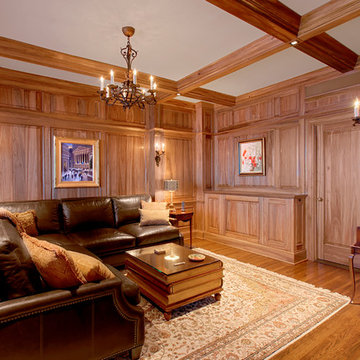
Wood paneled family room with concealed TV in cabinet
Norman Sizemore-Photographer
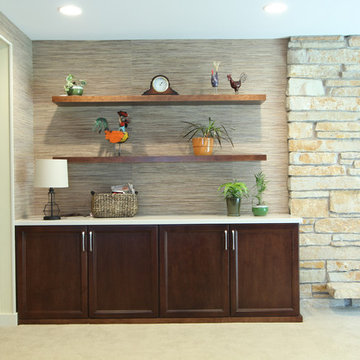
A diagonal wall was built into a corner of this lower level family room. The cabinets were recessed under the wall the maximize the footprint of the space. A matching wood countertop was added for a more furniture looking piece. The flat screen tv was wall mounted as well as the sound bar.
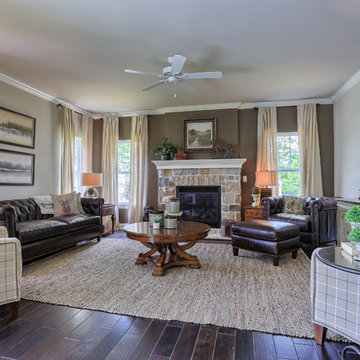
Tan, gray, brown, and cream! We’ve mixed all the neutrals in one room and it works!
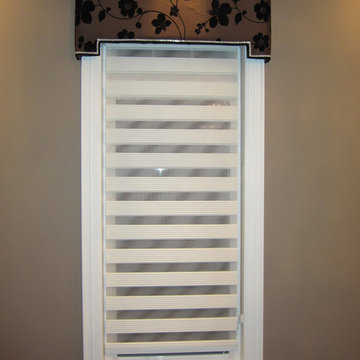
Patterned cornice lined with swarovski crystals and a mandalay shade adorn this family room window
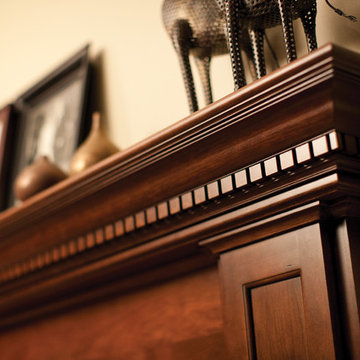
Traditional cherry hardwoods look rich and elegant framing a fireplace, especially when the styling and finish complement the cabinetry of the rest of the home. For this mantel, “Transitional” Styling was selected for the refined cove moldings used to create the mantel shelf. Decorative panels selected for the columns, blend perfectly with the cabinetry door style in the kitchen.
The inviting warmth and crackling flames in a fireplace naturally draw people to gather around the hearth. Historically, the fireplace has been an integral part of the home as one of its central features. Original hearths not only warmed the room, but they were also the hub of food preparation and family interaction. With today’s modern floor plans and conveniences, the fireplace has evolved from its original purpose to become a prominent architectural element with a social function.
Within the open floor plans that are so popular today, a well-designed kitchen has become the central feature of the home. The kitchen and adjacent living spaces are combined, encouraging guests and families to mingle before and after a meal.
Within that large gathering space, the kitchen typically opens to a room featuring a fireplace mantel or an integrated entertainment center, and it makes good sense for these elements to match or complement each other. With Dura Supreme, your kitchen cabinetry, entertainment cabinetry, and fireplace mantels are all available in matching or coordinating designs, woods, and finishes.
Fireplace Mantels from Dura Supreme are available in 3 basic designs – or your own custom design. Each basic design has optional choices for columns, overall styling, and “frieze” options so that you can choose a look that’s just right for your home.
Request a FREE Dura Supreme Brochure Packet:
http://www.durasupreme.com/request-brochure
Find a Dura Supreme Showroom near you today:
http://www.durasupreme.com/dealer-locator
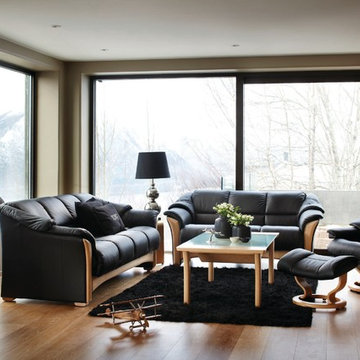
Cosmopolitan and elegant, the Ekornes Oslo sofa has a lavish and rich design. With the gently sloping contours, plush detailing and generous proportions, the Oslo is a stunning example of contemporary Scandinavian design. With a fixed back and curved wood, and overlapping arm details, the Oslo is for those with a dramatic sense of style. The Oslo is available in a sofa, and a loveseat. Complete your room with a coordinating small, medium, or large Stressless Reno recliner. The Ekornes collection Oslo wood trim sofa has seven wood stain options.
Mid-sized Family Room Design Photos with Brown Walls
8
