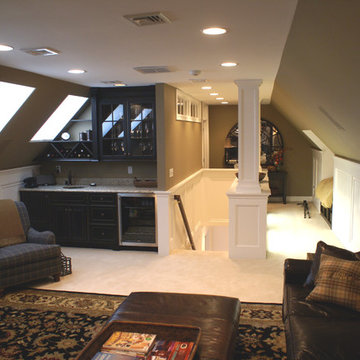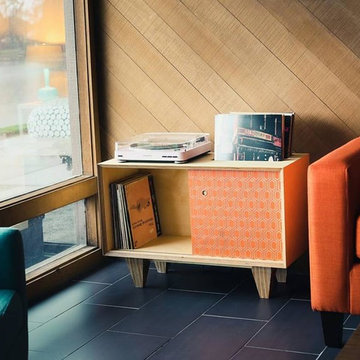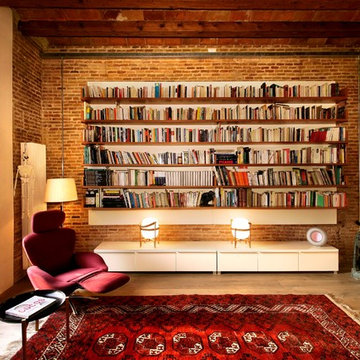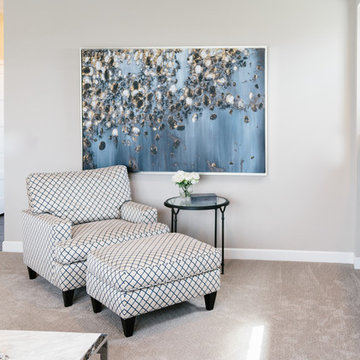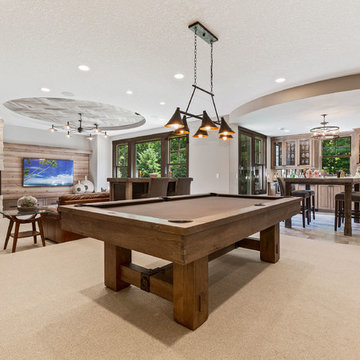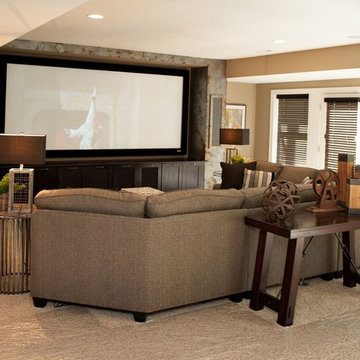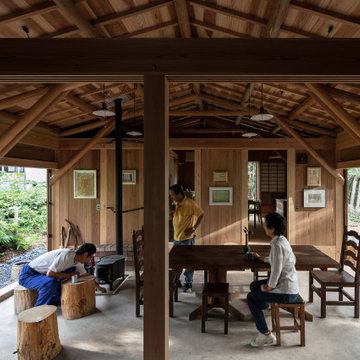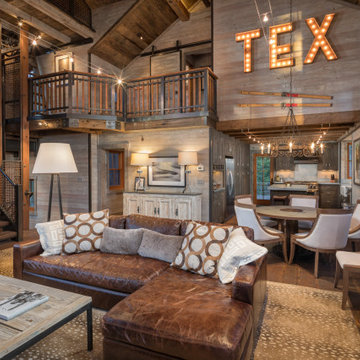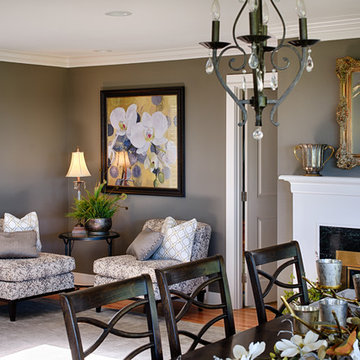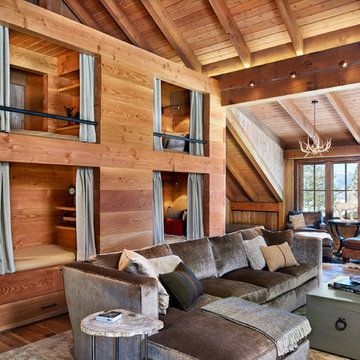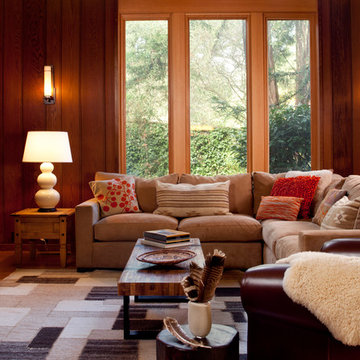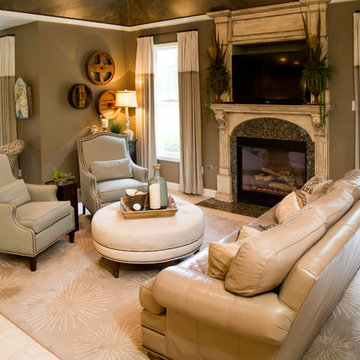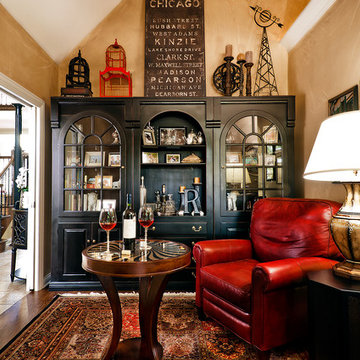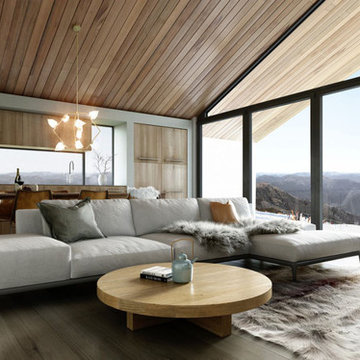Mid-sized Family Room Design Photos with Brown Walls
Refine by:
Budget
Sort by:Popular Today
61 - 80 of 1,936 photos
Item 1 of 3
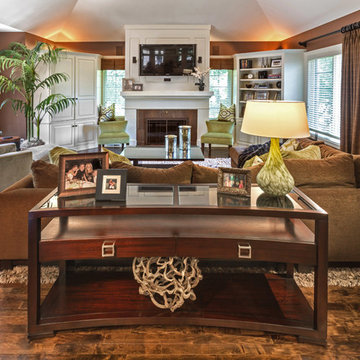
Interior Designer: CJ Mueller, Haven Interiors Ltd., Milwaukee, WI. Photography by Doug Edmunds
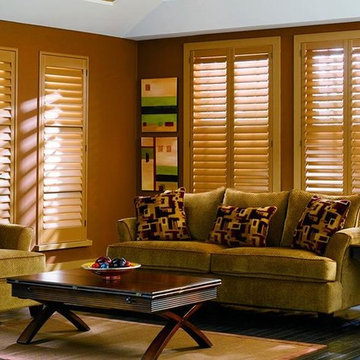
Plantation shutters are used by home decorators in many rooms of the home to provide a stunning window treatment to go with the rest of the room. This living room desing has dark wood floors, rust colored walls and medium hardwood shutters that give light filtering shadows throughout the space.
Windows Dressed Up window treatment store featuring custom blinds, shutters, shades, drapes, curtains, valances and bedding in Denver services the metro area, including Parker, Castle Rock, Boulder, Evergreen, Broomfield, Lakewood, Aurora, Thornton, Centennial, Littleton, Highlands Ranch, Arvada, Golden, Westminster, Lone Tree, Greenwood Village, Wheat Ridge. Come in and talk to a Certified Interior Designer and select from over 3,000 designer fabrics in every color, style, texture and pattern. See more custom window treatment ideas on our website. www.windowsdressedup.com.
Photo: Plantation Shutters - medium hardwood by Lafayette Interior Fashions.
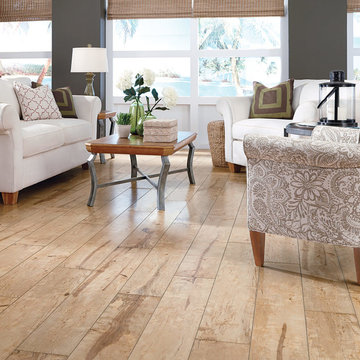
Mannington made this durable and beautiful laminate floor to be a lovely design choice for high traffic and fashionable parts of your home. This is especially a good choice if your home is transitional in design feel.
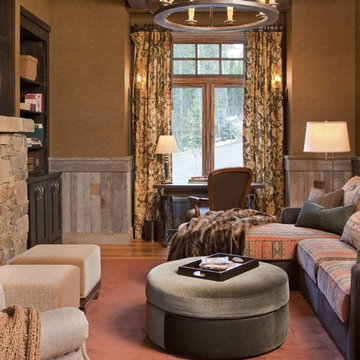
High functioning, yet cozy family room. Traditional mountain home living.
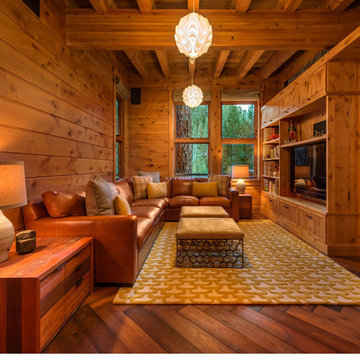
Architect + Interior Design: Olson-Olson Architects,
Construction: Bruce Olson Construction,
Photography: Vance Fox

Legacy Timberframe Shell Package. Interior desgn and construction completed by my wife and I. Nice open floor plan, 34' celings. Alot of old repurposed material as well as barn remenants.
Photo credit of D.E. Grabenstien
Barn and Loft Frame Credit: G3 Contracting
Mid-sized Family Room Design Photos with Brown Walls
4
