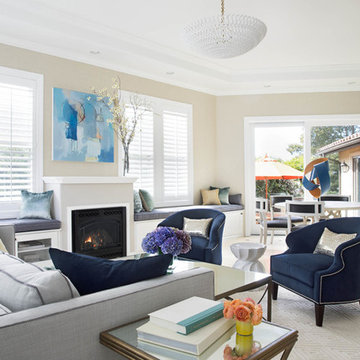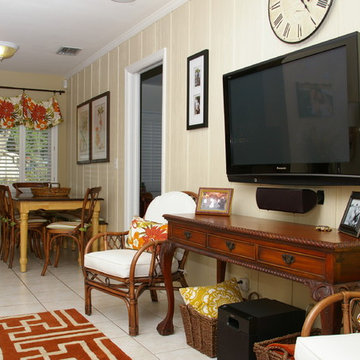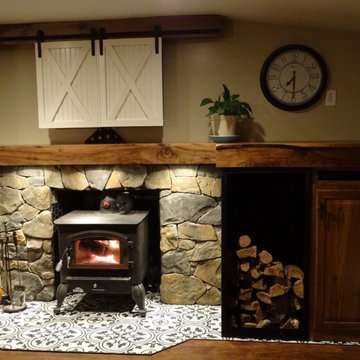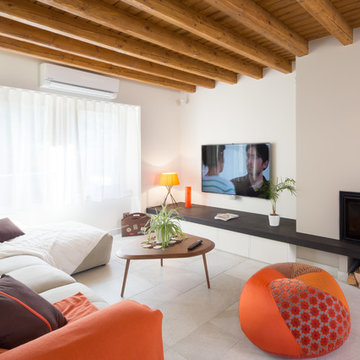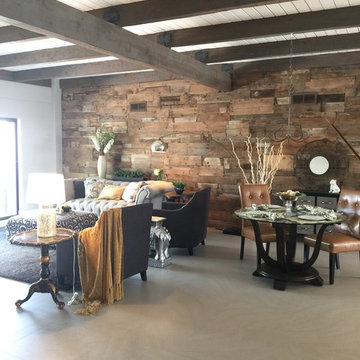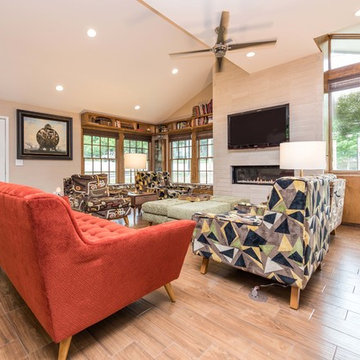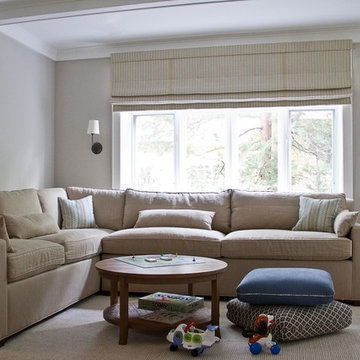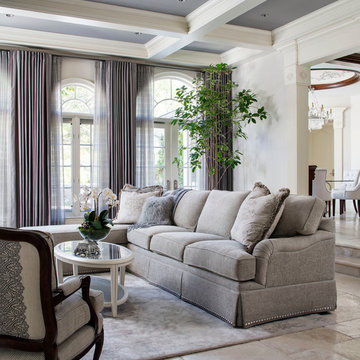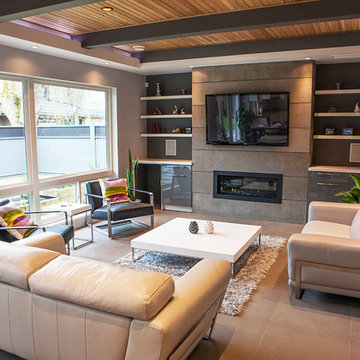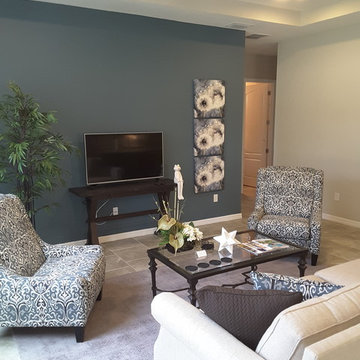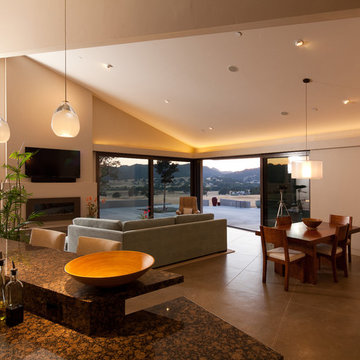Mid-sized Family Room Design Photos with Ceramic Floors
Refine by:
Budget
Sort by:Popular Today
101 - 120 of 2,514 photos
Item 1 of 3
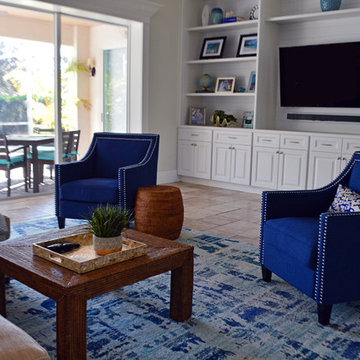
Built-in shelves in the family room allow photos and vases to be displayed, adding a personal touch to the space, while maintaining functionality.
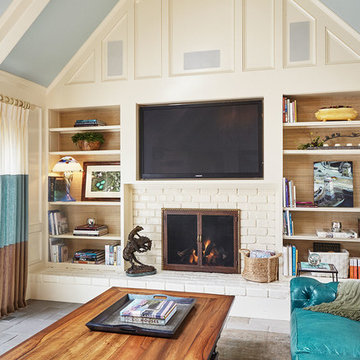
Family Room: From the pale blue, white and taupe banded draperies to the soft blue on the ceiling. What a great space to enjoy friends and family. Tying in some existing furniture pieces to make a comfortable room.
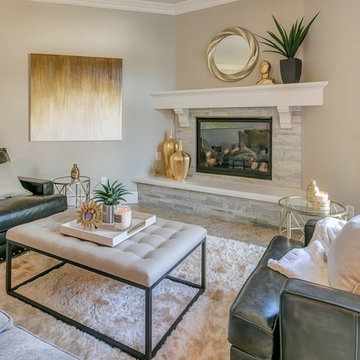
We built and installed the custom mantle.
Photo provided by Jami Abadessa - The designer on this project
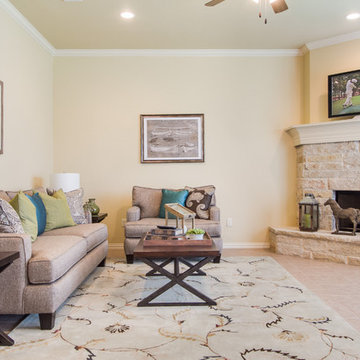
Breakfast nook, kitchen and family room.
Model Home Design (Photos) by Hampton Redesign.
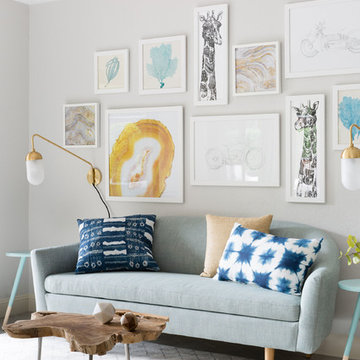
This sweet little room is located just off the kitchen, in an open plan. We carried through the kitchen's gray and white palette to keep the spaces integrated, but warmed it up to make it into a comfortable space to relax. This is a favorite spot for the young family: a perfect place to gather at meal prep time and always.
Photo by Suzanna Scott.
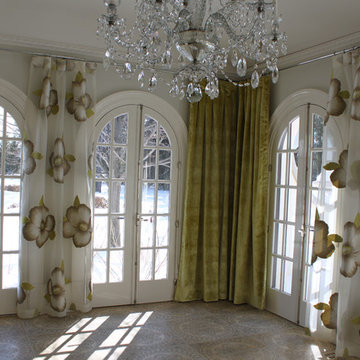
This elegant sun room is ready for summer! The sun room is wrapped in alternating European sheers and crushed velvet drapes on custom chrome hardware.
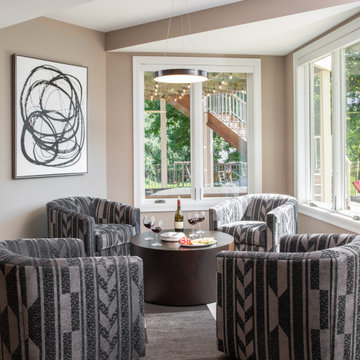
The picture our clients had in mind was a boutique hotel lobby with a modern feel and their favorite art on the walls. We designed a space perfect for adult and tween use, like entertaining and playing billiards with friends. We used alder wood panels with nickel reveals to unify the visual palette of the basement and rooms on the upper floors. Beautiful linoleum flooring in black and white adds a hint of drama. Glossy, white acrylic panels behind the walkup bar bring energy and excitement to the space. We also remodeled their Jack-and-Jill bathroom into two separate rooms – a luxury powder room and a more casual bathroom, to accommodate their evolving family needs.
---
Project designed by Minneapolis interior design studio LiLu Interiors. They serve the Minneapolis-St. Paul area, including Wayzata, Edina, and Rochester, and they travel to the far-flung destinations where their upscale clientele owns second homes.
For more about LiLu Interiors, see here: https://www.liluinteriors.com/
To learn more about this project, see here:
https://www.liluinteriors.com/portfolio-items/hotel-inspired-basement-design/
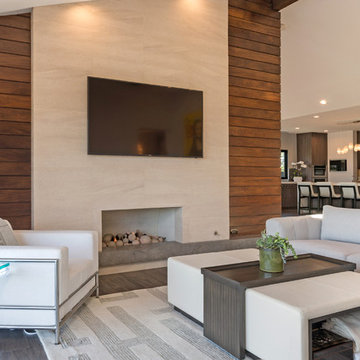
This space was completely redone to reflect an indoor-outdoor living space. The fireplace was a huge change for this room and a new design where we brought in natural materials; solid walnut shiplap wood on the outside, travertine stone and limestone floating hearth. Replaced old sliders with a 12' La Cantina pocketing slider. Furnishings inside were all custom.
Mid-sized Family Room Design Photos with Ceramic Floors
6
